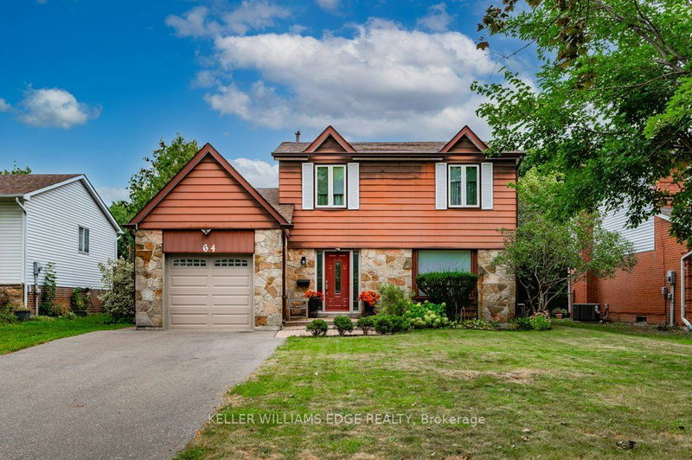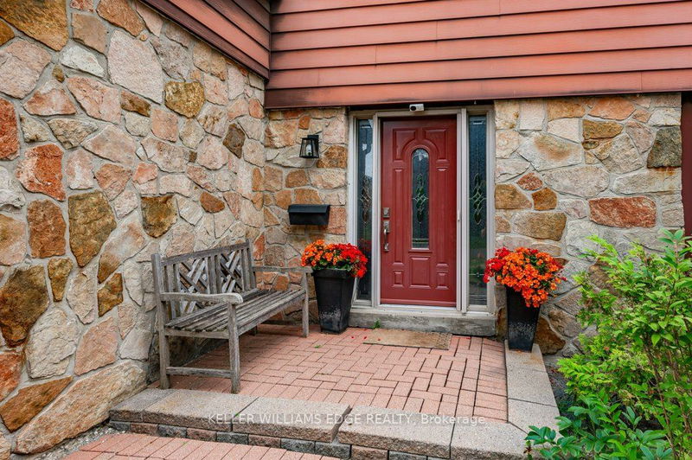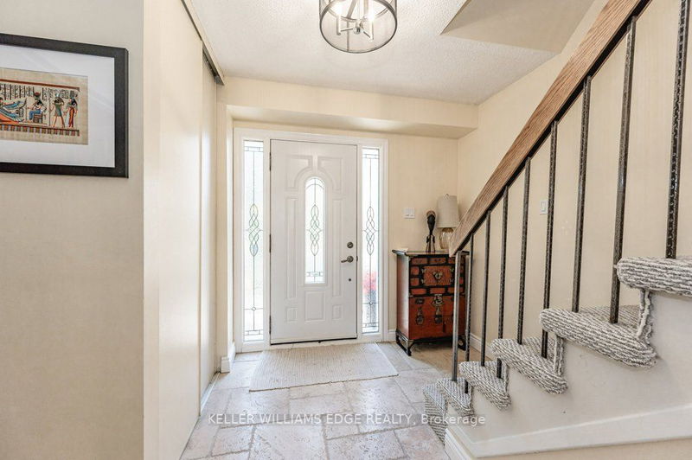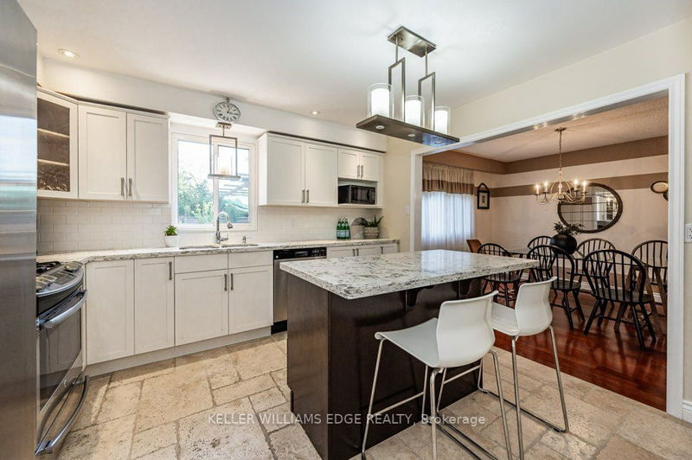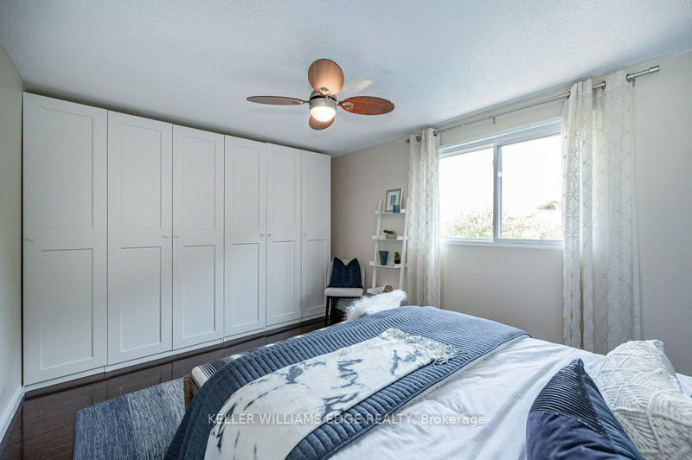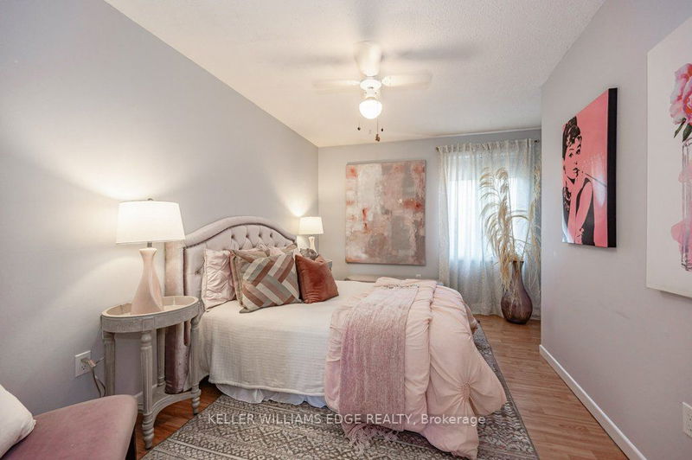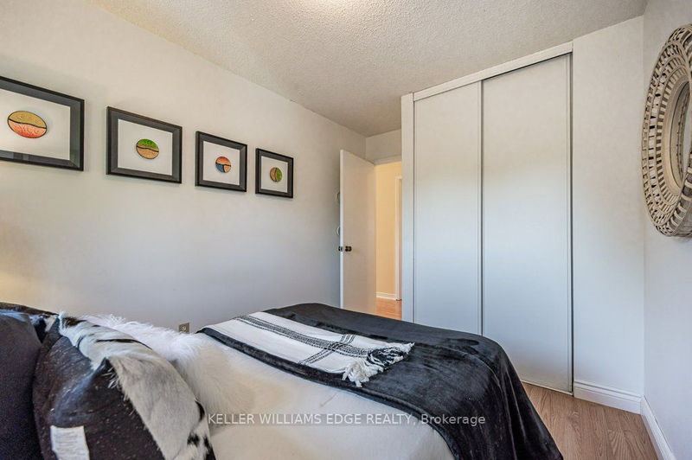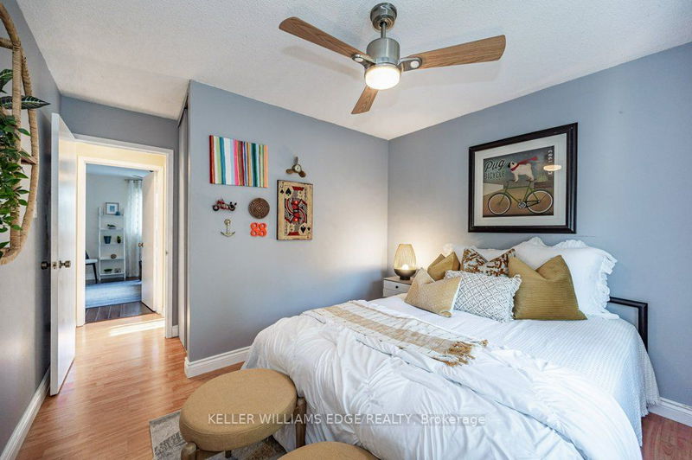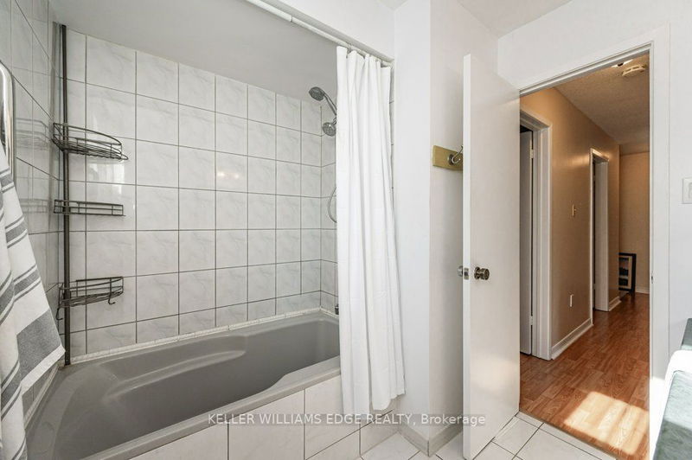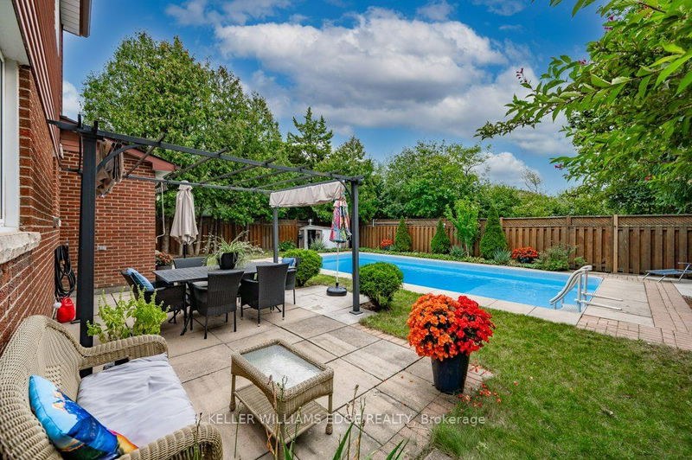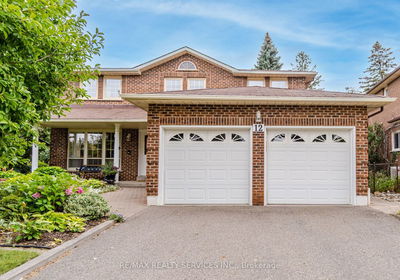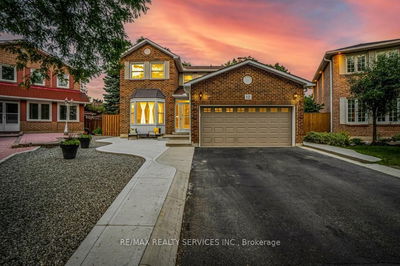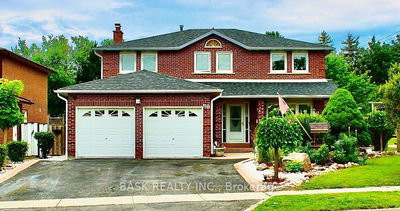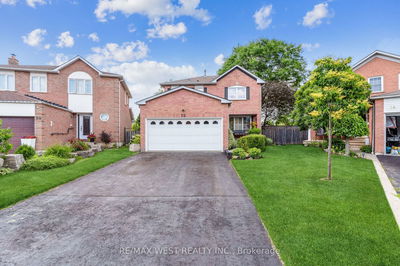Prime Location! 1800+sqft home sits on a 50'x114' premium-size lot w inground pool backing onto green space & a dbl-wide drive to hold up to 6 cars. Open LR/DR room boasting H/W floors, french doors & lrg picture window leads to the updated kitchen appointed w seated island, Quartz c/tops, UM dbl sink, subway tile, MW shelf & SS appls incl dual fuel range. FR w brick surround wood-burning FP(as-is) & sliding door W/O to backyard. Carpet-free on all levels except stairs & also main floor powder room & laundry. Upper level holds a 4-pce bathroom w shower/soaker tub combination, 4 good size bedrooms incl prim w wall-to-wall wardrobe, and hall dbl linen closet for extra storage. Finished bsmt gives great added living space offering rec room w bar & TV mount, and flex room w W/I closet & 3-pce bath all w pocket doors that can be used as a bedroom, den, or home office. Priv backyard lined w trees & landscaping features heated IG pool(chlorine) & patio w gazebo & gas BBQ hook-up!
Property Features
- Date Listed: Wednesday, October 04, 2023
- Virtual Tour: View Virtual Tour for 64 Jill Crescent
- City: Brampton
- Neighborhood: Northgate
- Full Address: 64 Jill Crescent, Brampton, L6S 3J2, Ontario, Canada
- Living Room: Hardwood Floor, French Doors, Picture Window
- Kitchen: Quartz Counter, Centre Island, Breakfast Bar
- Listing Brokerage: Keller Williams Edge Realty - Disclaimer: The information contained in this listing has not been verified by Keller Williams Edge Realty and should be verified by the buyer.



