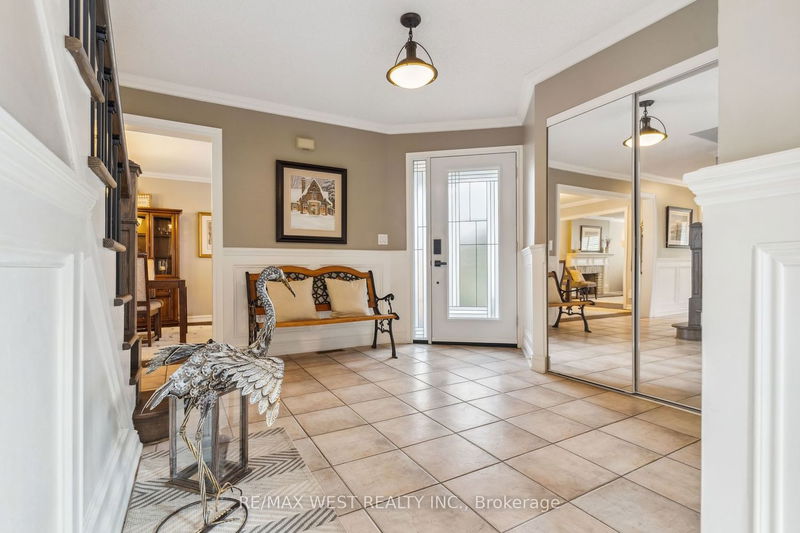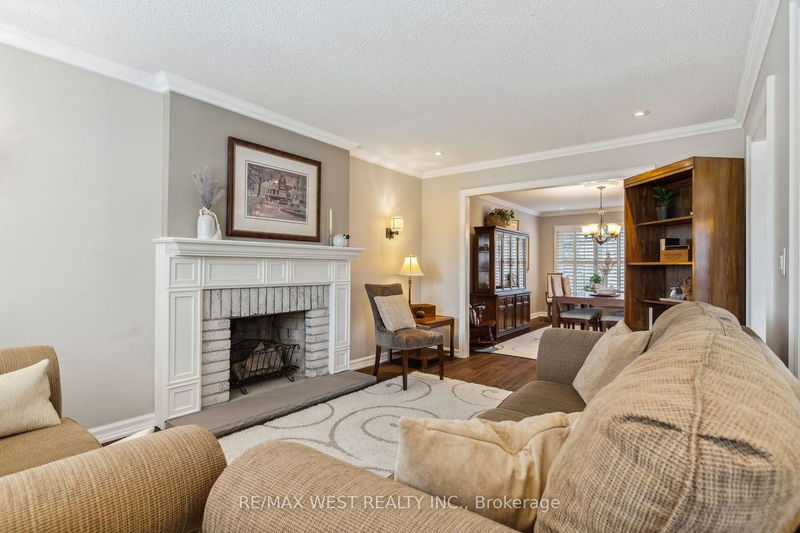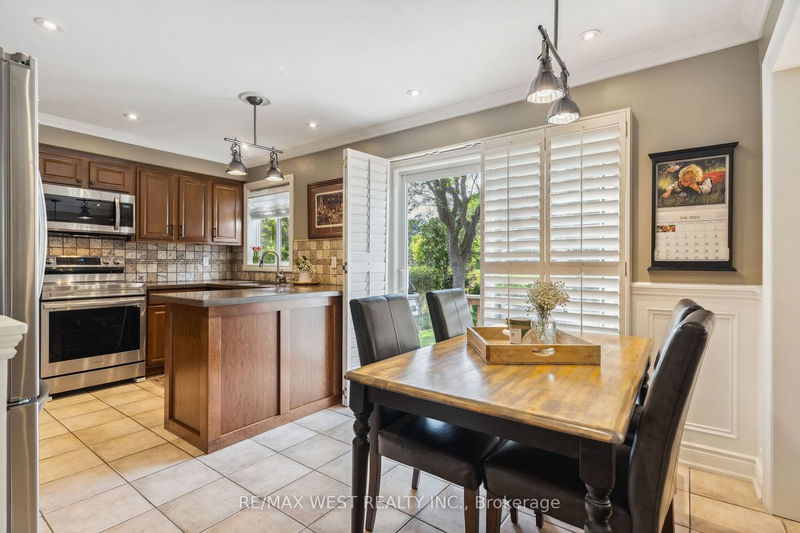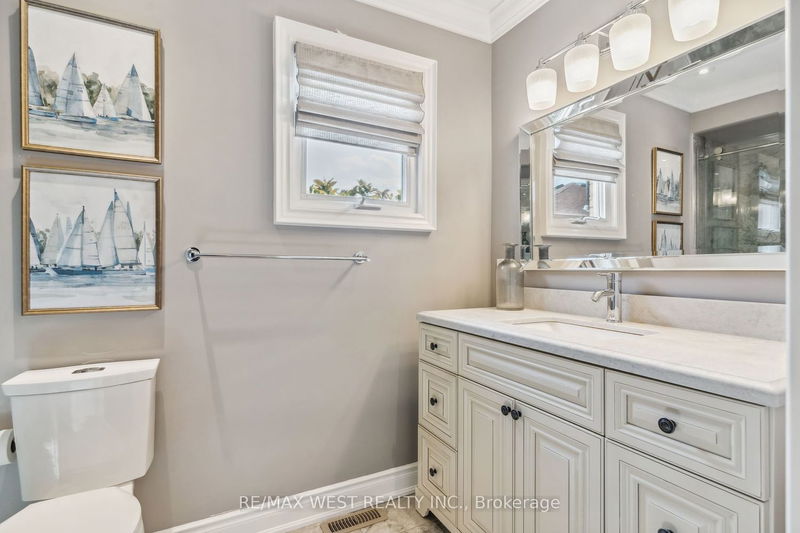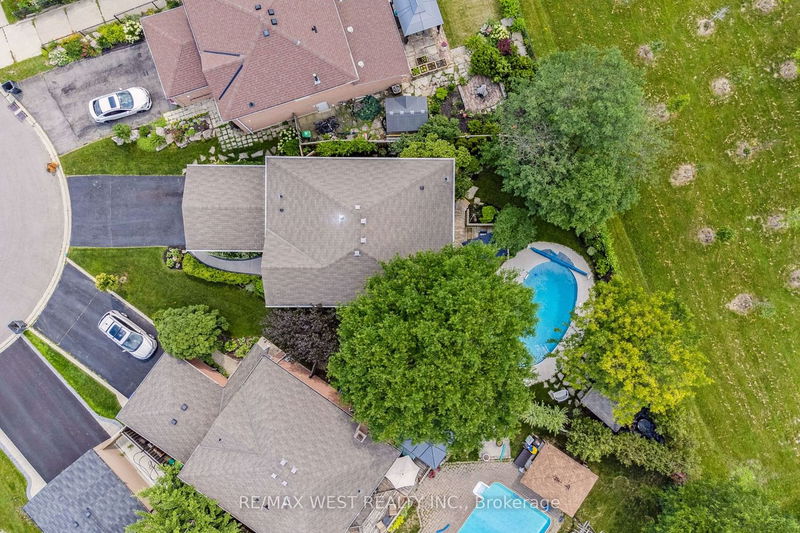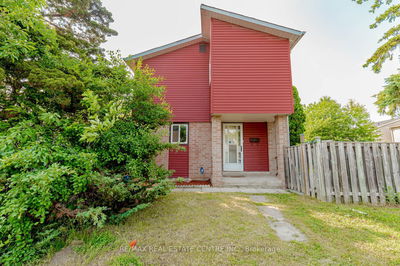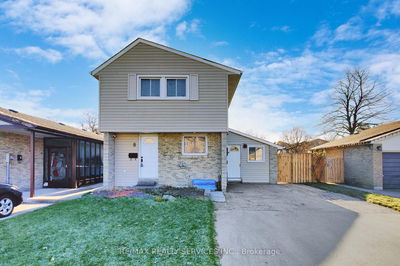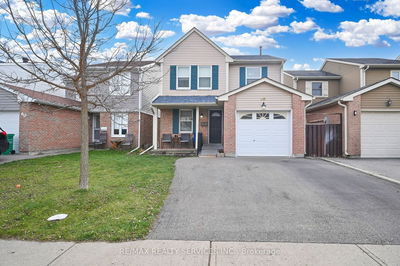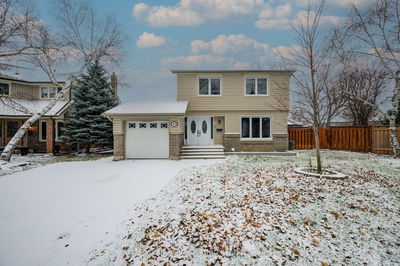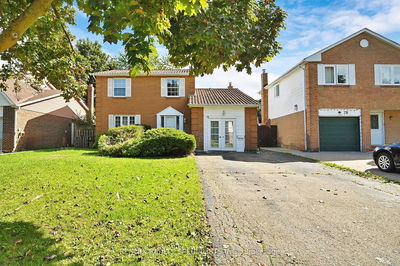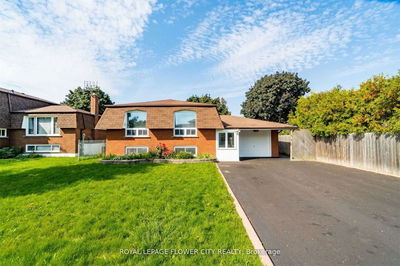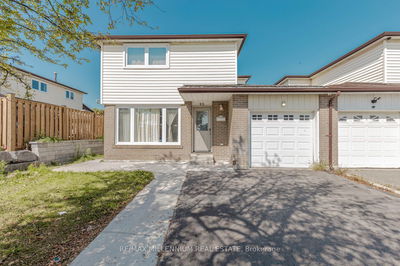Welcome to 32 Jeremy Place! This is the first time this gorgeous detached, 2 story, 2295sqft, 4+1 bdrm, 4 bth family home has been offered for sale by the original owners who have spent $$$$ on many beautiful upgrades throughout. This showpiece sits on an ample lot backing onto a private greenbelt and is nestled on a family-friendly private court/cul-de-sac. This wonderful home boasts a sprawling open concept layout with formal living/dining and family areas. Large eat-in breakfast area with walk out to deck and entertainer's yard complete w/inground pool, side entrance with easy access to fully finished bsmt with 2 pc bath, wet bar, 1 full bdrm and extra storage room (potential 6th bedroom) ideal for in-law suite, near all major amenities +++. Don't miss it!
Property Features
- Date Listed: Thursday, July 06, 2023
- Virtual Tour: View Virtual Tour for 32 Jeremy Place
- City: Brampton
- Neighborhood: Northgate
- Full Address: 32 Jeremy Place, Brampton, L6S 5K5, Ontario, Canada
- Family Room: Vinyl Floor, Large Window, Open Concept
- Kitchen: Open Concept, Quartz Counter, Stainless Steel Appl
- Listing Brokerage: Re/Max West Realty Inc. - Disclaimer: The information contained in this listing has not been verified by Re/Max West Realty Inc. and should be verified by the buyer.



