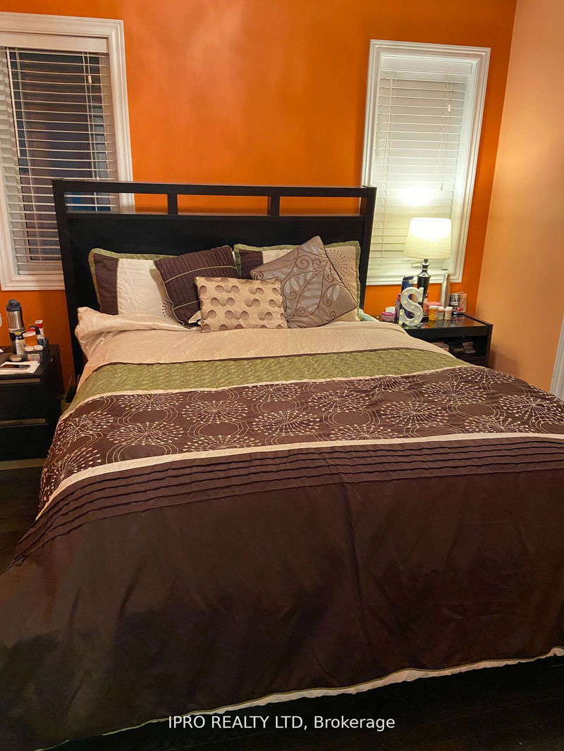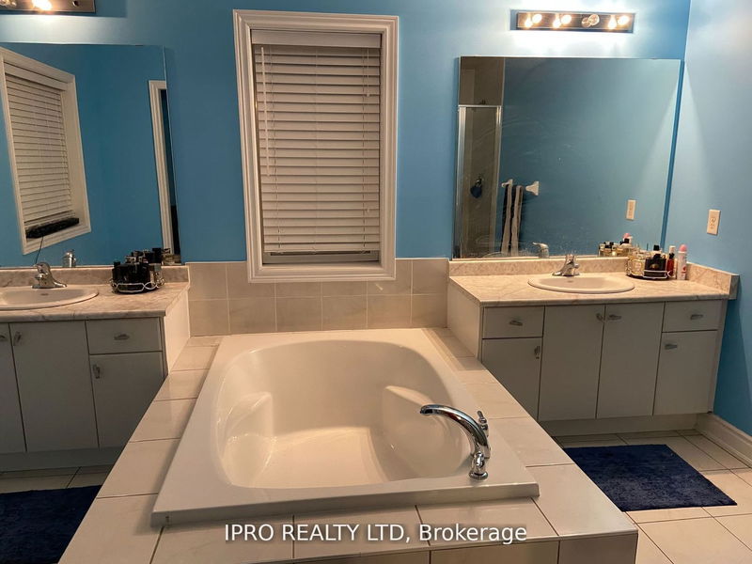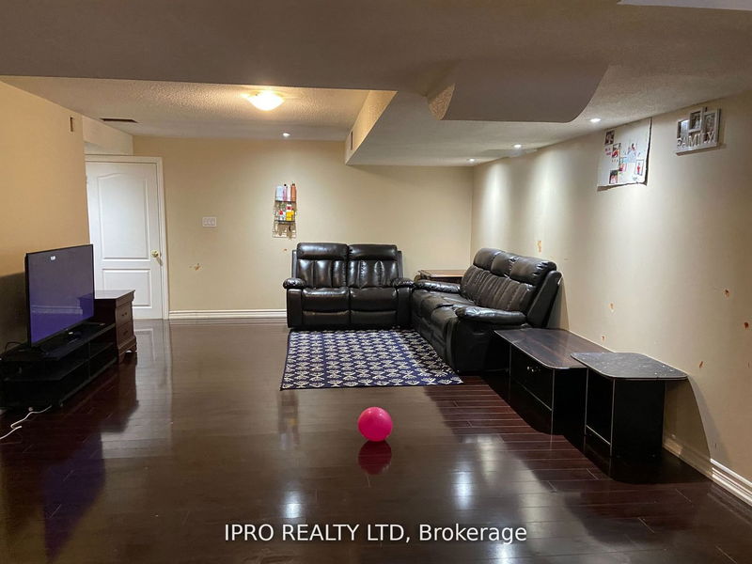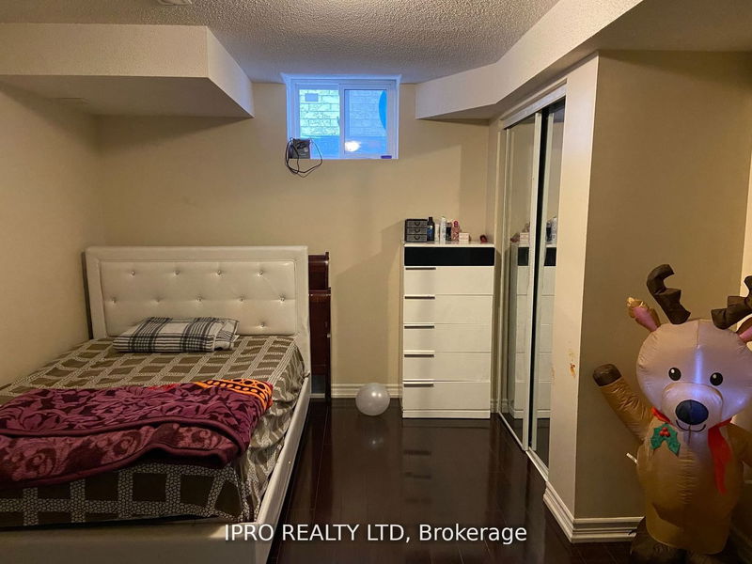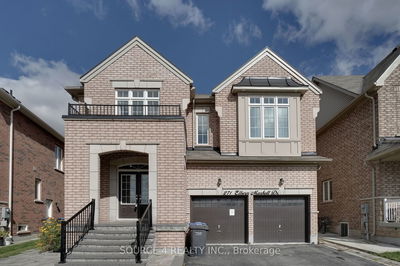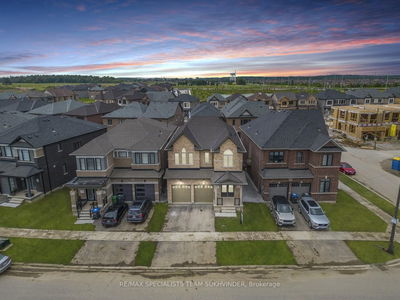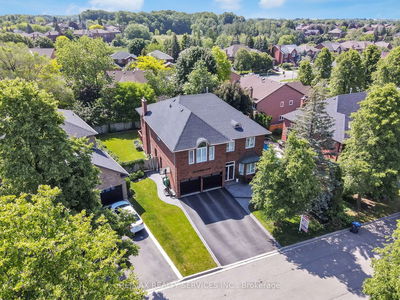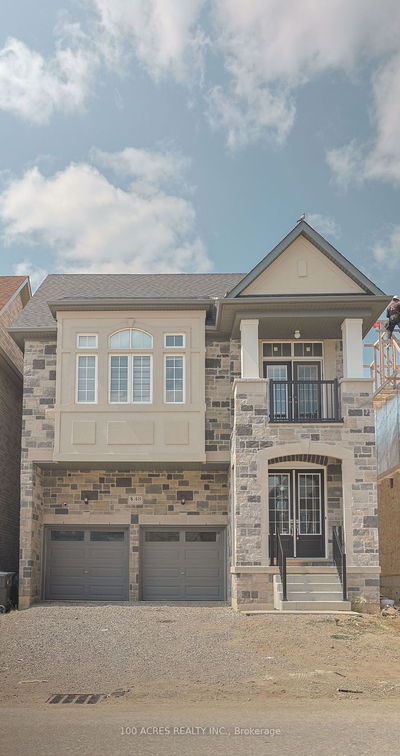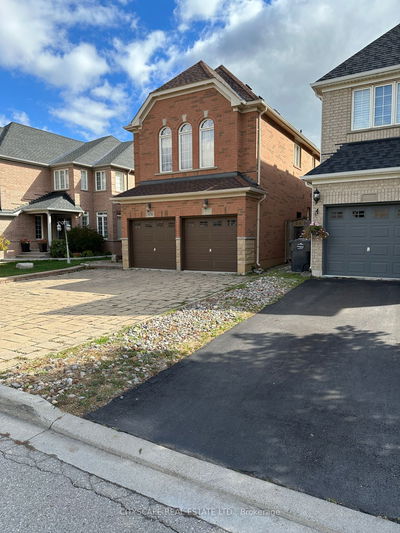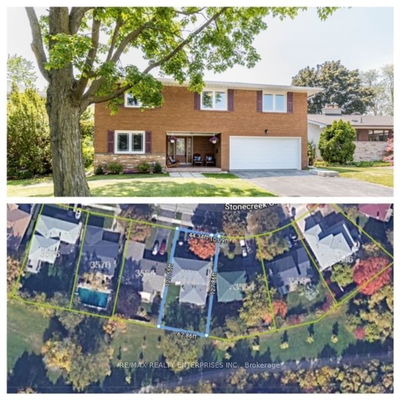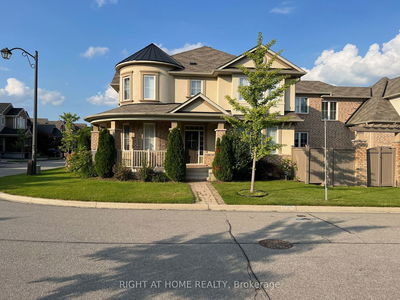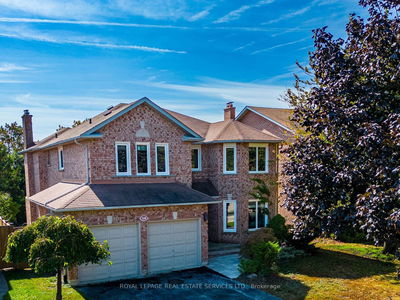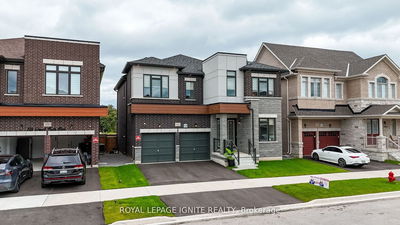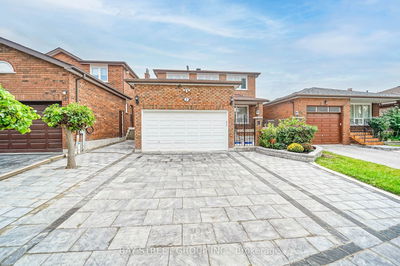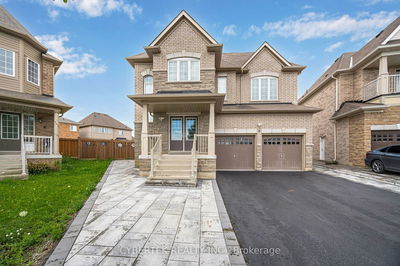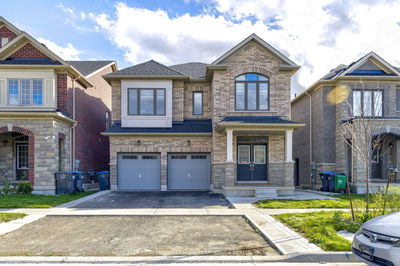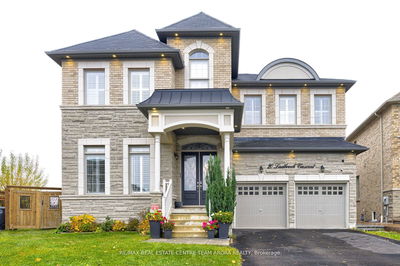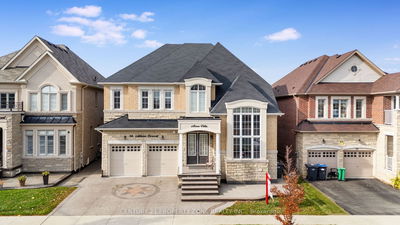Executive lifestyle home with lots of upgrade, approx 4800 sqft of living area including basement. Hardwood floors in whole house. Main floor office space with french door. Sitting area 2nd floor can be converted into 5th room. Driveway is with stone work. Garage doors are just like new with new style. Backyard is having concrete. Front porch railing are mirror. All chandeliers and lights are upgraded. Walking distance to schools and all amenities like WalMart, Home Depot, major banks. etc.
Property Features
- Date Listed: Thursday, October 05, 2023
- City: Brampton
- Neighborhood: Credit Valley
- Major Intersection: Mississauga Rd/William Pkwy
- Living Room: Combined W/Dining, Coffered Ceiling
- Family Room: Gas Fireplace, Hardwood Floor, Bow Window
- Kitchen: Granite Counter, Centre Island, Backsplash
- Listing Brokerage: Ipro Realty Ltd - Disclaimer: The information contained in this listing has not been verified by Ipro Realty Ltd and should be verified by the buyer.













