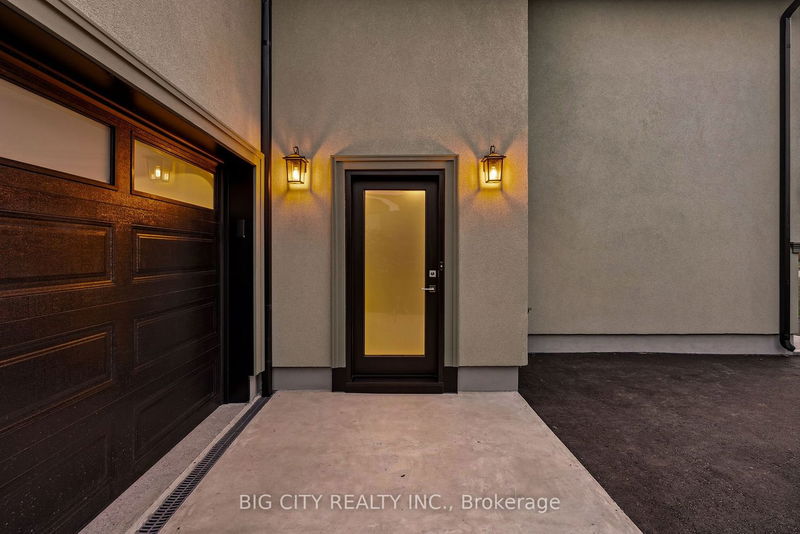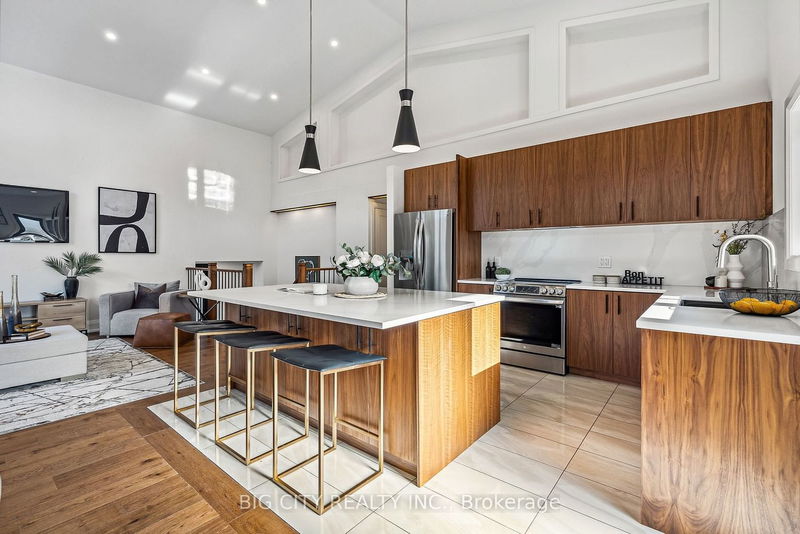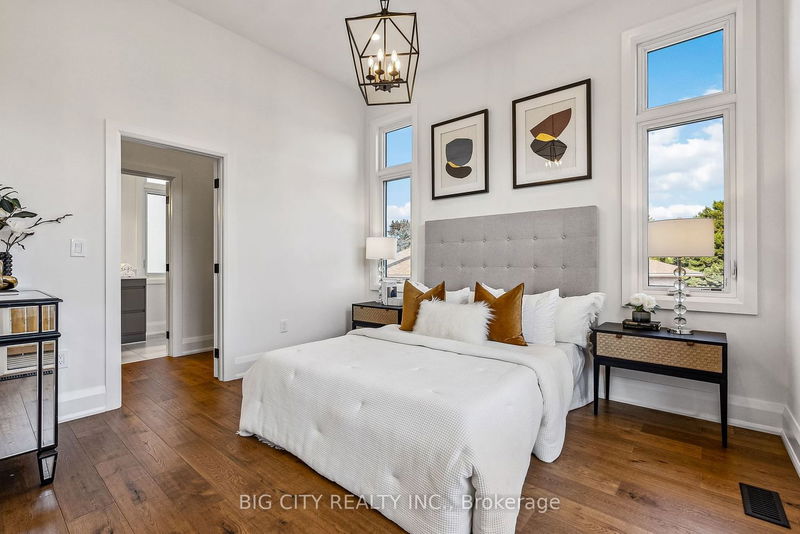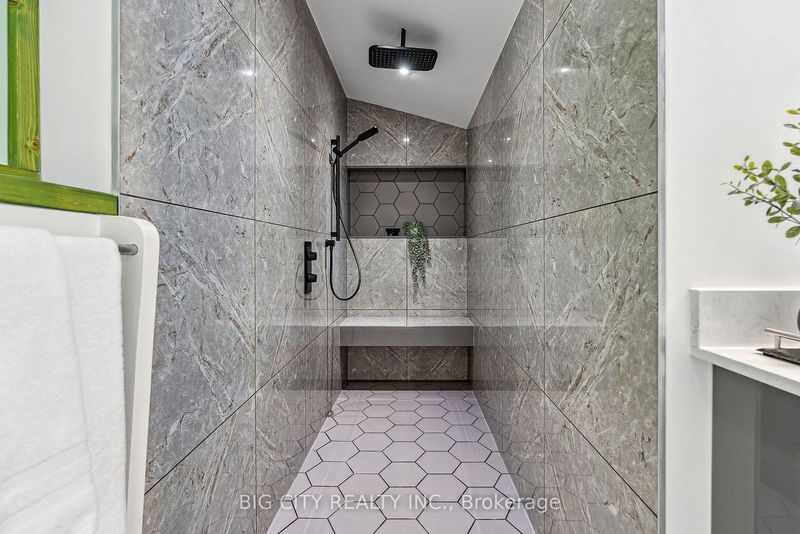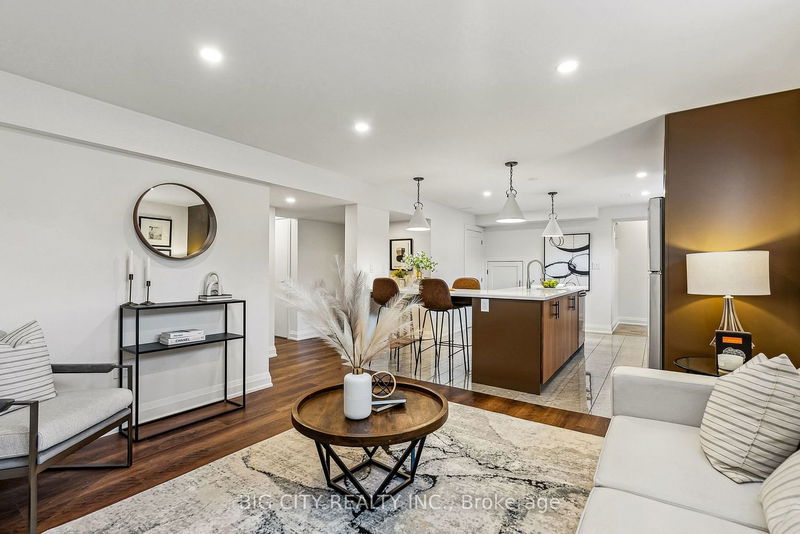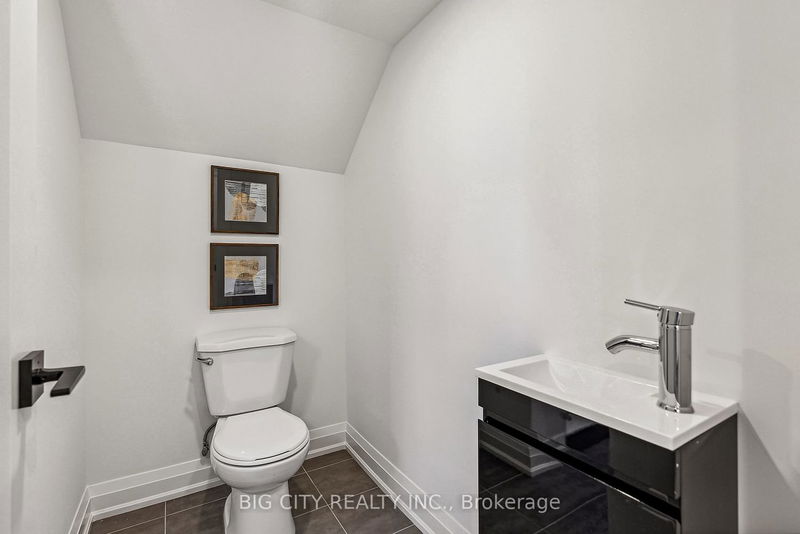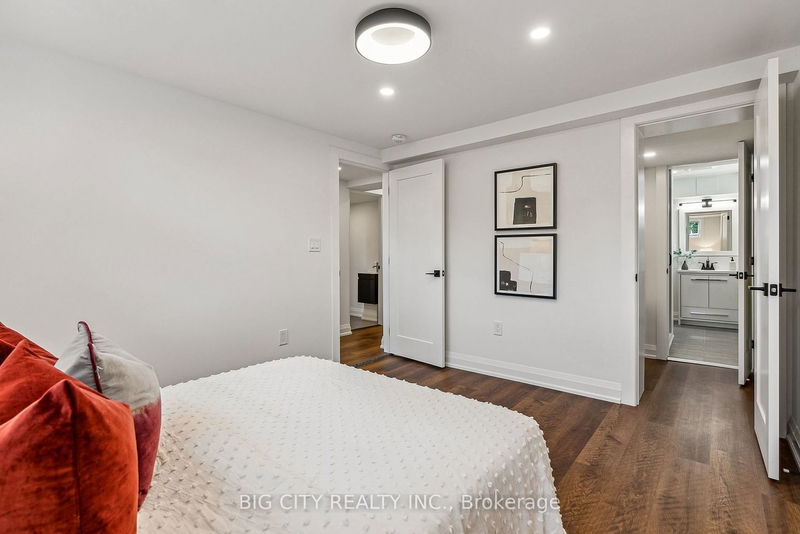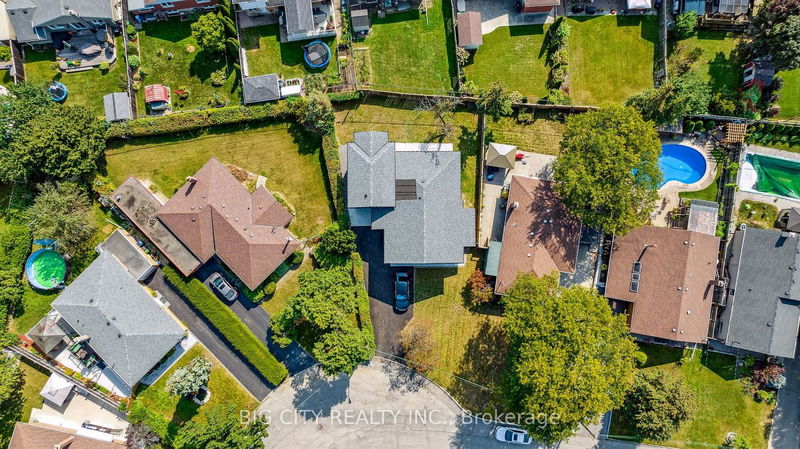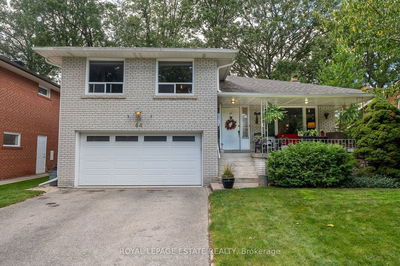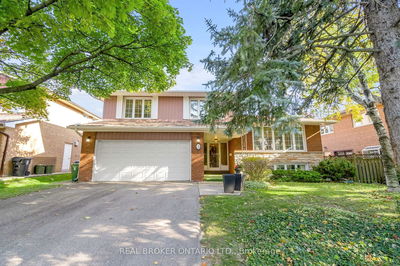Discover 32 Warbeck Place - A Modern Duplex Of Distinction. Offering Unparalleled Quality And Craftsmanship, This Exceptional Property Offers Two Fully Equipped Units, Each With Separate Cooling And Heating Systems, A Tankless Hot Water System, And Impressive Architectural Features. Here Are 5 Reasons Why 32 Warbeck Is Perfect For You: Energy Efficiency: Enjoy Year-Round Comfort And Savings With Advanced Insulation And High-Performance Windows. Private Living: Separate Entrances, Solid Separation, And Soundproofing Ensure Peace And Privacy For Both Units. Gourmet Kitchen: The Upstairs Unit Boasts A Gourmet Kitchen With Floor Heating, Walnut Veneer Cabinets, And Top-Tier Appliances. Luxurious Bathrooms: Relax In The Primary Bathroom With Aqua Brass Fixtures And Floor Heating. Convenience: Oversized Garage With EV Charging Roughed In, A Well-Equipped Basement Unit, And All-New Systems Offer Convenience And Peace Of Mind. Please See Feature Sheet For Full List of Features And Finishes.
Property Features
- Date Listed: Friday, October 06, 2023
- Virtual Tour: View Virtual Tour for 32 Warbeck Place
- City: Toronto
- Neighborhood: Kingsview Village-The Westway
- Major Intersection: Kipling Ave. & Nugent Rd.
- Kitchen: B/I Appliances, Combined W/Living, W/O To Deck
- Living Room: Combined W/Dining, Large Window, Hardwood Floor
- Family Room: Combined W/Kitchen, Pot Lights, Vinyl Floor
- Kitchen: B/I Appliances, Combined W/Family, Vinyl Floor
- Listing Brokerage: Big City Realty Inc. - Disclaimer: The information contained in this listing has not been verified by Big City Realty Inc. and should be verified by the buyer.



