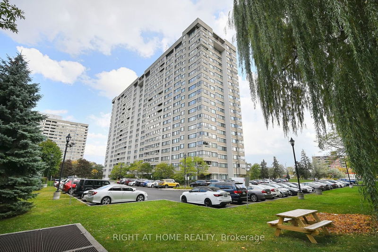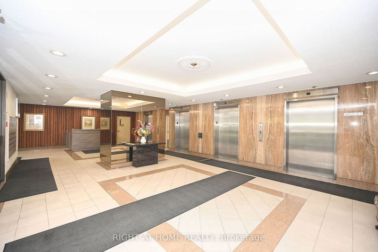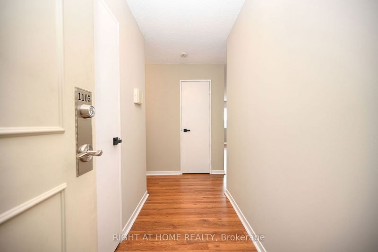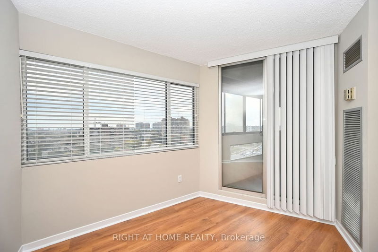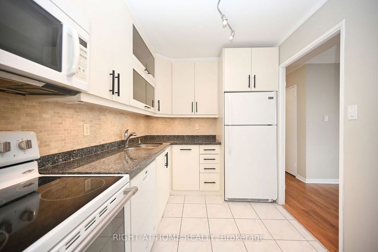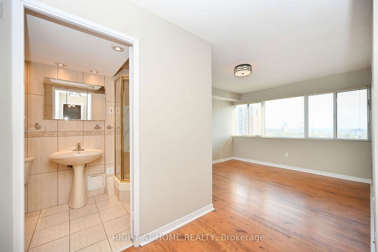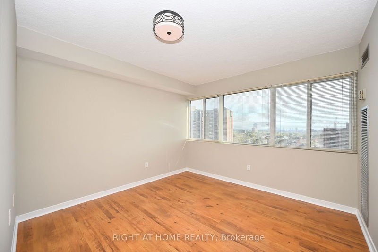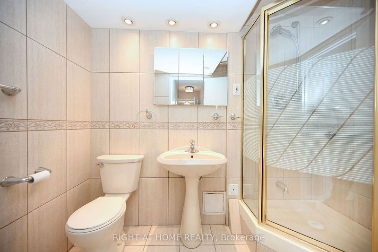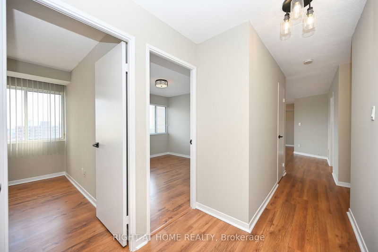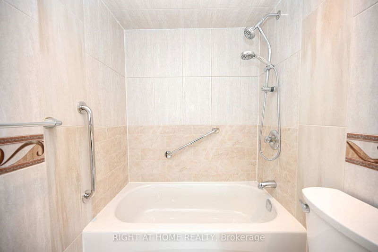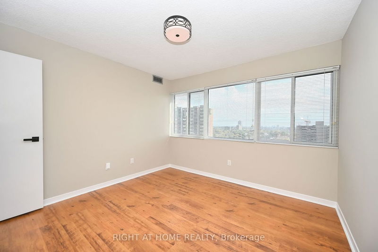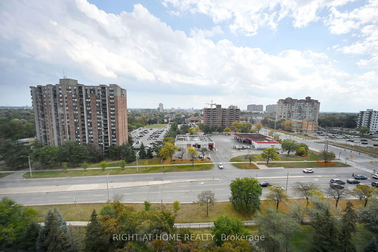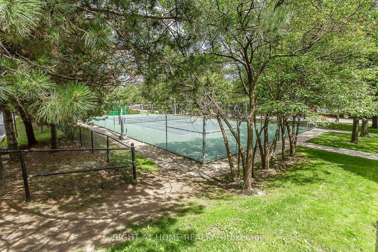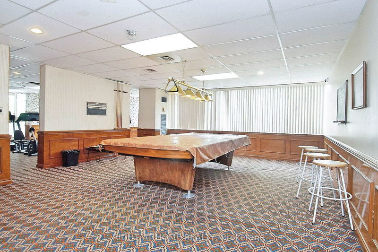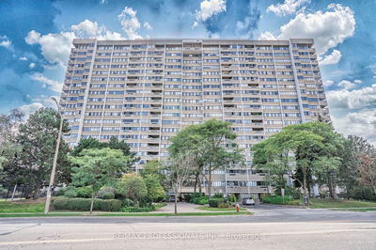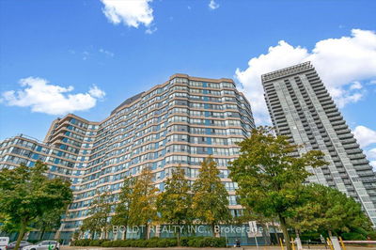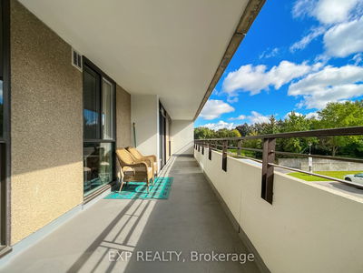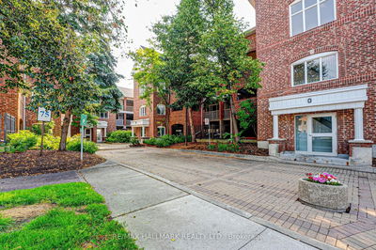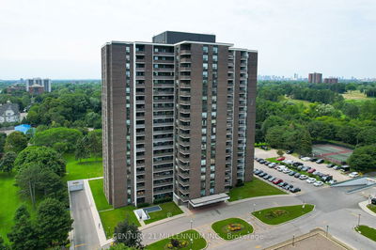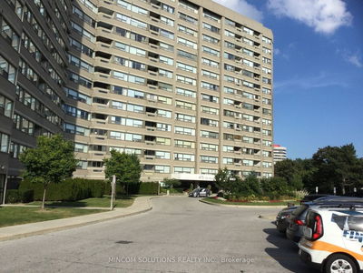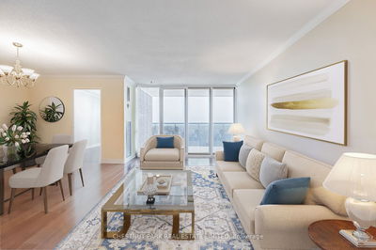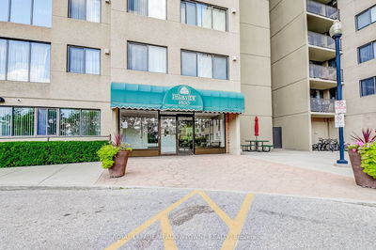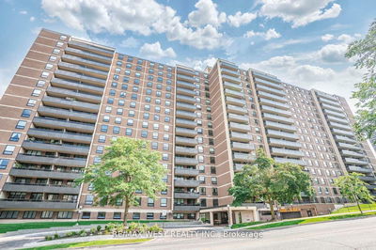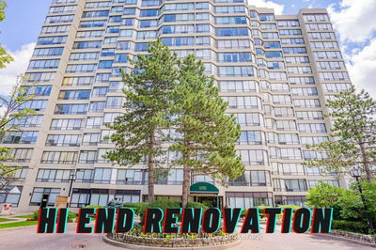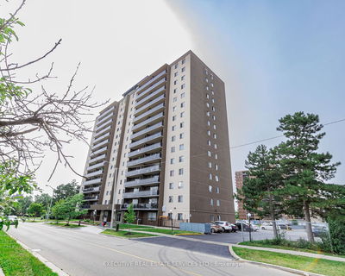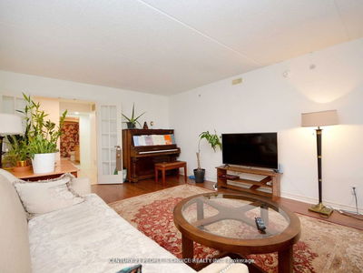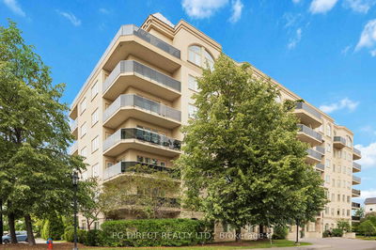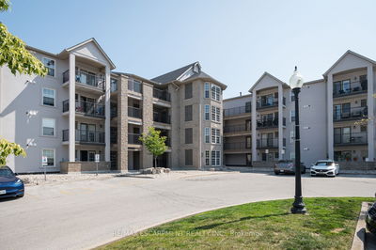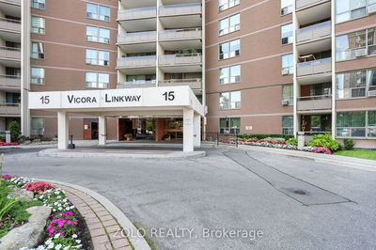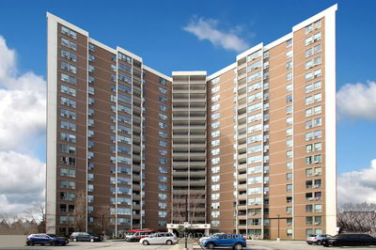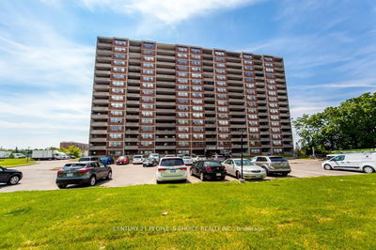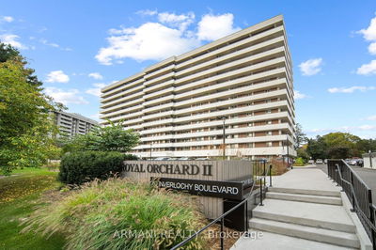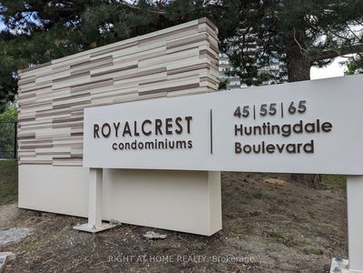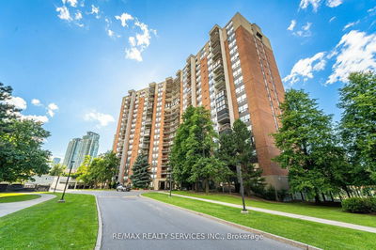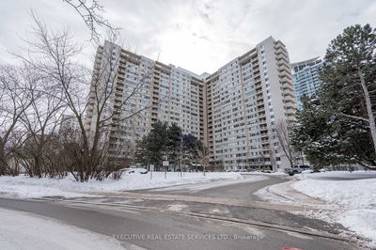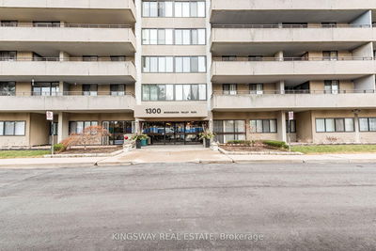Welcome to The Aspenview Perfectly Located In A Quiet Area Of Mississauga Valley. Are You Looking For A Very Spacious 1280 Square Feet Unit With 3 Large Bedrooms, 2 Full Bathrooms (1 Ensuite), NO CARPETS, Lovely Breakfast Area With An Opening To The Dining Room, Open Concept Dining Room & Living Room, Just Perfect For Entertaining With Friends & Family. Ensuite Storage Can Be Converted Into A Den / Office (5.7 X 8.2). Ensuite Washer/Dryer, ALL NEW Stylish Ceiling Light Fixtures, ALL NEW Black Door Handles & Freshly Painted Throughout Including Ceiling, Doors & Closets (Premium Benjamin Moore Paint). Enjoy A Good Morning Coffee Or Meal On Your Cozy Private Enclosed Balcony With Glass Enclosure Facing South. This Unit Offers 2 PARKING SPOTS AND 1 LOCKER. LOW CONDO FEES (Includes Heat, hydro, Water, A/C, Building Insurance, Amenities, Landscaping..). No Need To Look Any Further, This Is The One To Call Home!
Property Features
- Date Listed: Saturday, October 07, 2023
- Virtual Tour: View Virtual Tour for 1105-50 Elm Drive E
- City: Mississauga
- Neighborhood: Mississauga Valleys
- Full Address: 1105-50 Elm Drive E, Mississauga, L5A 3X2, Ontario, Canada
- Kitchen: Main
- Living Room: Main
- Listing Brokerage: Right At Home Realty - Disclaimer: The information contained in this listing has not been verified by Right At Home Realty and should be verified by the buyer.

