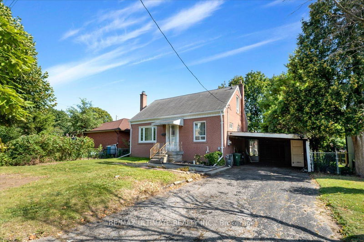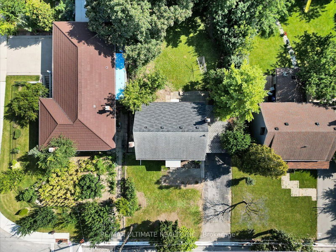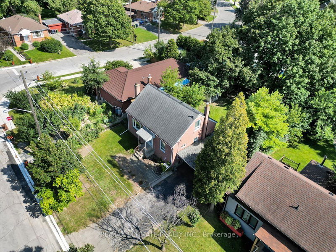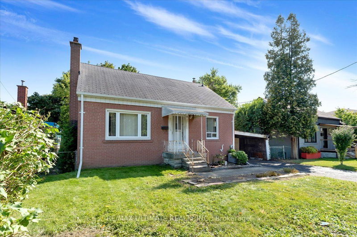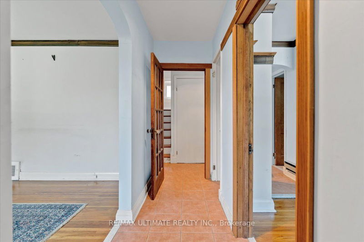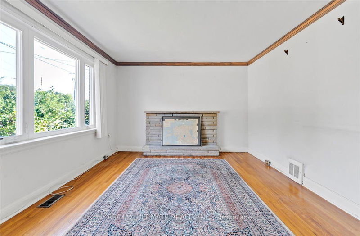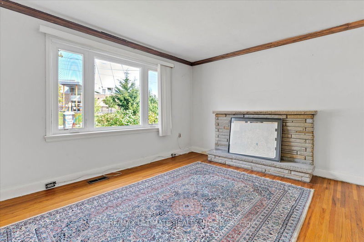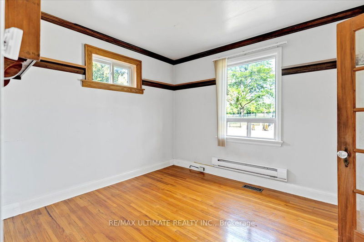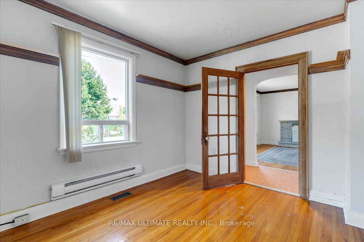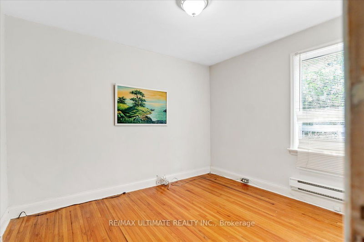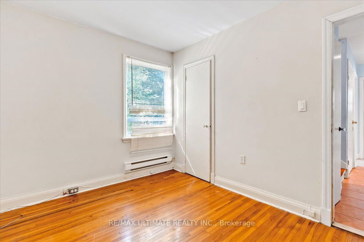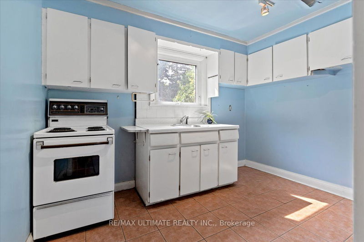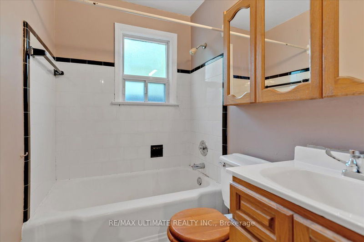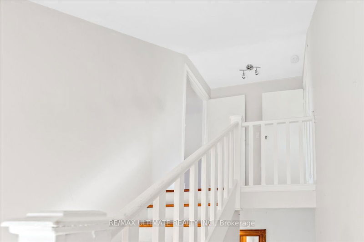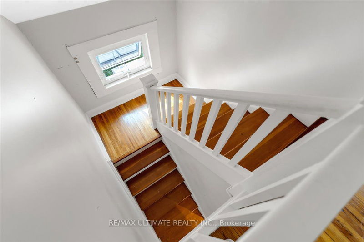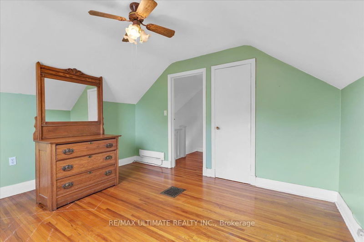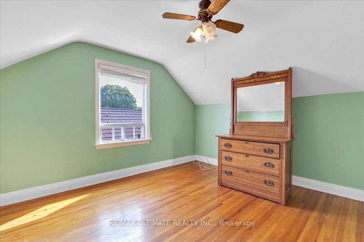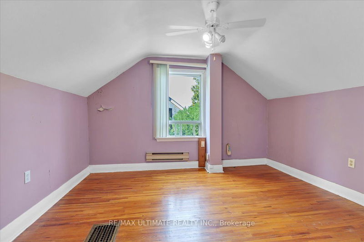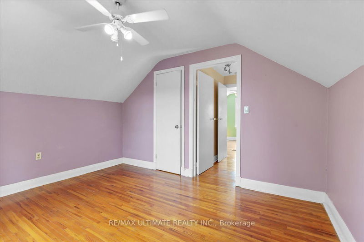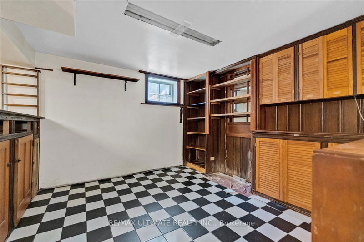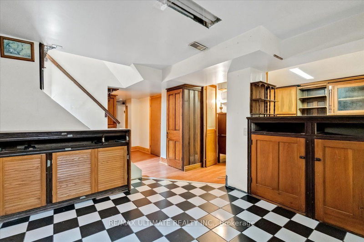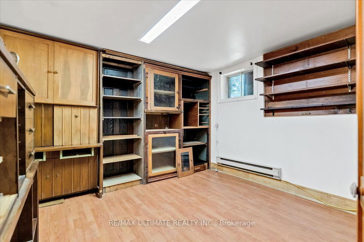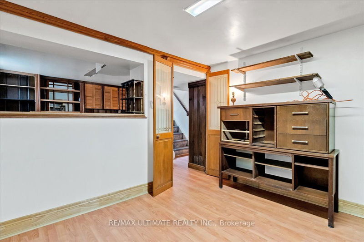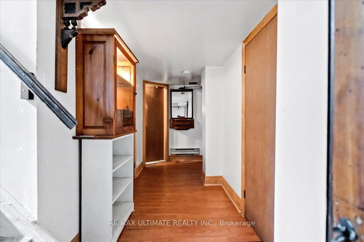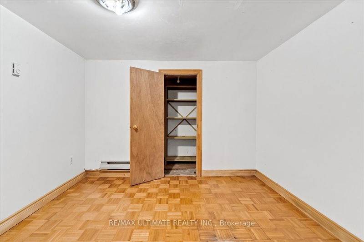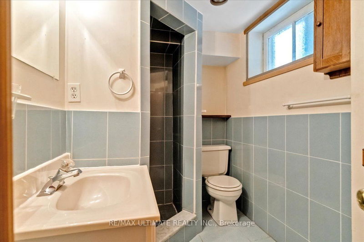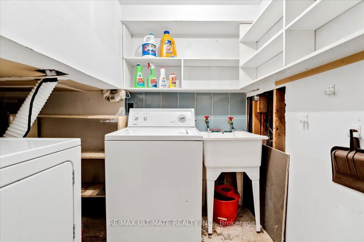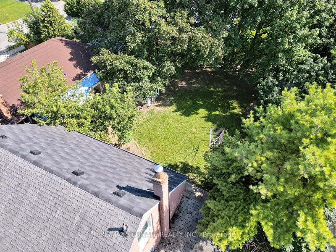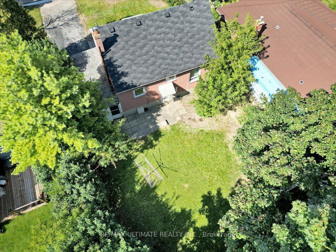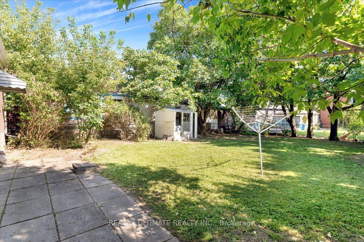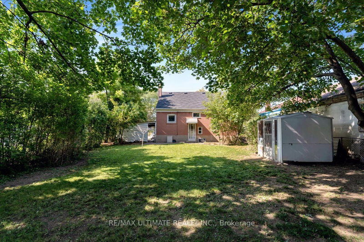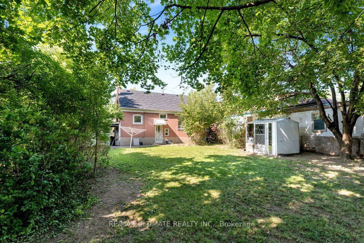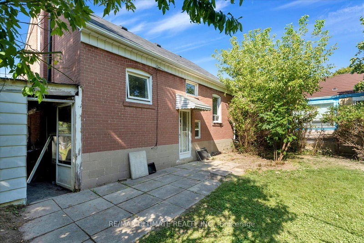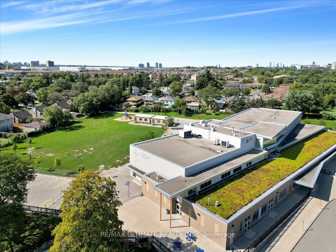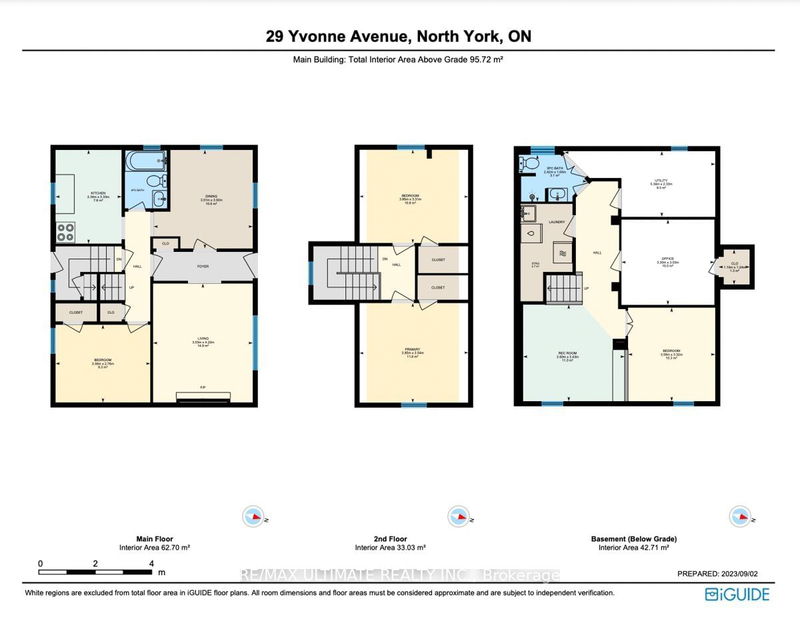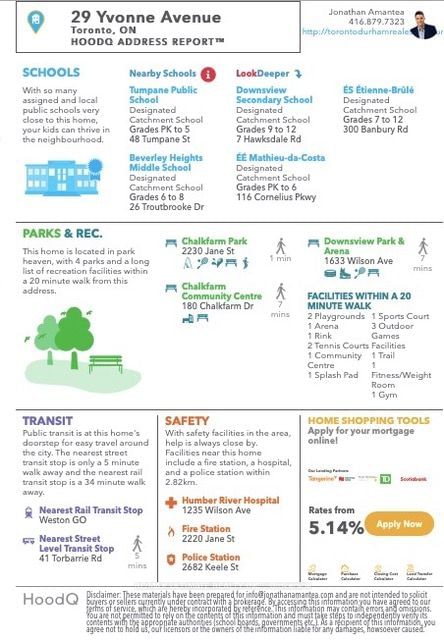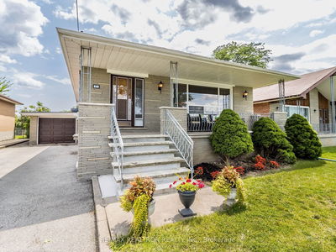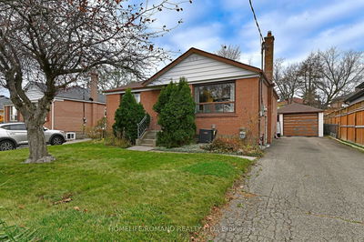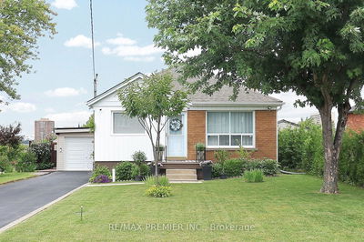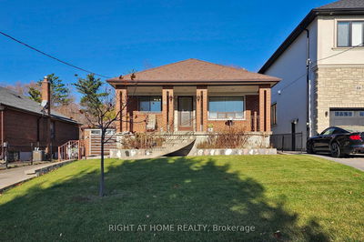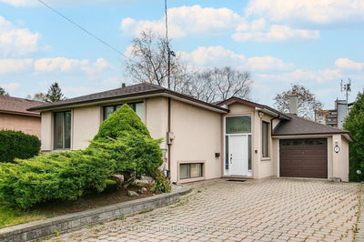Attention Developers, Investors, & Renovators. This Charming 3-Bedroom, 2-Washroom Detached House W/A 1.5 Car Carport Is Located In The Tranquil Neighbourhood Of Downsview On A Premium 56 X 107.5 Ft Lot; This Home Has Excellent Potential For Renovation Or To Build Your Dream Abode. Main Floor Features Hardwood Flooring & A Wood-Burning Fireplace In The Living Rm. From The Kitchen, You Can Admire The Beautiful Pool-Sized Backyard Oasis. 2 Bedrooms On The 2nd-Floor Offer Hardwood Flooring & Walk-In Closets. This Property Offers Abundant Potential, W/A Separate Entrance Leading To The Partially Finished Basement That Features Above-Grade Windows & Has All The Necessary Components For An In-Law Suite Or Rental Opportunity. It Boasts A 3-Pc Bathrm, 4th Bedrm, & A Rough-In For A Kitchen - Everything Ready To Put Your Finishing Touches On. You Have The Perfect Base To Create Your Dream Home W/A Newer Roof, 100 AMP Electrical Panel, & Some Vinyl Windows. The Furnace & A/C Are 12 Years Old.
Property Features
- Date Listed: Tuesday, October 10, 2023
- Virtual Tour: View Virtual Tour for 29 Yvonne Avenue
- City: Toronto
- Neighborhood: Downsview-Roding-CFB
- Full Address: 29 Yvonne Avenue, Toronto, M3L 1C8, Ontario, Canada
- Living Room: Hardwood Floor, Brick Fireplace, Crown Moulding
- Kitchen: Tile Floor, O/Looks Backyard
- Listing Brokerage: Re/Max Ultimate Realty Inc. - Disclaimer: The information contained in this listing has not been verified by Re/Max Ultimate Realty Inc. and should be verified by the buyer.

