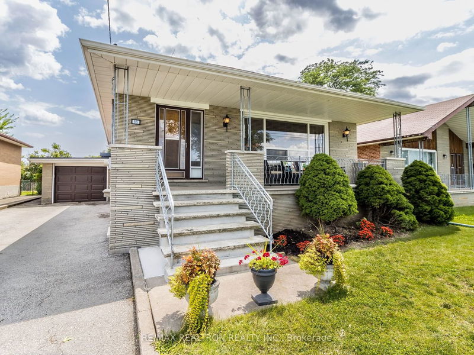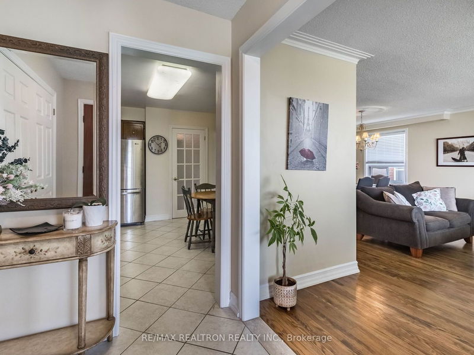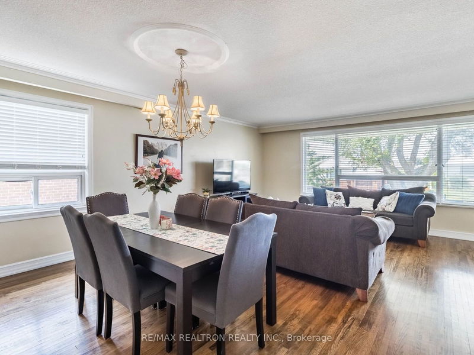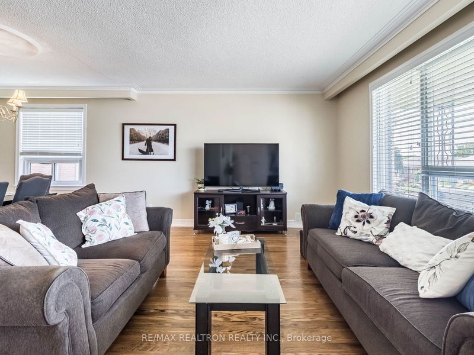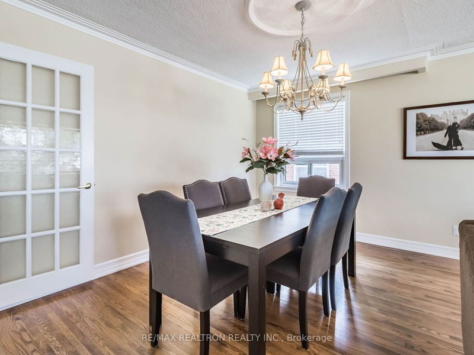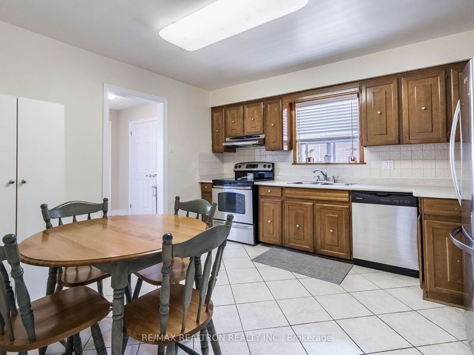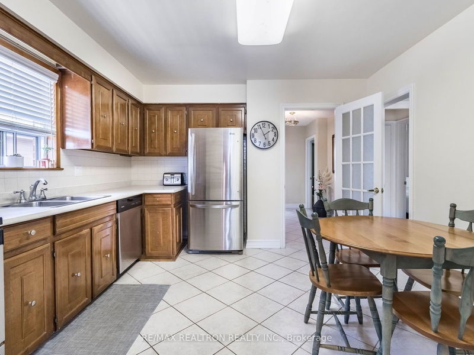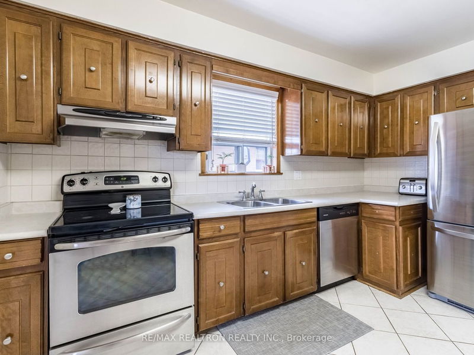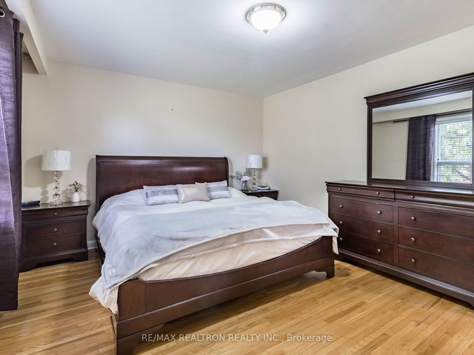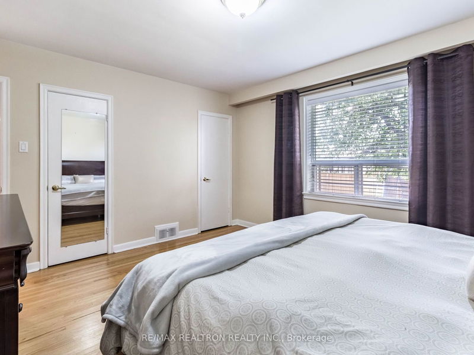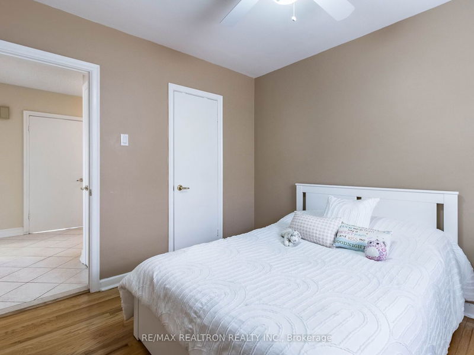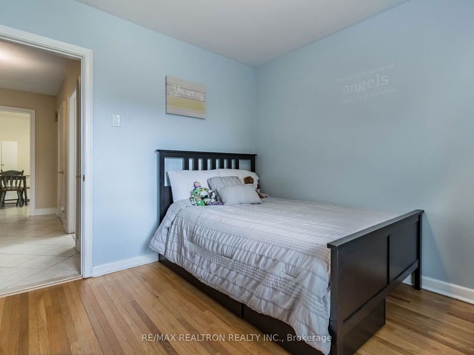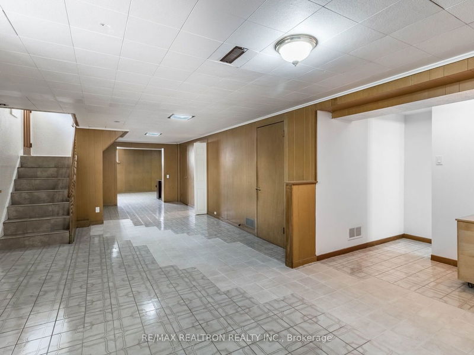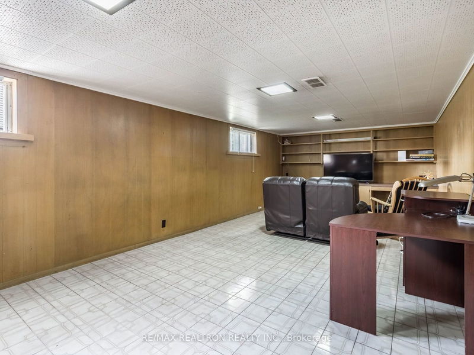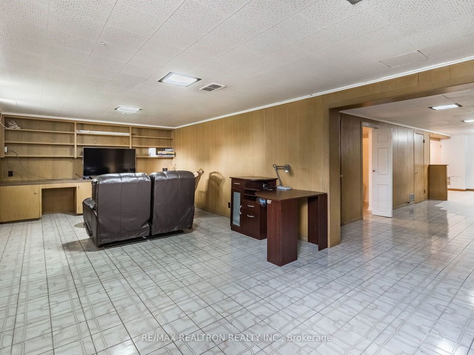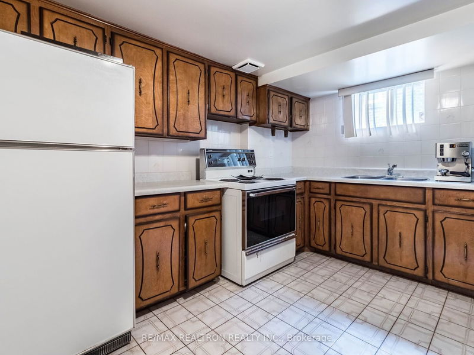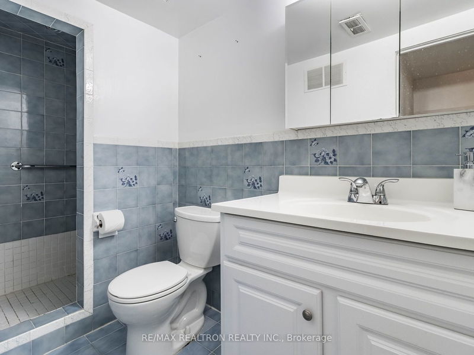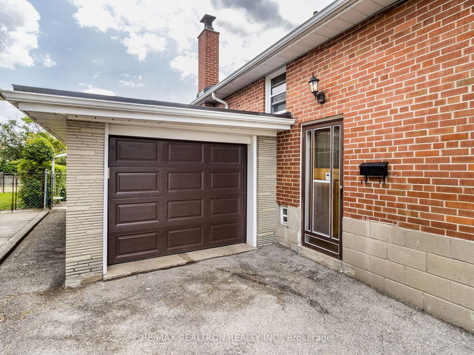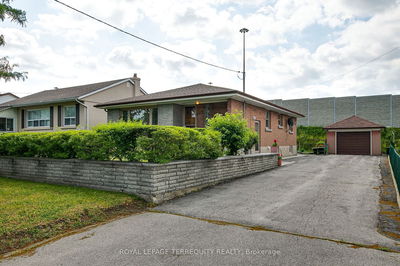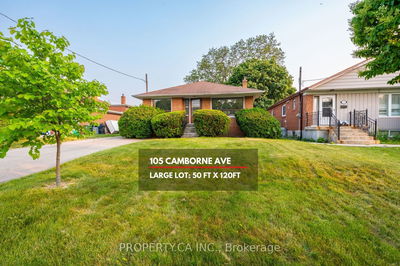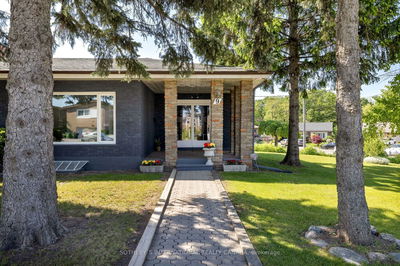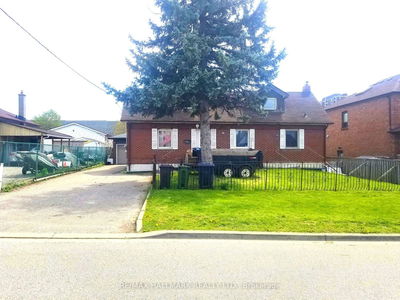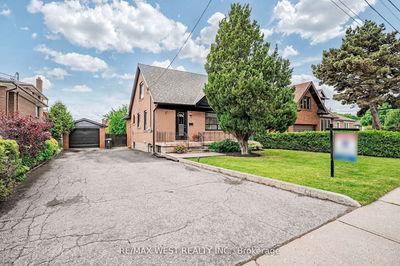Lovely, Very Well-Maintained Bungalow on a 50' x 120' lot! Beautiful Curb Appeal! Great Layout W/ Large Windows, Spacious Rooms, & Large Foyer At Entrance & Rear. Hardwood & Ceramic Floors Throughout; Crown Moulding; French Doors; Eat-In Kitchen W/ Stainless Steel Appliances; Large Primary Bedroom That Fits King Size Bed; Finished Basement W/ Separate Entrance Featuring Large Rec Room, Kitchen, Bathroom, Large Cold Room, Cedar Closet, & Plenty Of Storage Space; Lovely South Facing Backyard W/ Gas Line For BBQ; Large Fully Covered Front Veranda W/ Newly Finished Steps (2022); Long Wide Private Driveway & Attached Garage. Great Neighbourhood - Minutes To All Needs Including TTC, Highways, Schools, Shopping, Restaurants, Parks, and more!
Property Features
- Date Listed: Wednesday, August 02, 2023
- Virtual Tour: View Virtual Tour for 99 Tavistock Road
- City: Toronto
- Neighborhood: Downsview-Roding-CFB
- Major Intersection: Keele/Wilson
- Full Address: 99 Tavistock Road, Toronto, M3M 2P1, Ontario, Canada
- Living Room: Hardwood Floor, L-Shaped Room, Large Window
- Kitchen: Ceramic Floor, Eat-In Kitchen, Stainless Steel Appl
- Kitchen: Ceramic Floor, Eat-In Kitchen, L-Shaped Room
- Listing Brokerage: Re/Max Realtron Realty Inc. - Disclaimer: The information contained in this listing has not been verified by Re/Max Realtron Realty Inc. and should be verified by the buyer.

