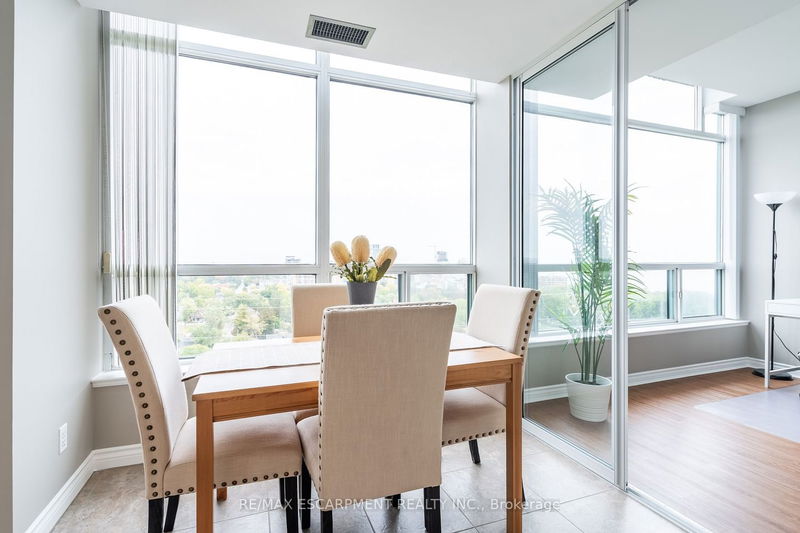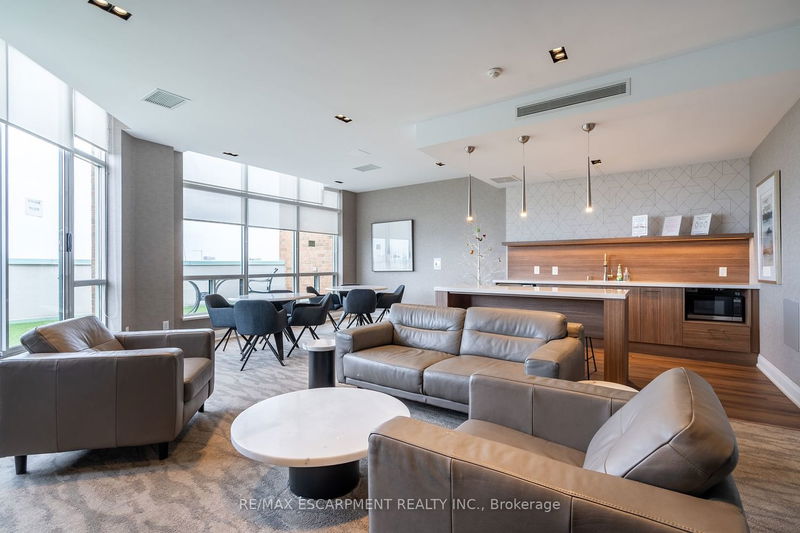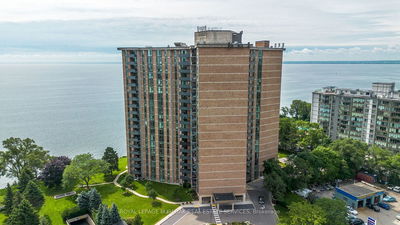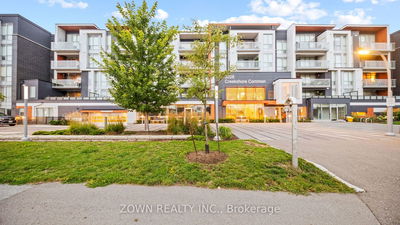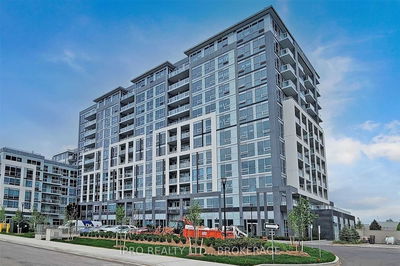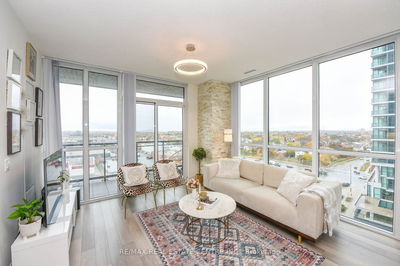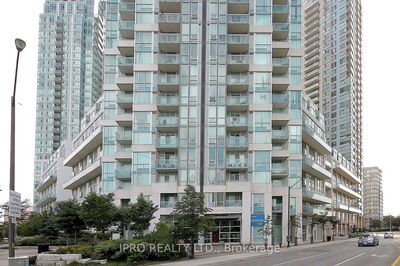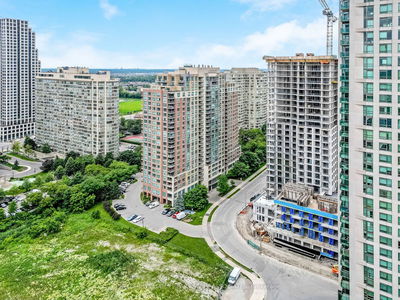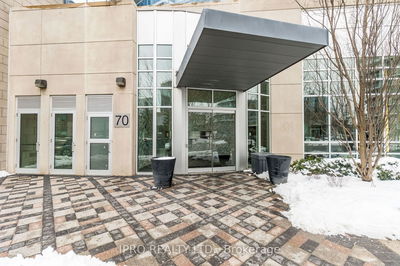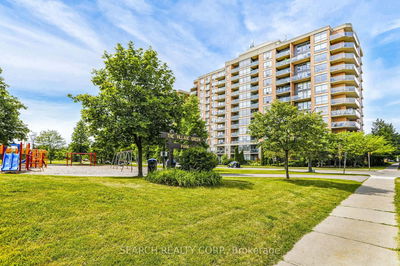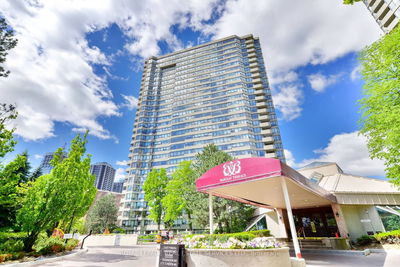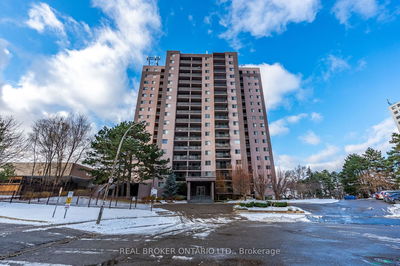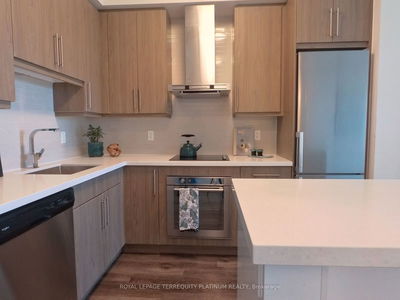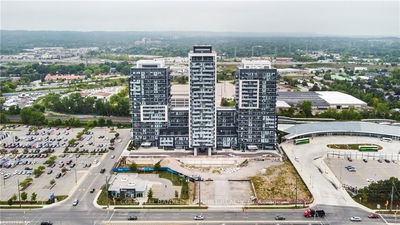Welcome to the Grande Regency perfectly situated in downtown Burlington. Steps to the lake, shopping, restaurants, parks, trails & so much more. This rarely offered '12' unit is one of the largest in the building & is highly desirable for its expansive floor plan & stunning unobstructed south east views of the Lake & tree-filled downtown core. Enjoy the almost 1,400 s.f. of well designed living space, 2 large bedrooms with walk-in closets in each, 2 full washrooms, sun-filled solarium & bonus office/den, 2 side by side underground parking spaces, 9 ft smooth ceilings & storage locker. ALL utilities included (heat, hydro, water) AND Bell FIBE TV service & 1.5 TB high speed internet. Amenities include outdoor swimming pool, tennis court, fully equipped gym, sauna, indoor squash courts, tanning bed, workshop, party room, rooftop lounge & outdoor patio, guest suites, library, BBQ's & more! RSA
Property Features
- Date Listed: Tuesday, October 10, 2023
- City: Burlington
- Neighborhood: Brant
- Major Intersection: Maple Ave & Maple Crossing
- Full Address: 2012-1276 Maple Crossing Boulevard, Burlington, L7S 2J9, Ontario, Canada
- Kitchen: Main
- Living Room: Main
- Listing Brokerage: Re/Max Escarpment Realty Inc. - Disclaimer: The information contained in this listing has not been verified by Re/Max Escarpment Realty Inc. and should be verified by the buyer.












