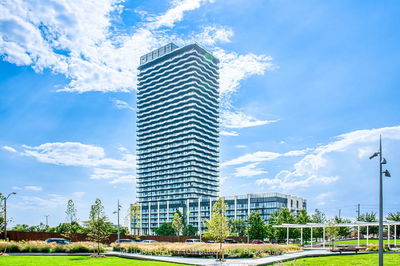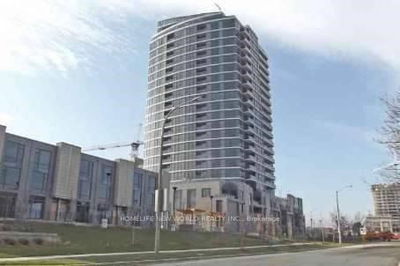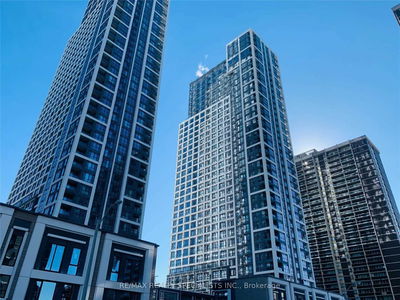Welcome to the condos at Triumph At Valhalla. This 601sq ft 1 bedroom plus den on the 28th floor offers an inviting open concept floor plan with a Juliette balcony. This unit features a modern kitchen with stainless steel appliances, granite counter tops and ceramic backsplash. The 9-foot ceilings create an immediate sense of spaciousness is found throughout the unit. Lots of natural light from the floor-to-ceiling windows in the living room continues into the primary room that can fit a queen size bed. Centennial Park, a 10 minute drive, features a mix of lush forest, open recreational spaces, gravel and paved trails. Summertime offers swimming, splash park, picnic and playground facilities. Winter visitors enjoy skating, snowshoeing, tobogganing. Conveniently located minutes away is Loblaws, Starbucks, Hwy 427, Sherway Gardens, Restaurants, Airport And A Quick Drive To Downtown Toronto. Parking and locker included!
Property Features
- Date Listed: Tuesday, October 10, 2023
- City: Toronto
- Neighborhood: Islington-City Centre West
- Major Intersection: Bloor St W./427
- Full Address: 2805-9 Valhalla In Road, Toronto, M9B 1S9, Ontario, Canada
- Living Room: Window Flr To Ceil, Combined W/Dining, Juliette Balcony
- Kitchen: Stainless Steel Appl, Granite Counter, Ceramic Back Splash
- Listing Brokerage: Re/Max Ultimate Realty Inc. - Disclaimer: The information contained in this listing has not been verified by Re/Max Ultimate Realty Inc. and should be verified by the buyer.











































































