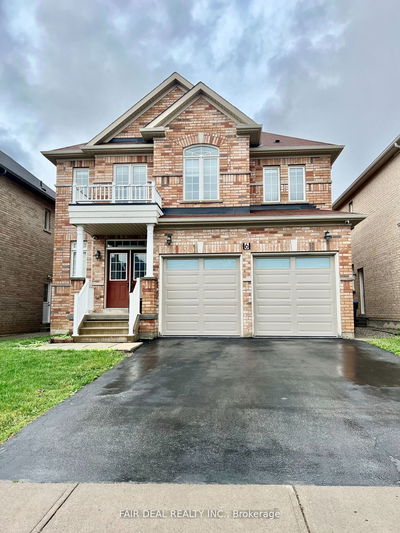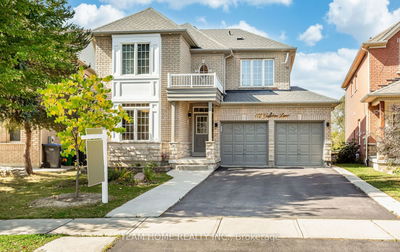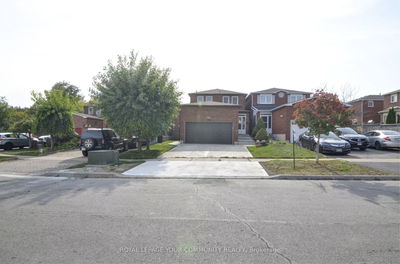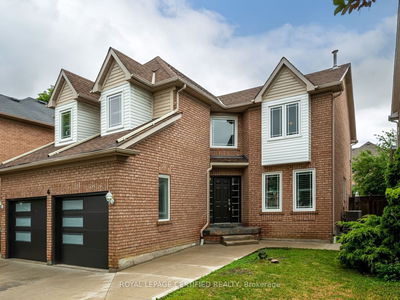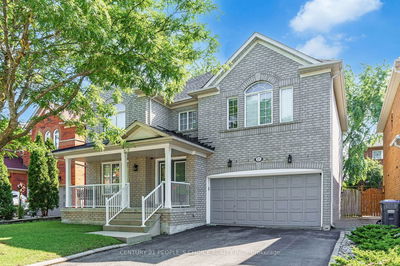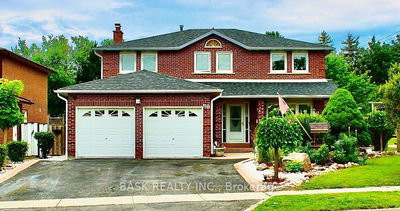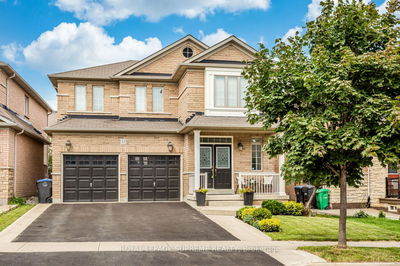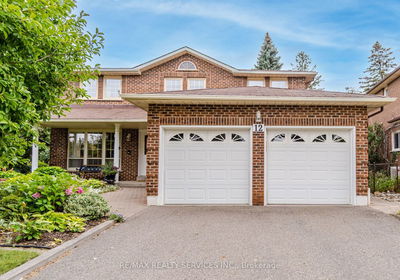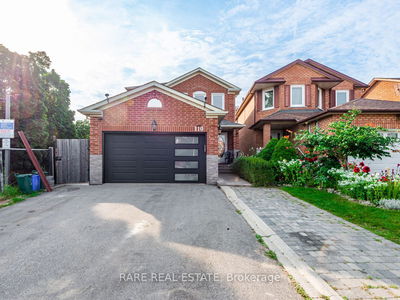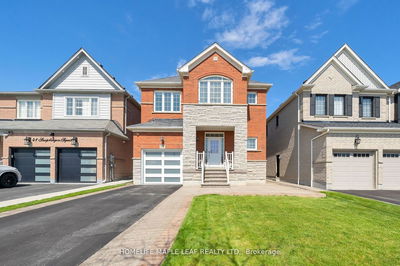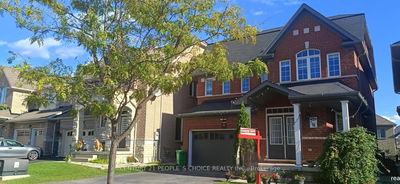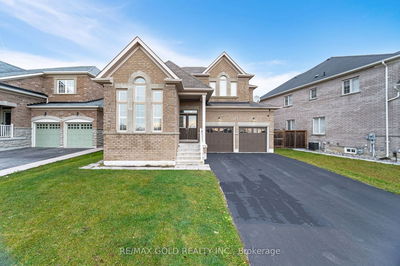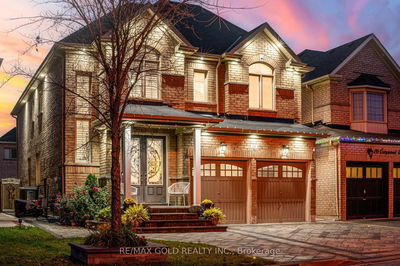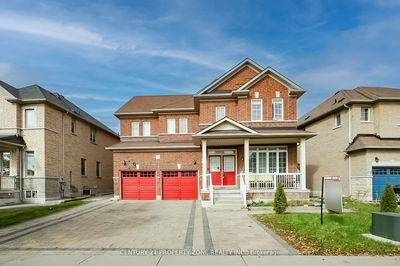Clark/Castlemore High demand location. Fully upgraded house . Custom kitchen fully hardwood/ceramic floor. Four bedroom with 3 bathrooms. 20x12 feet deck combined with green vegetable garden. Close to public transit, schools and major highways. POT light and roller shades. No carpet throughout the house, Double car garage, 9' ceiling on main floor. 8' high tinted/glass double door entrance.
Property Features
- Date Listed: Tuesday, October 10, 2023
- Virtual Tour: View Virtual Tour for 14 Dormington Crescent
- City: Brampton
- Neighborhood: Bram East
- Major Intersection: Clarkway Dr / Castlemore Rd
- Full Address: 14 Dormington Crescent, Brampton, L6P 3S9, Ontario, Canada
- Living Room: Hardwood Floor, Combined W/Dining
- Family Room: Hardwood Floor, Fireplace
- Kitchen: Ceramic Floor, Custom Counter, Centre Island
- Listing Brokerage: Century 21 People`S Choice Realty Inc. - Disclaimer: The information contained in this listing has not been verified by Century 21 People`S Choice Realty Inc. and should be verified by the buyer.










































