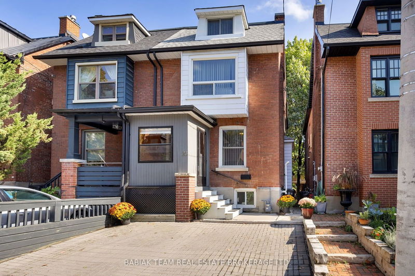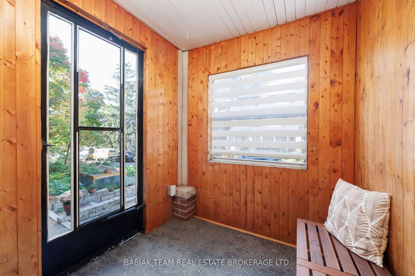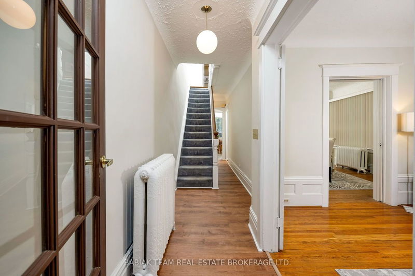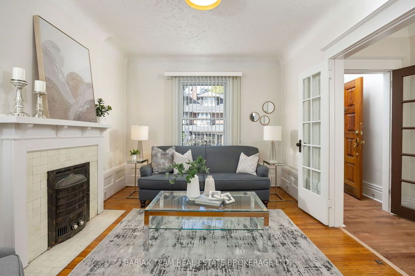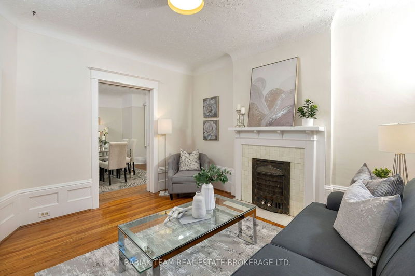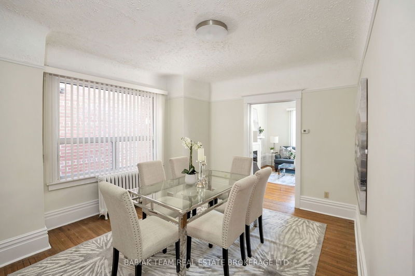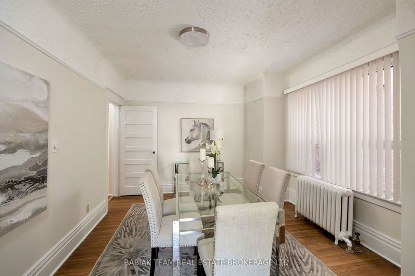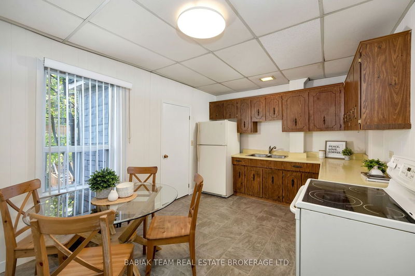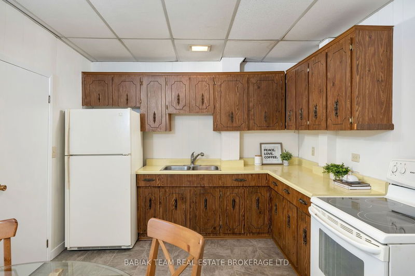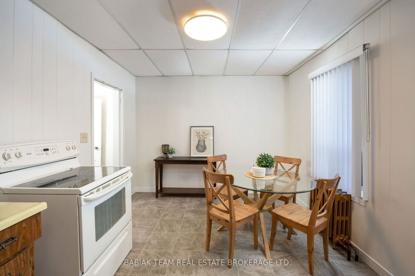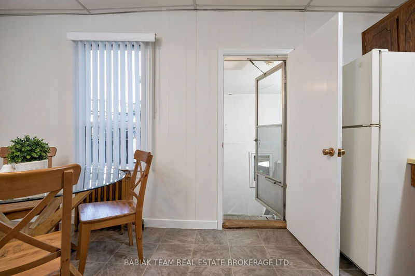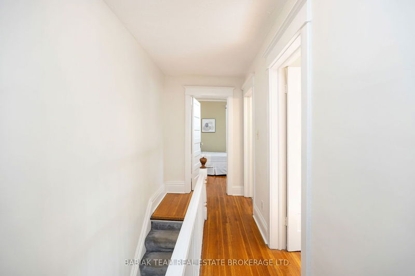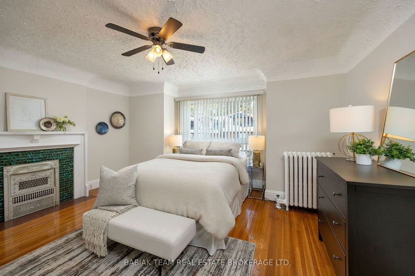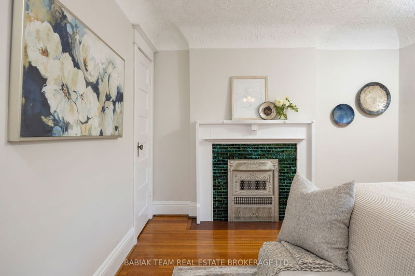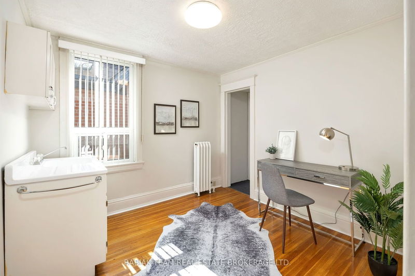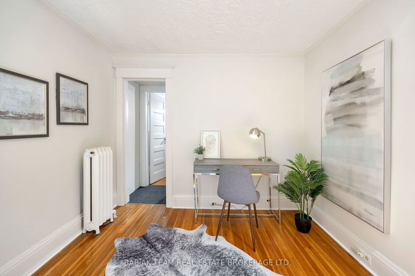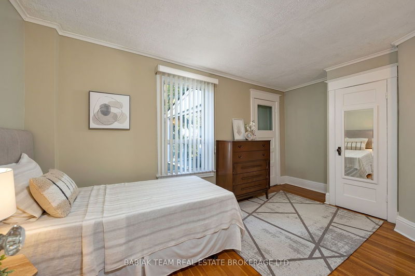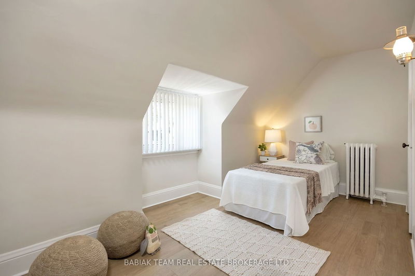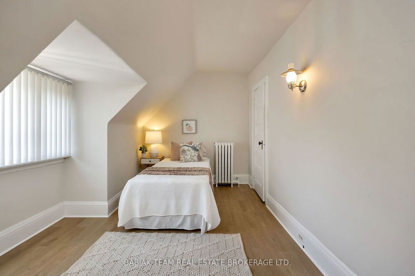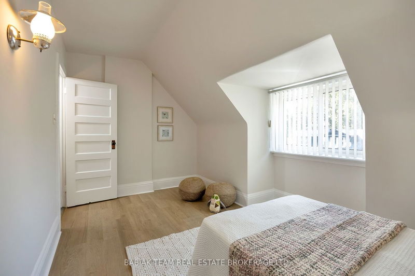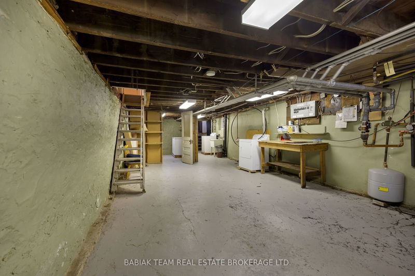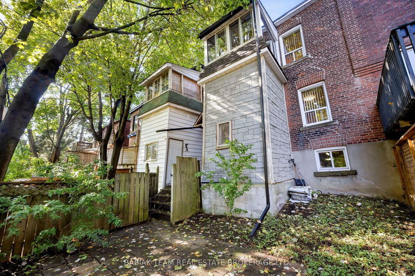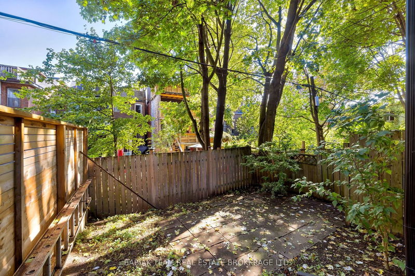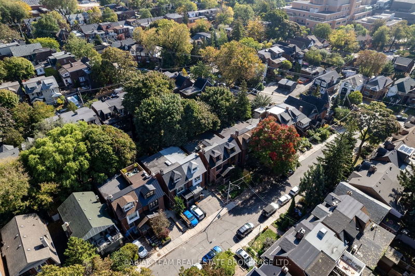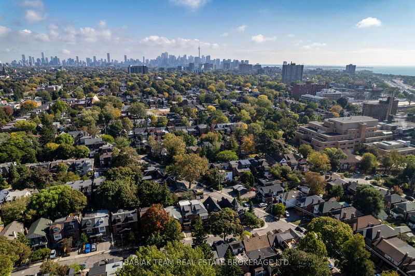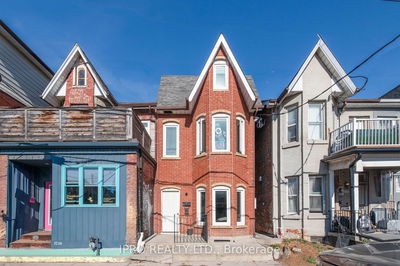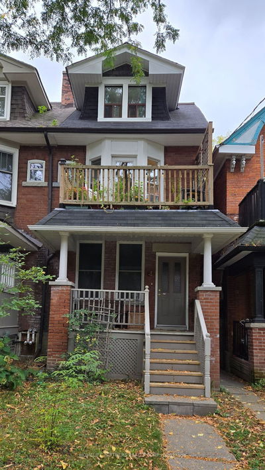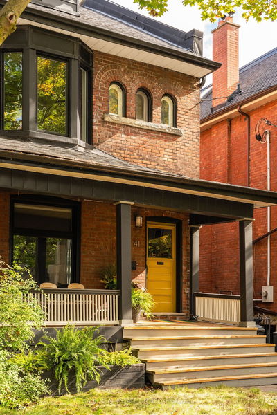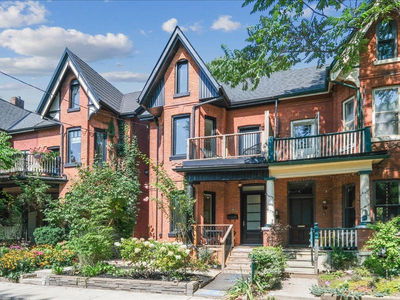A wonderful opportunity to own a 4 bedroom home located in the heart of Roncesvalles! Tucked away on a quiet cul-de-sac, this 3 storey brick semi offers ample space to create your ideal abode! The enclosed front porch acts as a welcoming foyer & mudroom. The living room has 8'8" ceilings, french doors, hardwood floors & a Victorian style cast iron fireplace insert. The formal dining room has a large pocket door, hardwood floors & south facing window. Just beyond is the eat-in country kitchen w/wood cabinets, double sink & door to enclosed stairs leading to the basement & walkout to your city garden which gets morning sun. The primary bedroom on the 2nd level has a vintage cast iron fireplace, west facing window & walkthrough to the middle bedroom. The 4th bedroom on the 3rd level is an ideal studio/office space. The basement is an open canvas w/ a storage room, separate entry, laundry & a convenient 1-piece toilet. The front pad parking is licensed for 1 spot but has space for 2 cars.
Property Features
- Date Listed: Wednesday, October 11, 2023
- Virtual Tour: View Virtual Tour for 23 Ridley Gdns
- City: Toronto
- Neighborhood: High Park-Swansea
- Full Address: 23 Ridley Gdns, Toronto, M6R 2T7, Ontario, Canada
- Living Room: Large Window, French Doors, Hardwood Floor
- Kitchen: Eat-In Kitchen, Walk-Out, Double Sink
- Listing Brokerage: Babiak Team Real Estate Brokerage Ltd. - Disclaimer: The information contained in this listing has not been verified by Babiak Team Real Estate Brokerage Ltd. and should be verified by the buyer.

