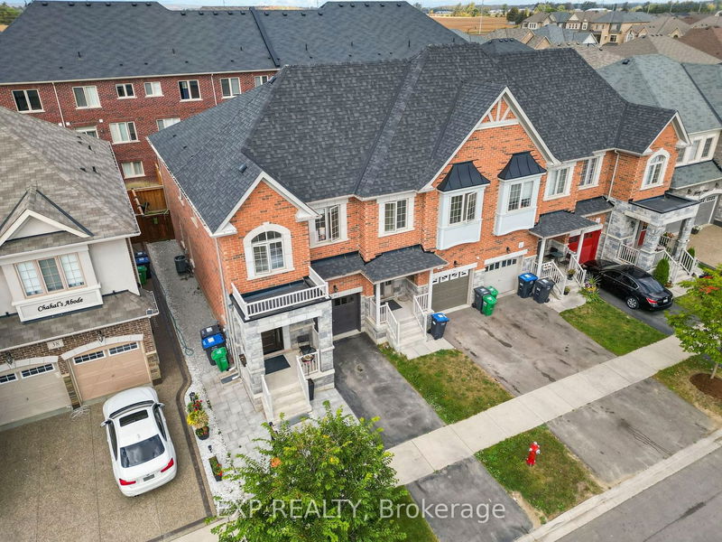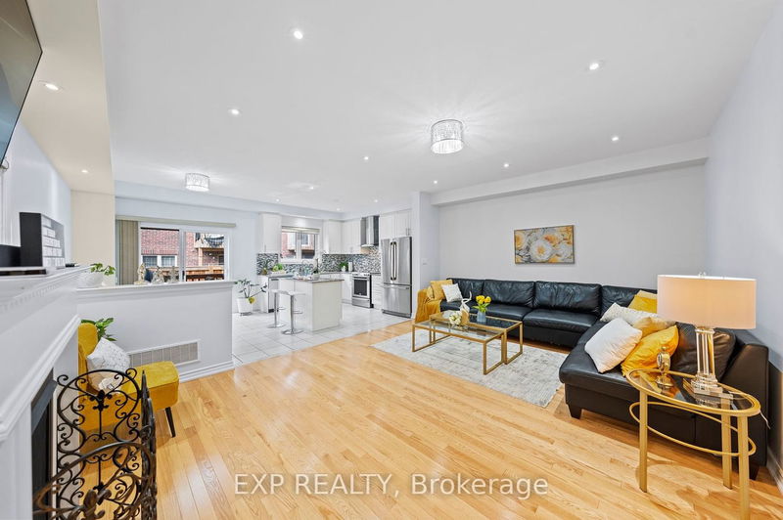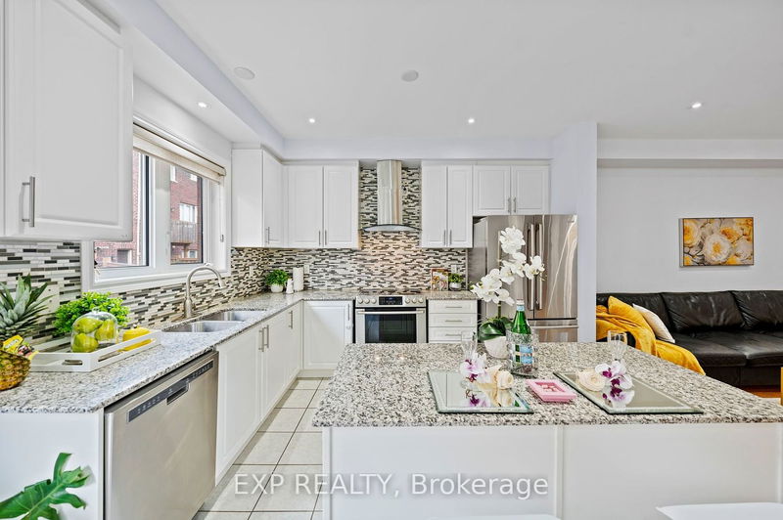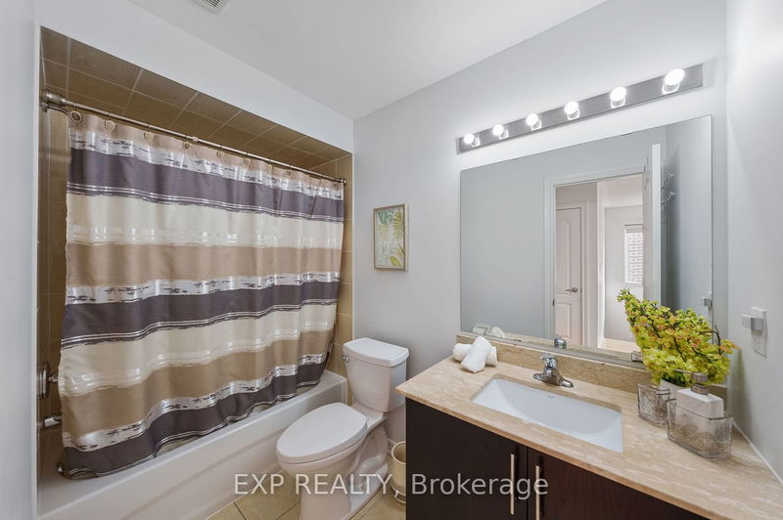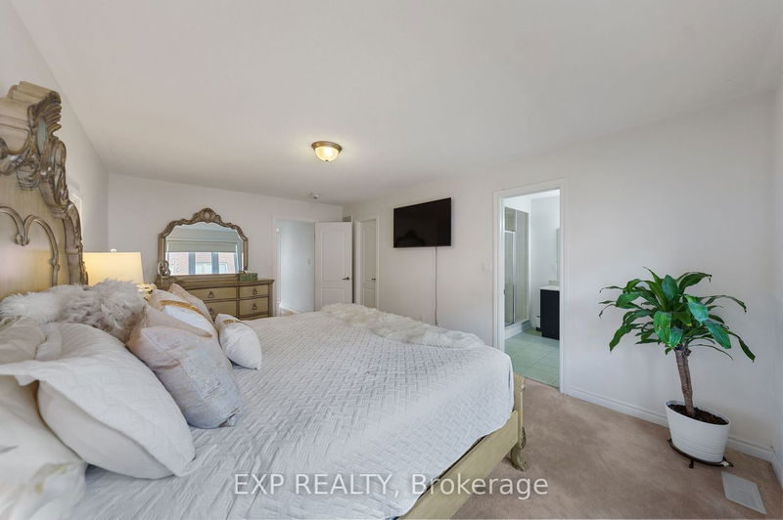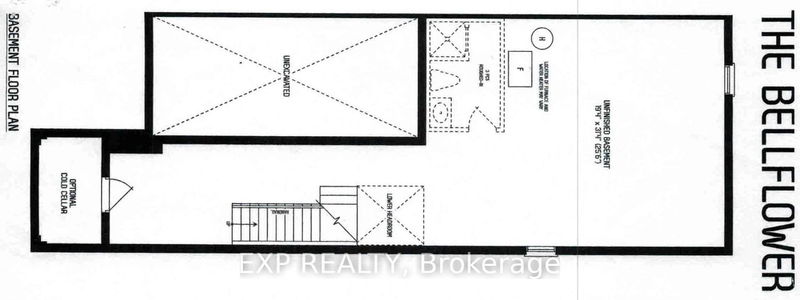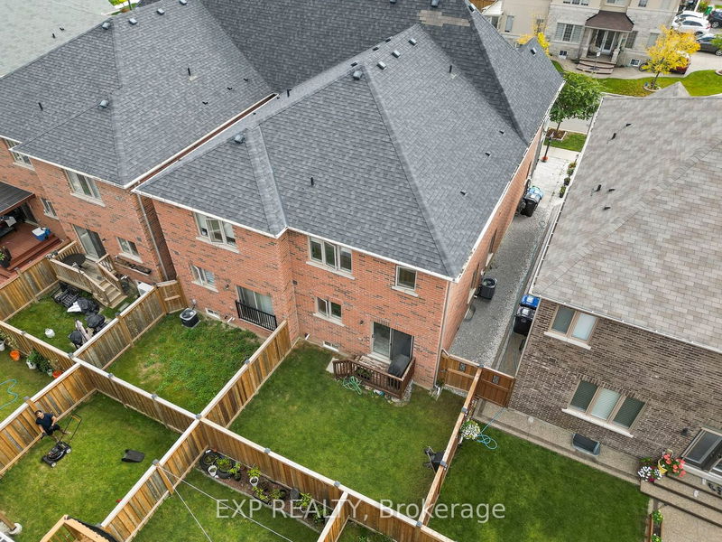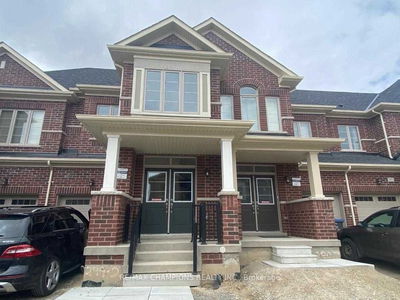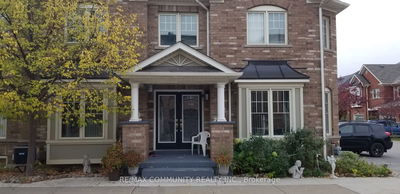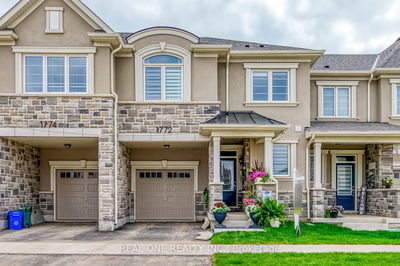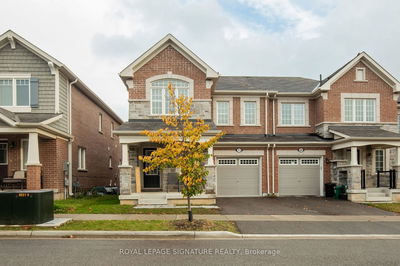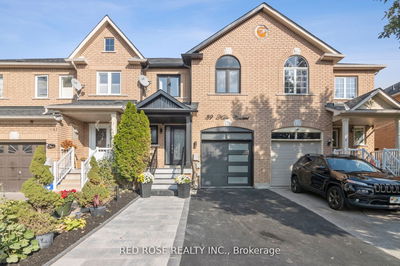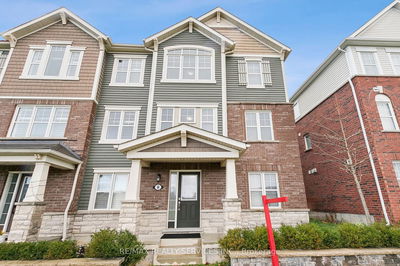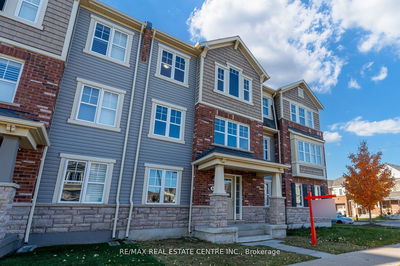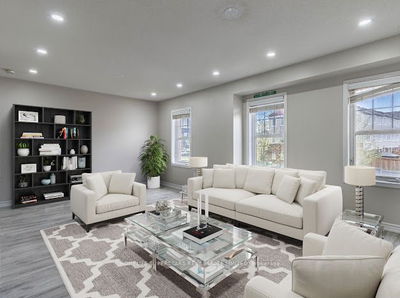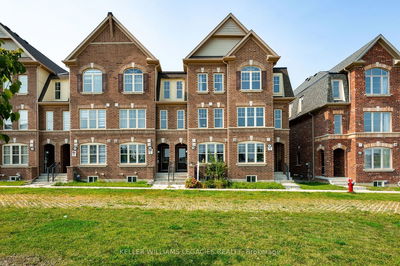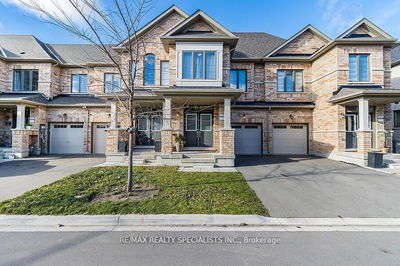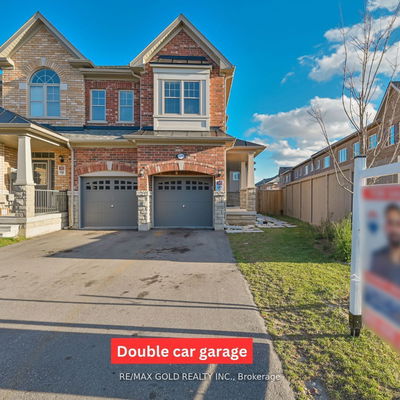Stop! You have found...Home...36 Yately. Located in the high demand area of North West Brampton, on a quiet Crescent, this Bellflower Model, Freehold, 1,854 square foot, 2 level, End Unit, Brick & Stone townhome, with 4 bedrooms & 3 bathrooms, above grade, has a wealth of Upgrades Inside and Outside, and a Unique Opportunity for You. The low maintenance Landscaping provides Additional Parking, and starting at the Custom Front Door, the upgrades continue throughout the home, with Pot Lights, Hardwood Flooring, Oak Staircase, Gas Fireplace, Granite Counter Tops, 9' Smooth Ceilings, Upgraded Appliances, and More! With an additional 794 sq. ft. of unfinished basement for you to finish at your discretion, build your ideal recreation area, an In Law Suite, or even a Second Dwelling Unit for Income. You have Options with a True 4 bedroom, End Unit, with a 2nd floor laundry, additional parking, and layout that works for a Side Entrance! Book your tour today! Act fast because these don't last!
Property Features
- Date Listed: Wednesday, October 11, 2023
- Virtual Tour: View Virtual Tour for 36 Yately Street
- City: Brampton
- Neighborhood: Northwest Brampton
- Full Address: 36 Yately Street, Brampton, L7A 0G4, Ontario, Canada
- Family Room: Fireplace, Hardwood Floor, Pot Lights
- Kitchen: Centre Island, Backsplash, O/Looks Backyard
- Listing Brokerage: Exp Realty - Disclaimer: The information contained in this listing has not been verified by Exp Realty and should be verified by the buyer.

