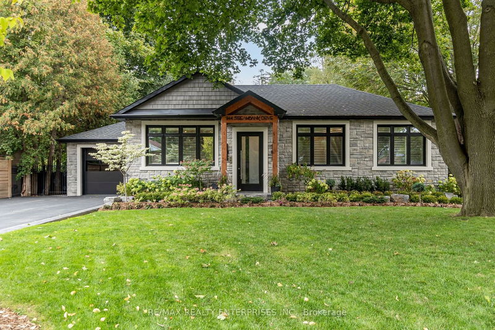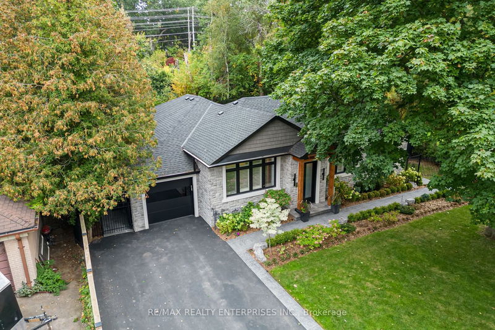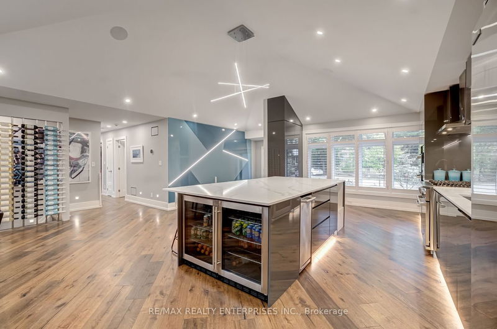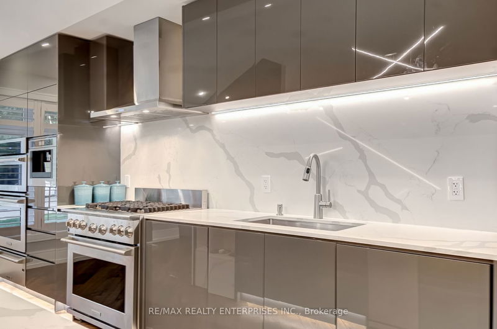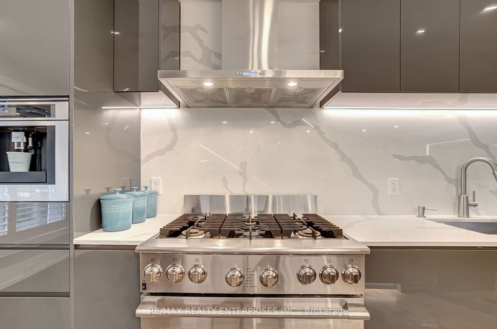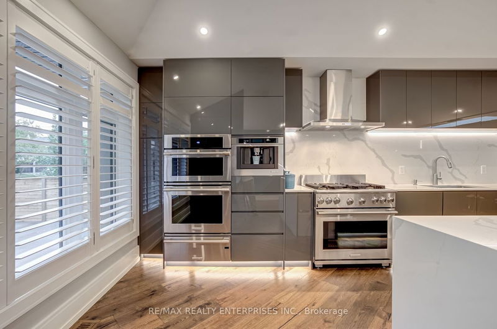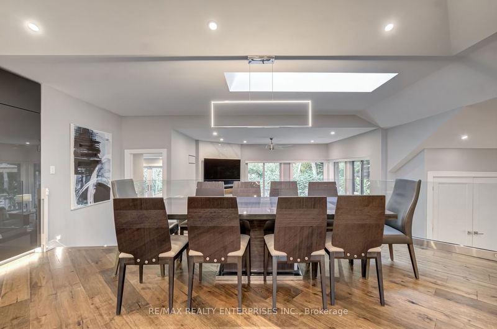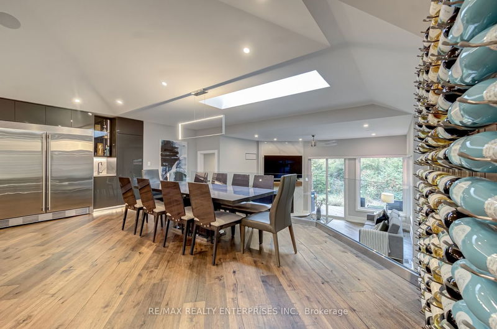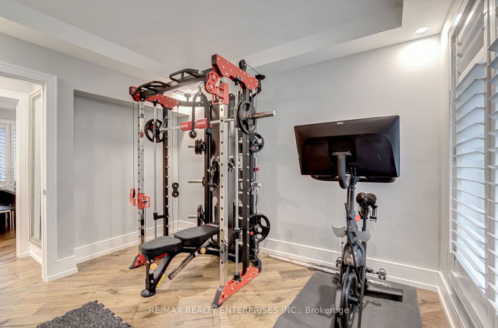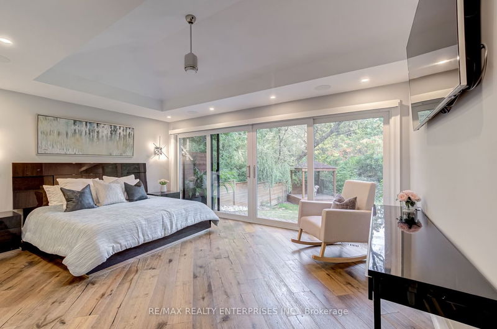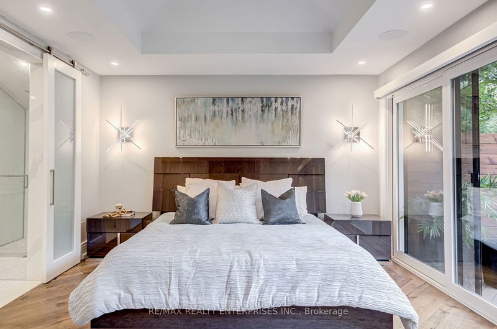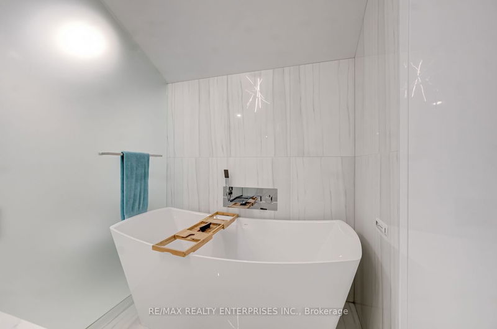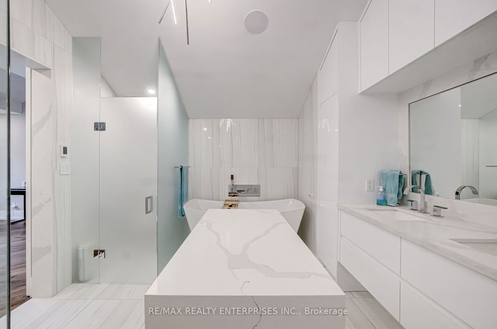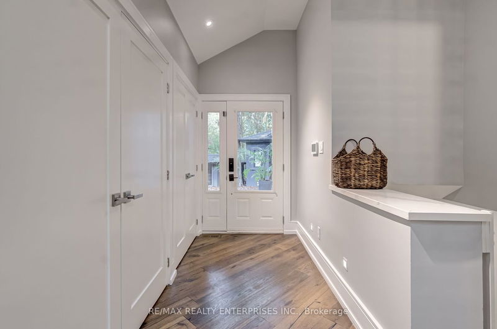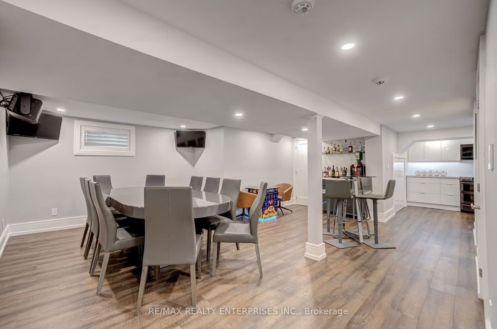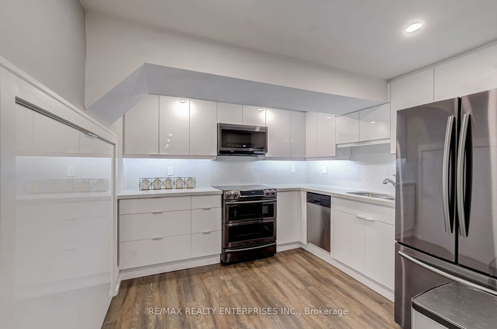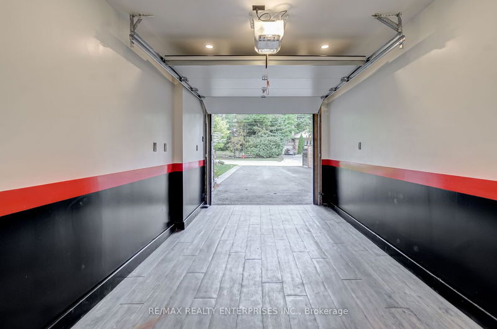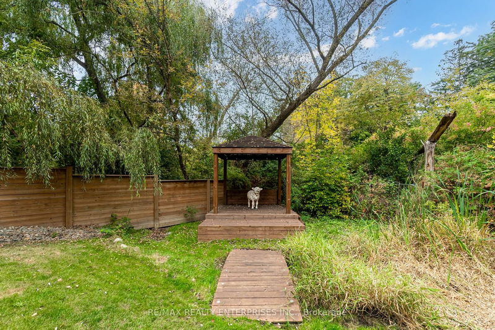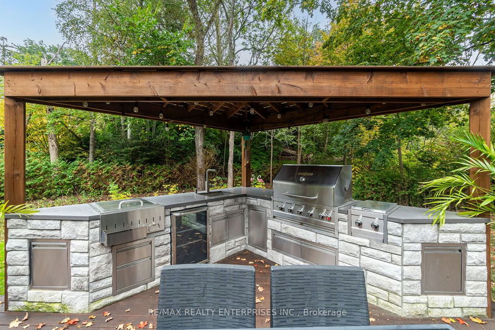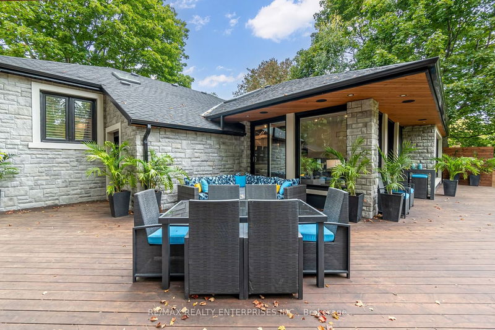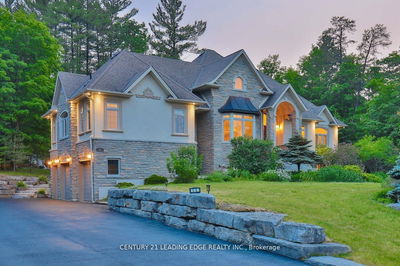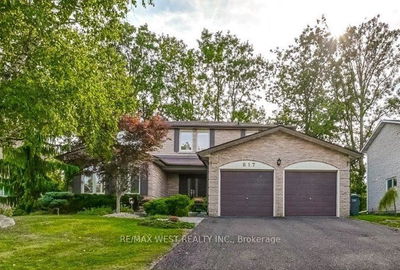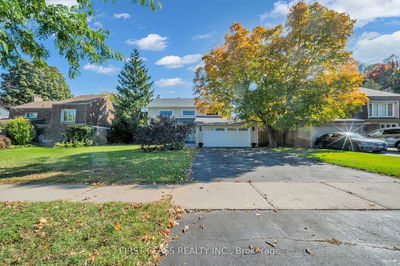Step into the enchanting charm of South Mississauga's picturesque Lorne Park community! Behold this opulent fully renovated 4- bedroom, 3-bathroom detached bungalow, nestled upon an expansive ravine lot of unrivalled quality. Indulge in the delights of an entertainer's dream kitchen, replete with top-tier built-in appliances and a plethora of lavish upgrades. Experience the grandeur of the spacious primary bedroom retreat boasting cathedral ceilings with a lavish ensuite- dressing room ensemble. A captivating glass wall allows for abundant natural light with seamless access to the backyard, enhancing the overall ambiance. Enter your very own backyard haven, perfect for creating cherished memories with family and friends. The fully finished basement features an amazing Home Theatre, 2nd Kitchen and 3 piece bathroom.
Property Features
- Date Listed: Thursday, October 12, 2023
- Virtual Tour: View Virtual Tour for 1144 Streambank Drive
- City: Mississauga
- Neighborhood: Lorne Park
- Major Intersection: Indian Rd & South Sheridan Way
- Full Address: 1144 Streambank Drive, Mississauga, L5H 1W8, Ontario, Canada
- Kitchen: B/I Appliances, Quartz Counter, Hardwood Floor
- Living Room: W/O To Yard, Floor/Ceil Fireplace, Hardwood Floor
- Kitchen: Quartz Counter, Stainless Steel Appl, Backsplash
- Listing Brokerage: Re/Max Realty Enterprises Inc. - Disclaimer: The information contained in this listing has not been verified by Re/Max Realty Enterprises Inc. and should be verified by the buyer.

