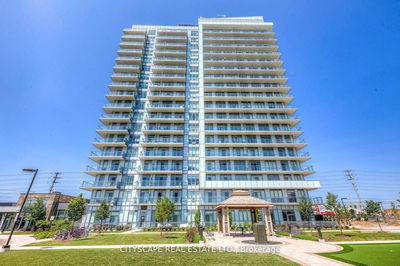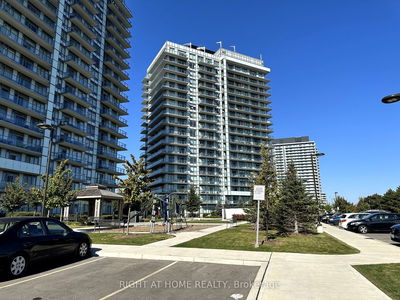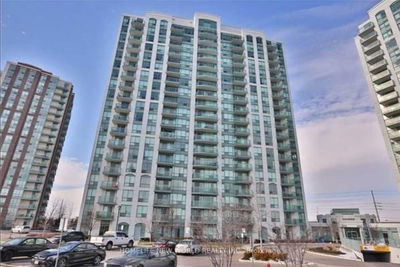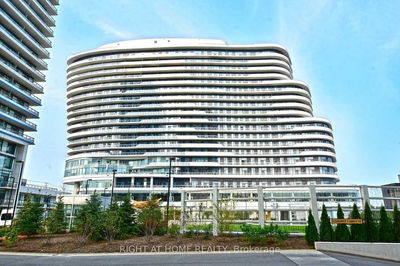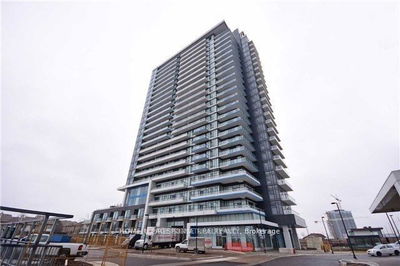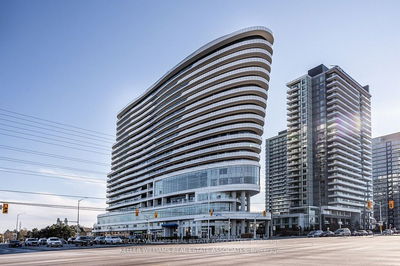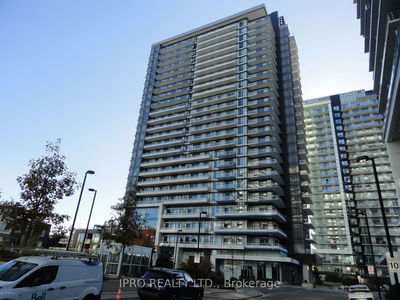Welcome Home To Downtown Erin Mills. This Unit Features 1 Bedroom, 1 Full Bath, Large Balcony, Plus Den, Parking And Locker. Open Concept, An Abundance Of Natural Light With Floor To Ceiling Windows And South East Exposure, 9" Smooth Ceilings, Engineering Hardwood Flooring Throughout, Quartz Countertop, Stacked Front Load Washer And Dryer, Floor Tiles In Bathroom. Steps To Erin Mills Town Centre, Credit Valley Hospital, Transportation And Dining. Occupancy date Dec.1 or later. Pictures from previous listing.
Property Features
- Date Listed: Saturday, October 14, 2023
- City: Mississauga
- Neighborhood: Central Erin Mills
- Major Intersection: Erin Mills & Eglinton Ave
- Full Address: 1201-4655 Glen Erin Drive, Mississauga, L5M 7E1, Ontario, Canada
- Living Room: Hardwood Floor, Combined W/Dining, W/O To Balcony
- Kitchen: East View, B/I Appliances, Stone Counter
- Listing Brokerage: Re/Max Imperial Realty Inc. - Disclaimer: The information contained in this listing has not been verified by Re/Max Imperial Realty Inc. and should be verified by the buyer.














