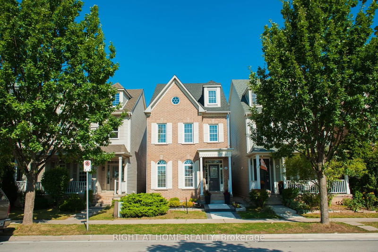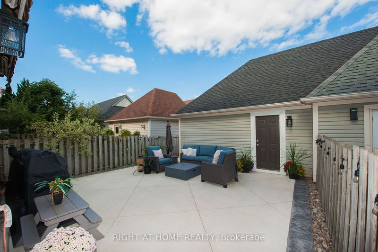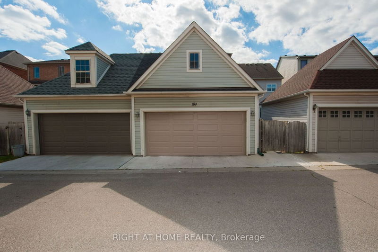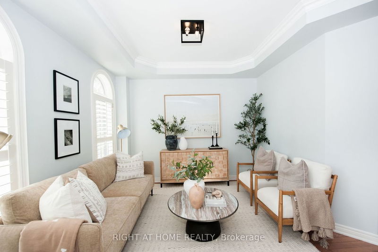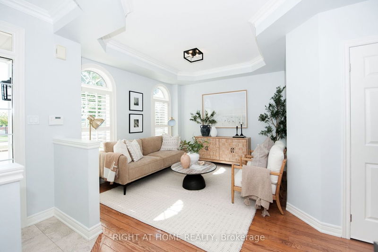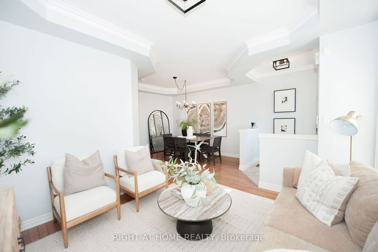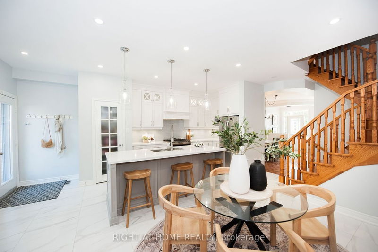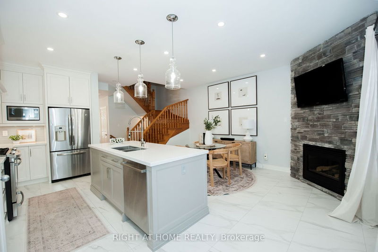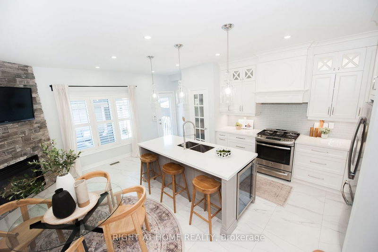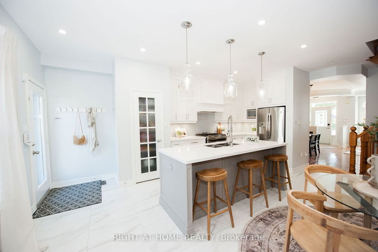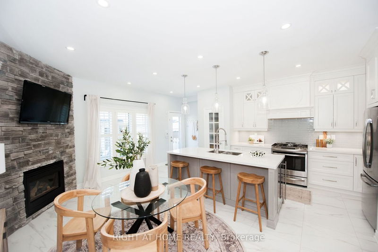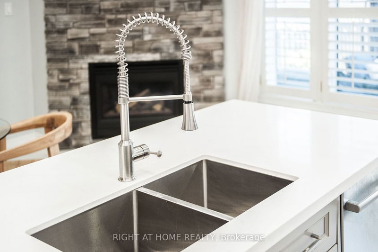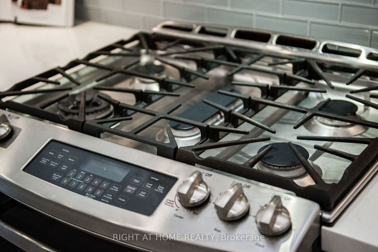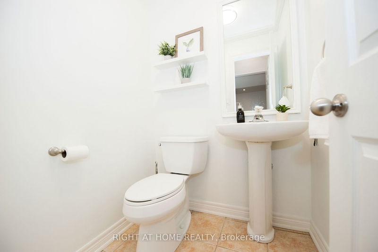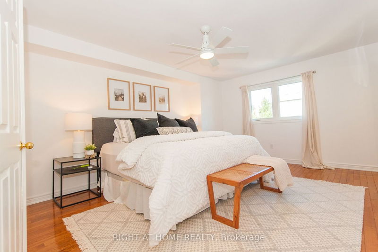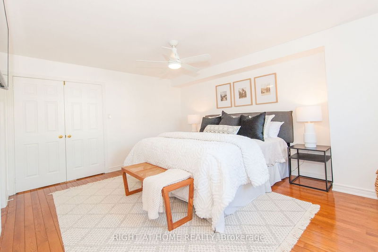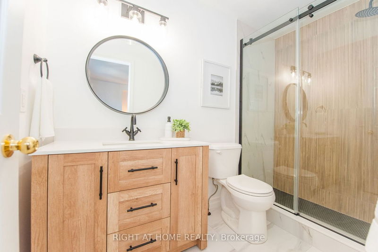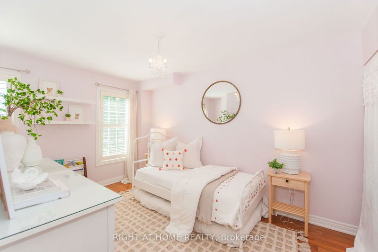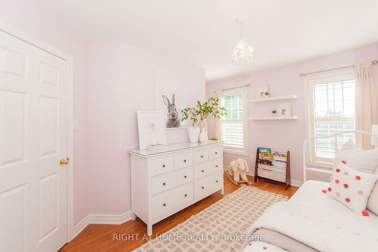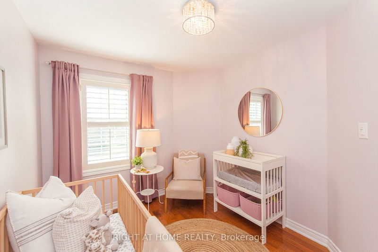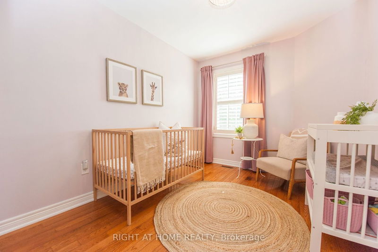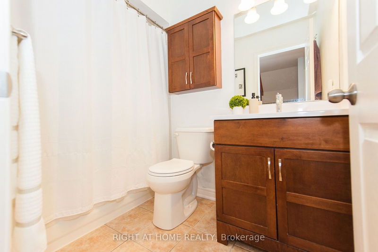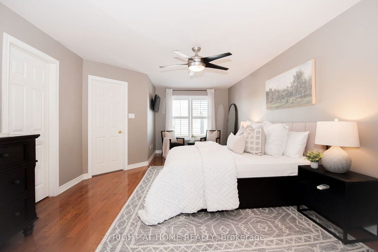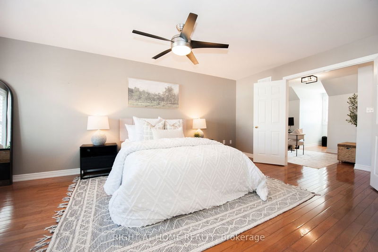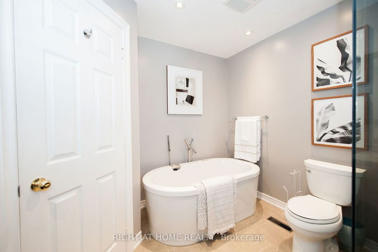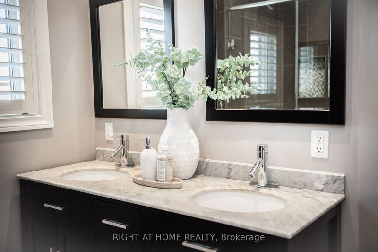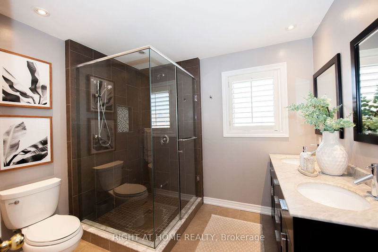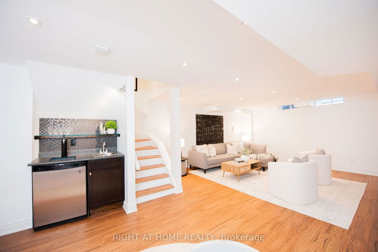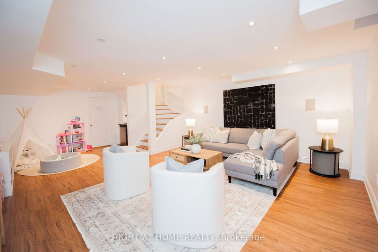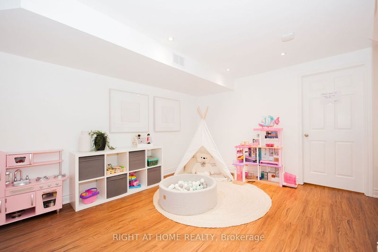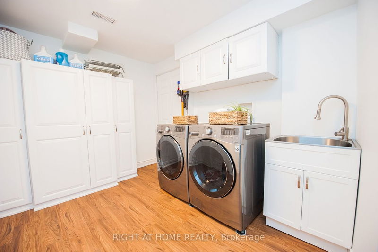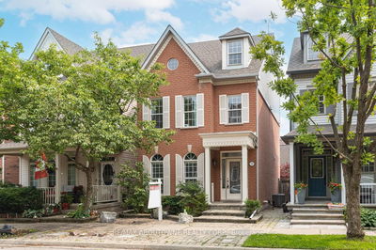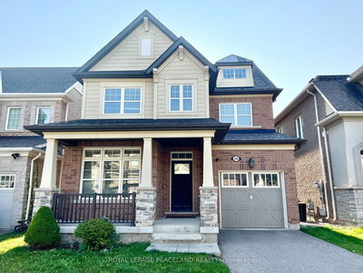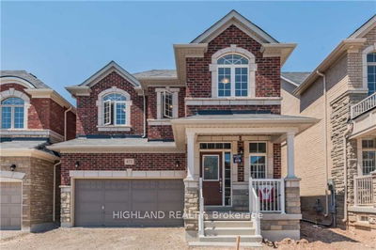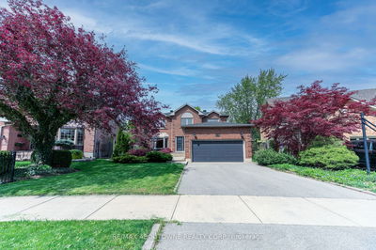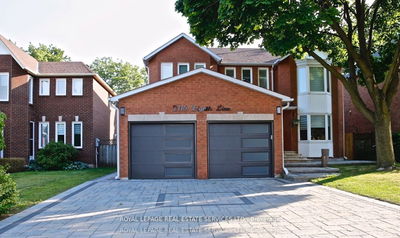This meticulously renovated 4-bedroom home in desirable River Oaks community offers over 2700 square ft of living space, sure to please every member of the family. Step inside to the bright, open concept floorplan where the gourmet eat-in kitchen is truly the heart of the home! Large Centre island, stacked custom cabinets, pantry and a fireplace feature wall complete this well-appointed space. The upper level primary retreat invites self-care time with a 5pc ensuite, two W/I closets and a bright office nook. Upstairs 2nd bdrm with new 4pc ensuite, plus 2 more bedrooms with Public bathroom. plenty of space for entertaining in the finished basement, wet bar & laundry room with ample storage. The fully landscaped low-maintenance yard provides a private & serene outdoor space to relax. Close to parks, trails, and amenities, QEW & GO. Move in and enjoy!
Property Features
- Date Listed: Sunday, October 15, 2023
- City: Oakville
- Neighborhood: Uptown Core
- Major Intersection: Glenashton / Caldwell
- Living Room: Hardwood Floor, Coffered Ceiling, Crown Moulding
- Kitchen: W/O To Patio, Centre Island, Pantry
- Family Room: Combined W/Kitchen, Fireplace, California Shutters
- Listing Brokerage: Right At Home Realty - Disclaimer: The information contained in this listing has not been verified by Right At Home Realty and should be verified by the buyer.

