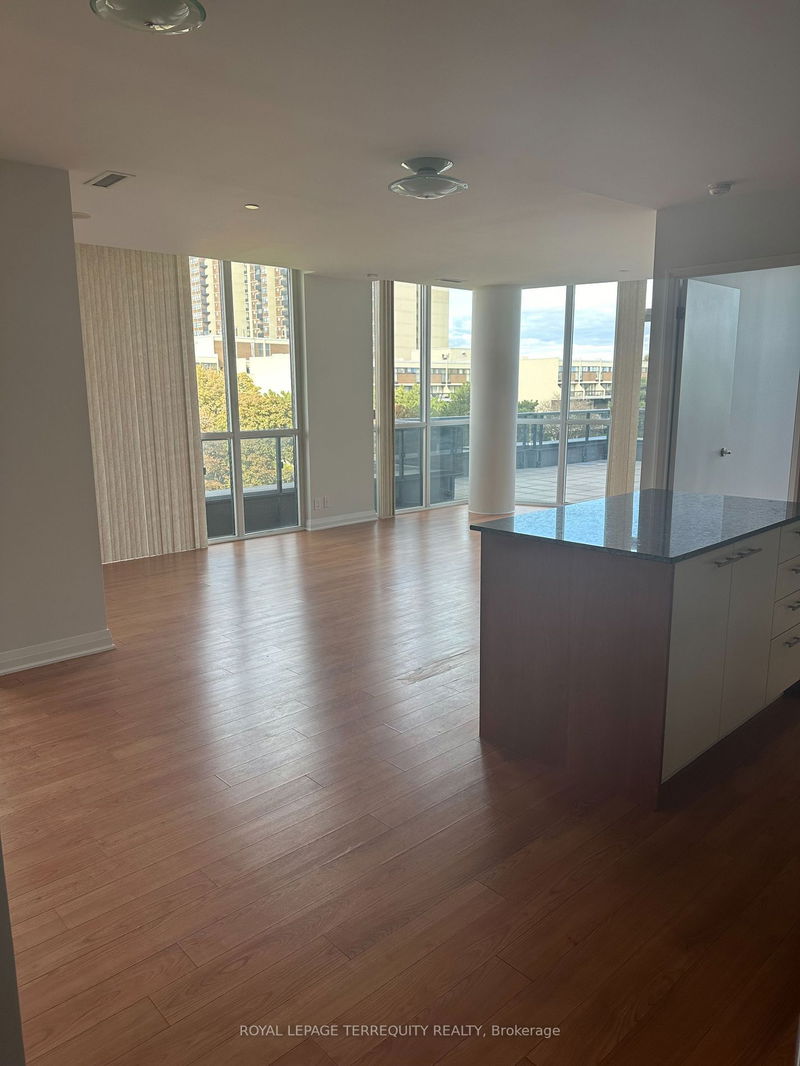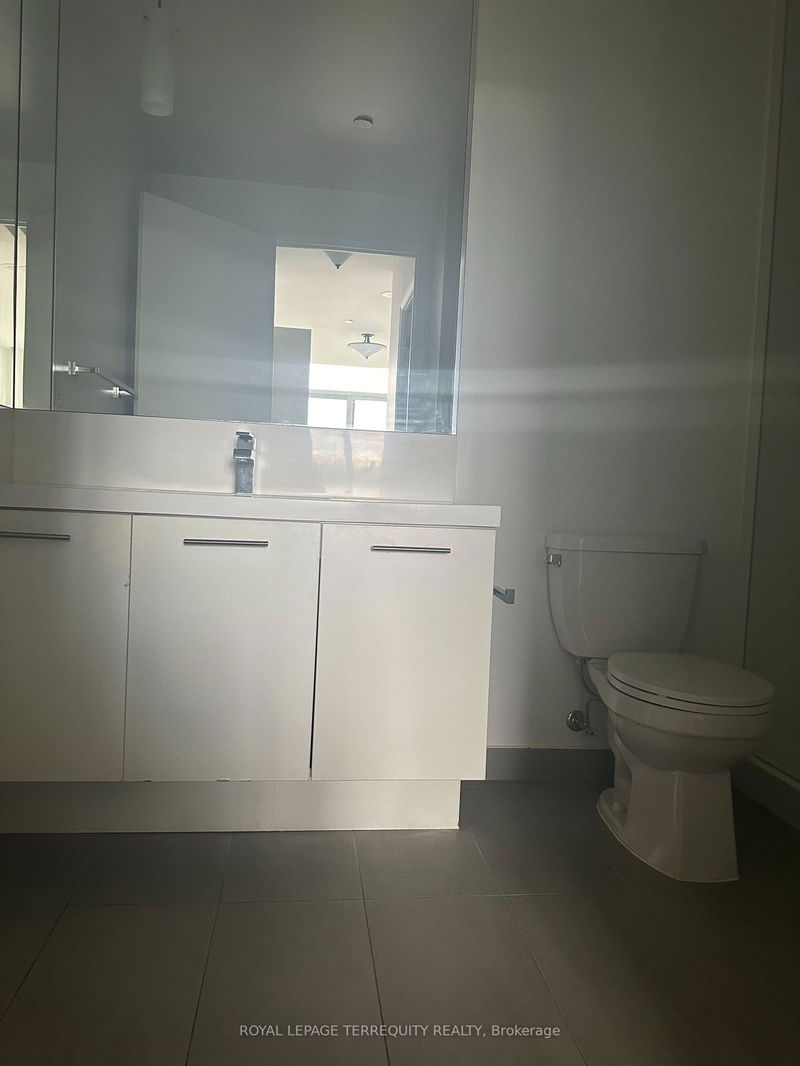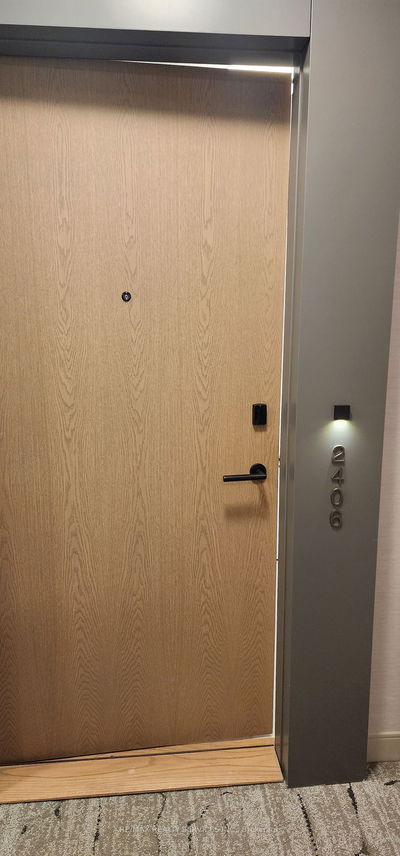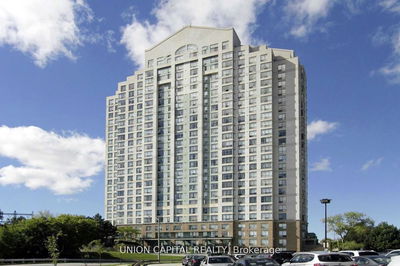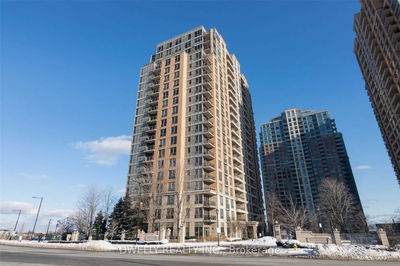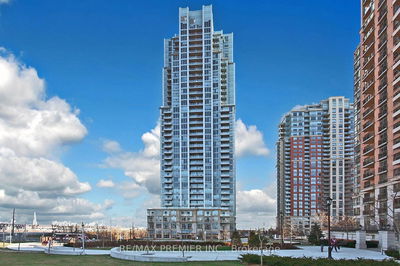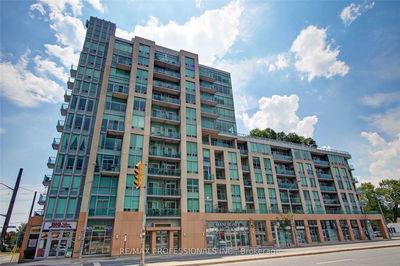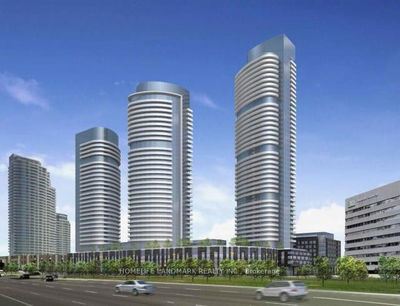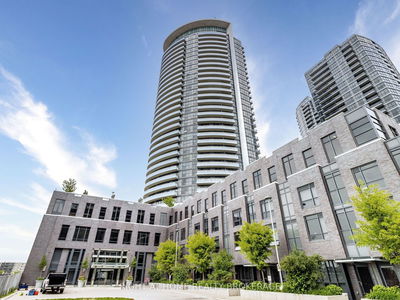Welcome to Suite 406! Bright 2 Bedroom plus Den, 2 Bath Comer Unit for Lease! Beautiful Open-Concept Living & Dining Room and Kitchen with Large Centre Island and Granite Countertops! Rich Hardwood Floors! Spacious Primary Bedroom with 3-piece Ensuite Bath and Walk-in Closet. Large Den which is great for Home Office. 1184 square feet plus 2 Walk-outs to huge 1230 square foot Terrace with Gas Hook-up for BBQ. Lease also comes with Locker & Underground Parking. Building offers 24hr. Concierge, numerous Amenities. Just minutes to Shopping, Schools, Parks, Transit, Airport &Downtown!
Property Features
- Date Listed: Monday, October 16, 2023
- City: Toronto
- Neighborhood: Islington-City Centre West
- Major Intersection: Hwy#427/Bumhamthorpe Rd
- Full Address: 406-1 Valhalla Inn Road, Toronto, M9B 1S9, Ontario, Canada
- Living Room: Open Concept, Hardwood Floor, W/O To Balcony
- Kitchen: Open Concept, Centre Island, Granite Counter
- Listing Brokerage: Royal Lepage Terrequity Realty - Disclaimer: The information contained in this listing has not been verified by Royal Lepage Terrequity Realty and should be verified by the buyer.



