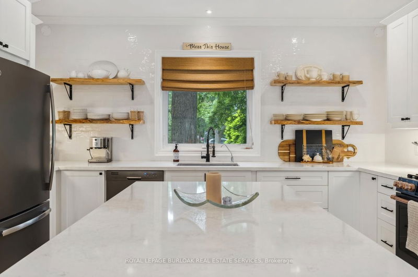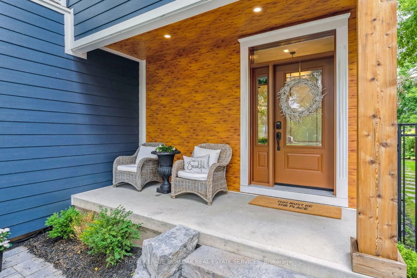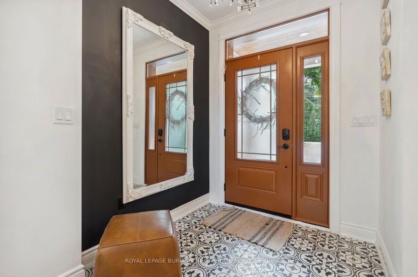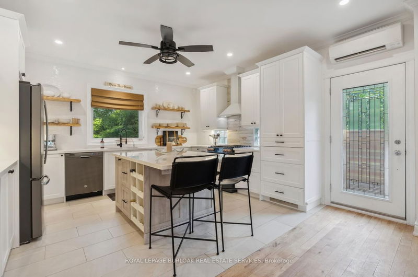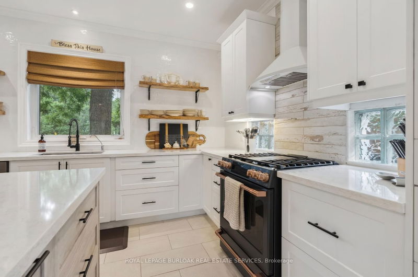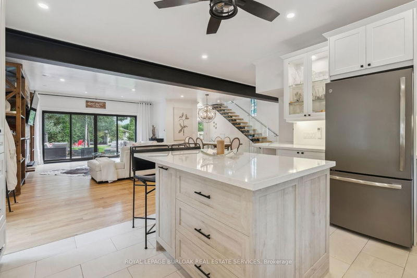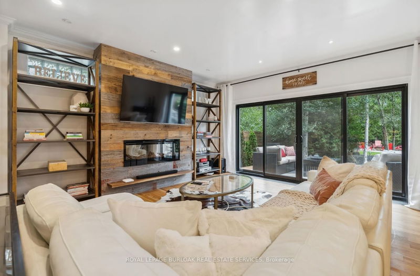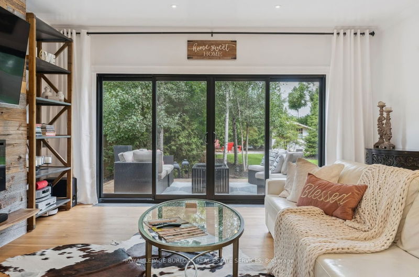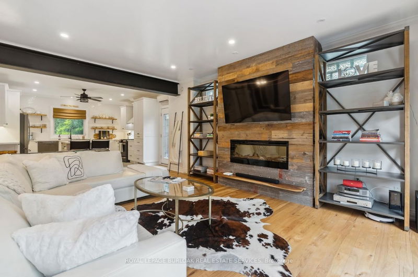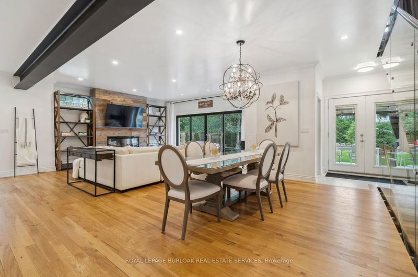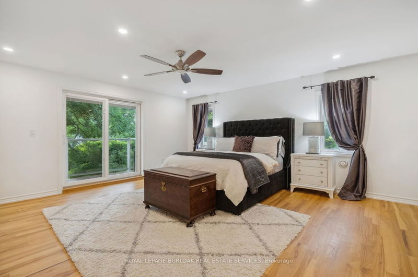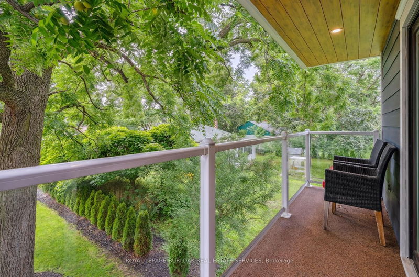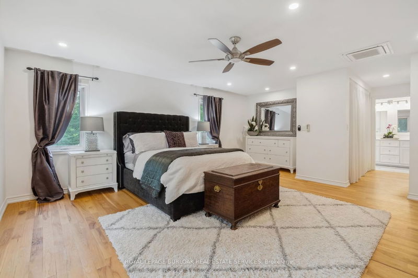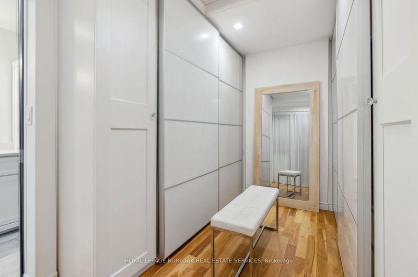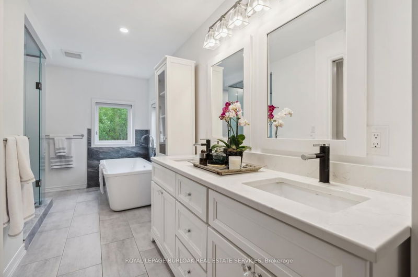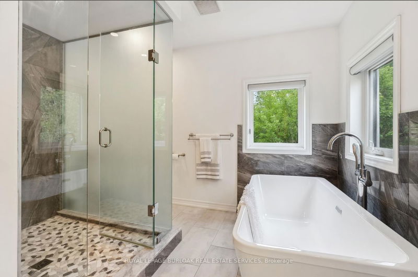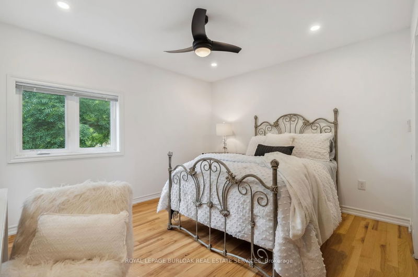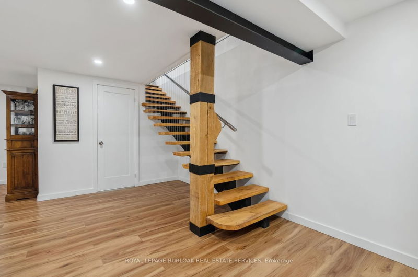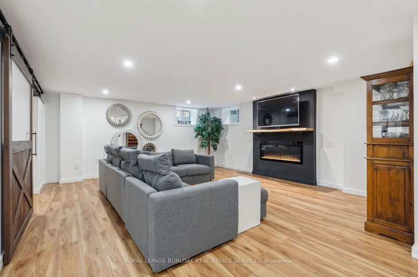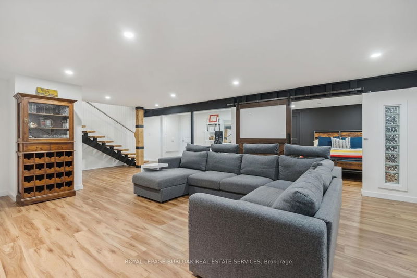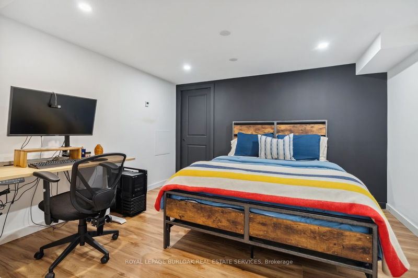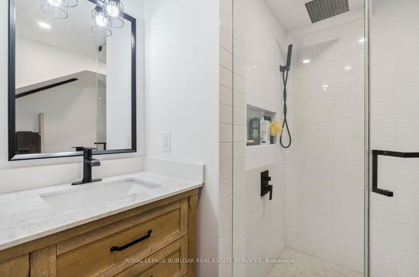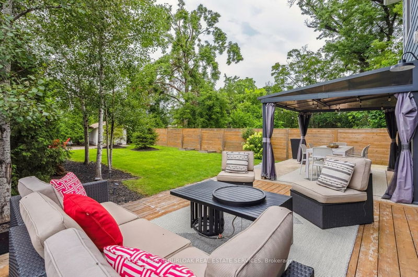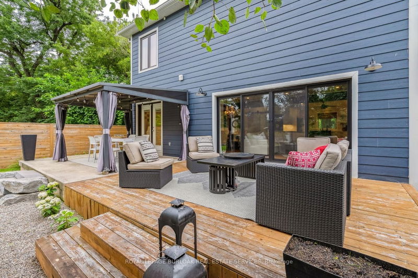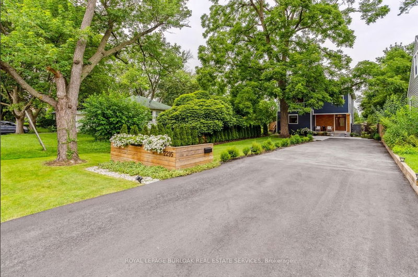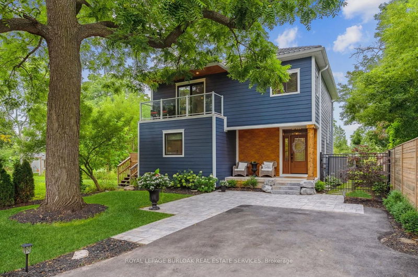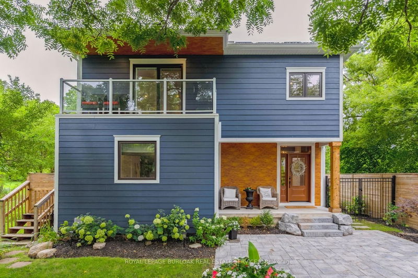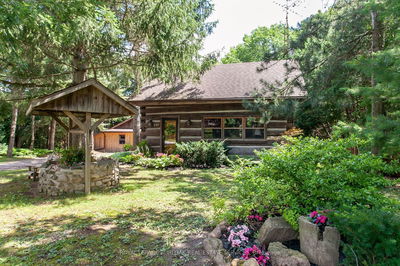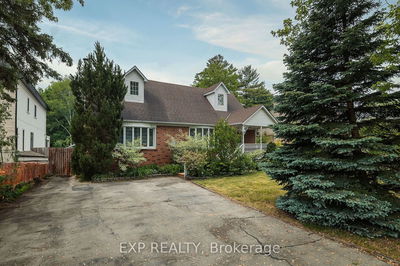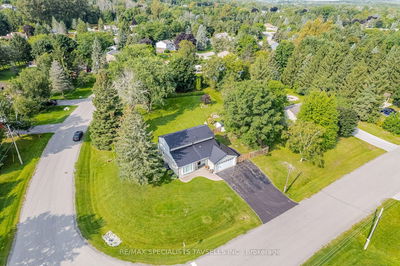Great opportunity to own a (2019) recent new-build sitting on a 47 x 218 ft lot, located south of the QEW. Featuring an open concept layout, 9ft ceilings, crown moldings, exposed steel beams and hardwood flooring throughout, this oasis offers just under 2000 sq ft of above-ground living space. Over $200,000 spent on upgrades - the kitchen features quartz counter tops, custom shelving, stainless steel gas appliances, a mini fridge & a breakfast bar. Additional luxurious upgrades include a fully finished basement, freshly-paved 8-car driveway, a cedar deck, and captivating 12-ft sliding. doors to your backyard oasis. The primary bedroom features a private open balcony, an oversized walk-in closet, a stacked washer-dryer and an ensuite with a separate bathtub and views overlooking the greenery. Premium finishings include a durable steel roof and efficient radiant heating throughout. Conveniently located close to the QEW and nearest GO station this property is priced to sell.
Property Features
- Date Listed: Wednesday, October 18, 2023
- Virtual Tour: View Virtual Tour for 2295 Glenwood School Drive
- City: Burlington
- Neighborhood: Freeman
- Full Address: 2295 Glenwood School Drive, Burlington, L7R 3R6, Ontario, Canada
- Living Room: Main
- Kitchen: Main
- Listing Brokerage: Royal Lepage Burloak Real Estate Services - Disclaimer: The information contained in this listing has not been verified by Royal Lepage Burloak Real Estate Services and should be verified by the buyer.

