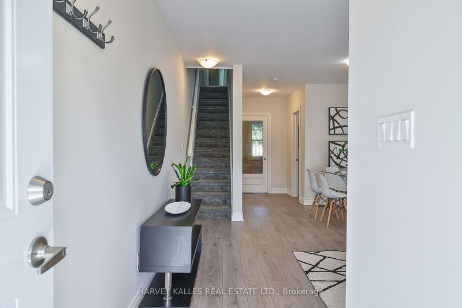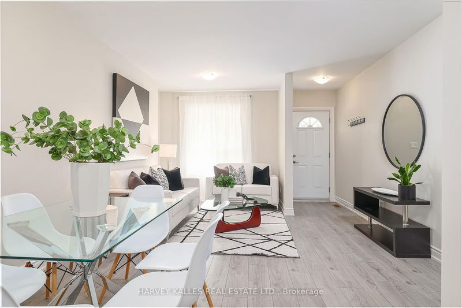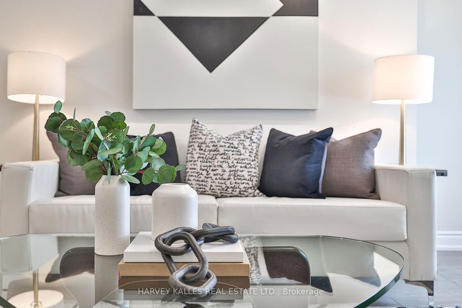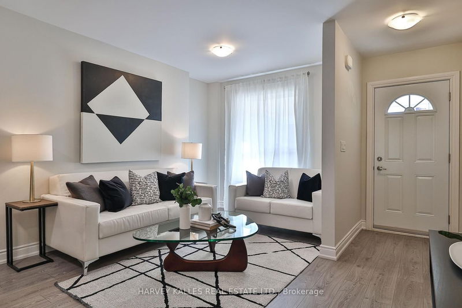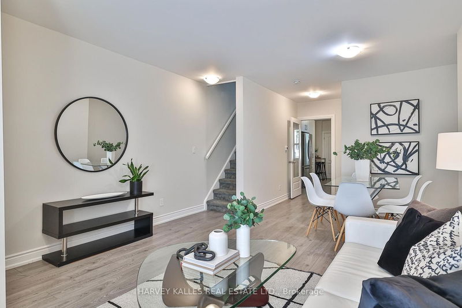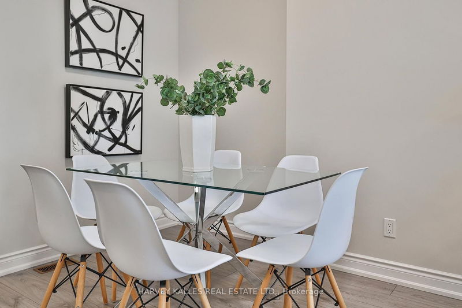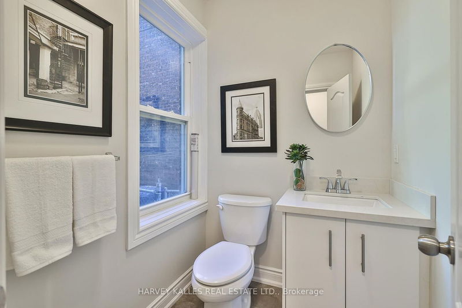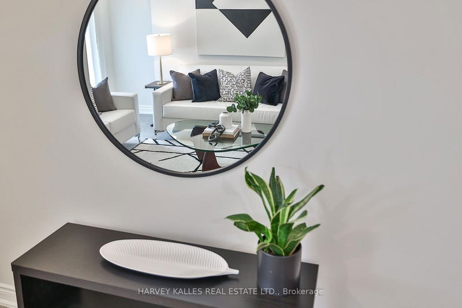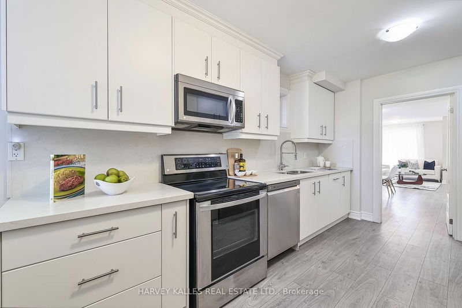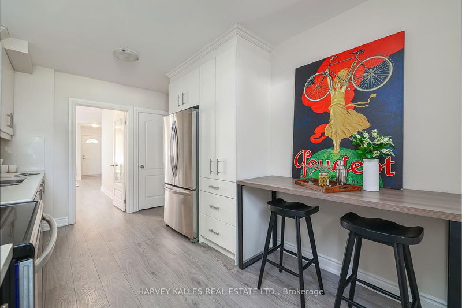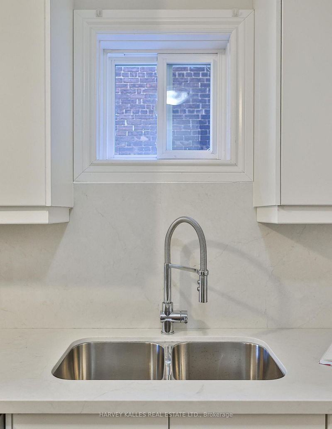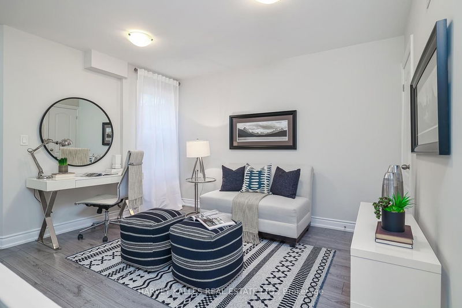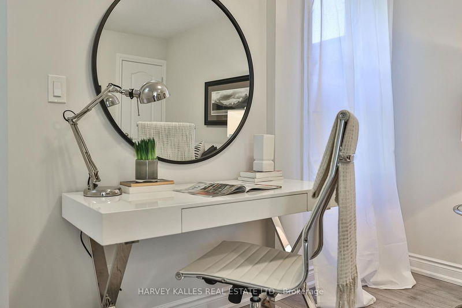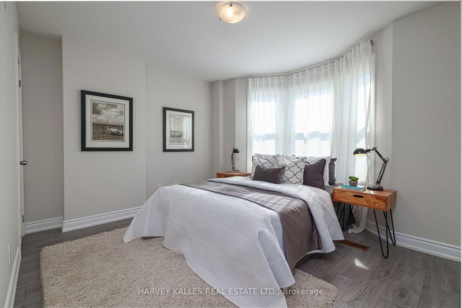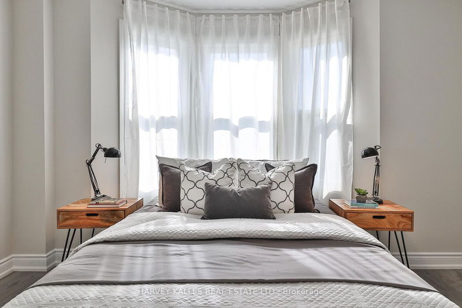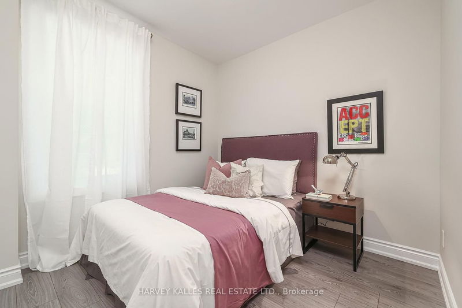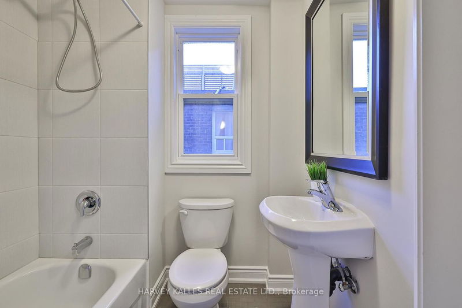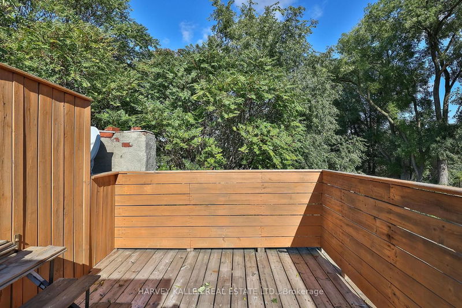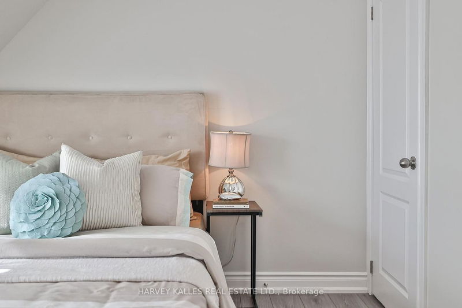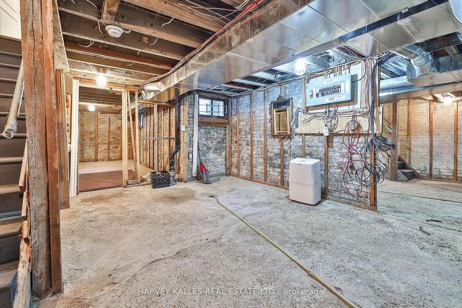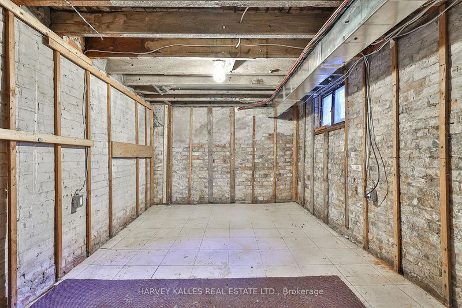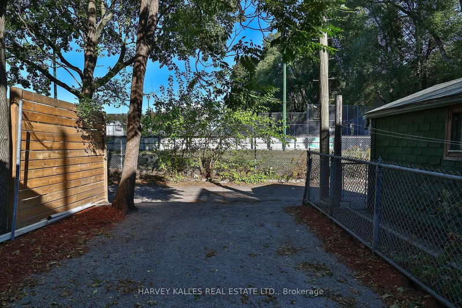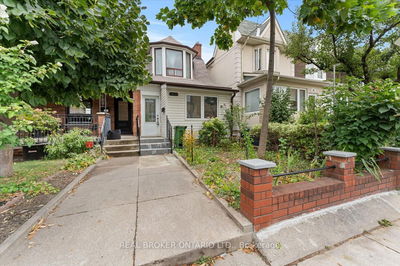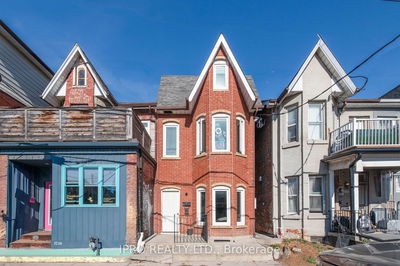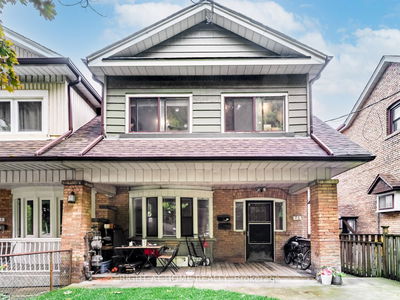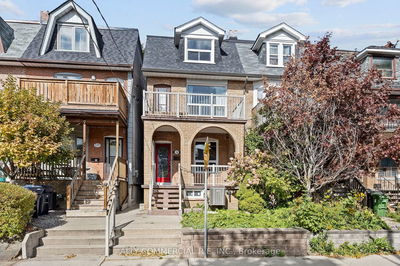In the heart of the Junction Triangle, discover this spacious modernized 4-bedroom semi-detached home on a quiet dead-end street. New front porch and new central air conditioning. With nearly 1600 sq.ft of beautifully finished living space. A bright eat-in kitchen with ample storage, stone counters/backsplash, stainless steel appliances. Living and dining area plus a 2pc powder room + a rear mudroom finish off the main floor nicely. The second floor features two bedrooms plus a family room and a 4pc bath. Head up to the third floor where you will find two more bedrooms. The rear bedroom has a walk-out to the upper deck overlooking Campbell Park. Plenty of room for everyone. The basement awaits your creative touch to augment the existing 3pc bathroom, laundry area. Lots of potential to add an additional bedroom, playroom or home office. Backyard parking pad is an added benefit or turn it into a backyard oasis. Rail path, UP Express, restaurants/coffee shops are a short stroll away.
Property Features
- Date Listed: Friday, October 20, 2023
- City: Toronto
- Neighborhood: Dovercourt-Wallace Emerson-Junction
- Major Intersection: Bloor/Symington
- Living Room: Combined W/Dining, Window, Laminate
- Kitchen: Stainless Steel Appl, Eat-In Kitchen, Laminate
- Family Room: Laminate
- Listing Brokerage: Harvey Kalles Real Estate Ltd. - Disclaimer: The information contained in this listing has not been verified by Harvey Kalles Real Estate Ltd. and should be verified by the buyer.


