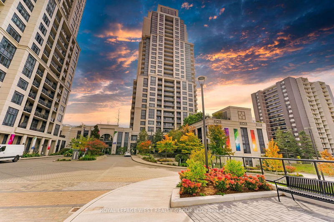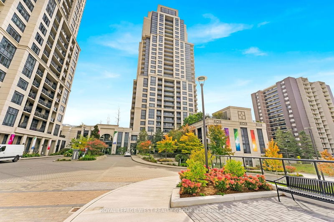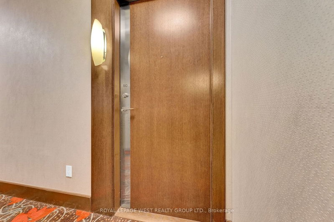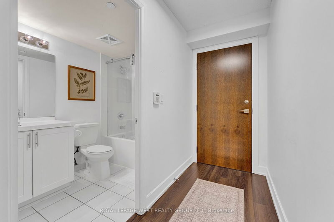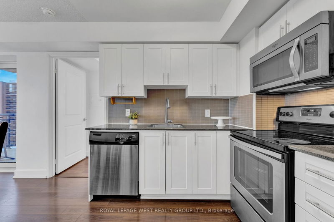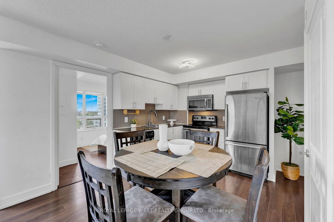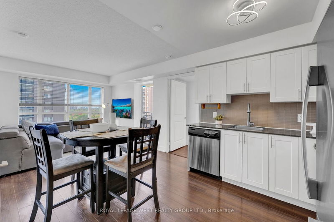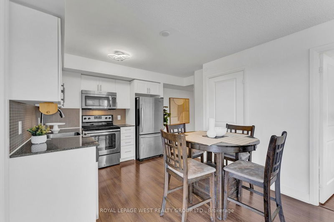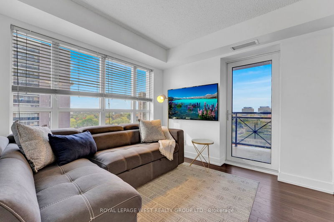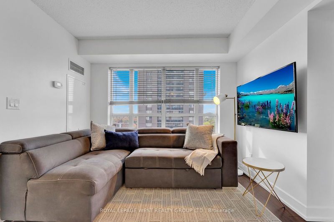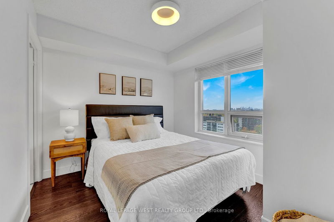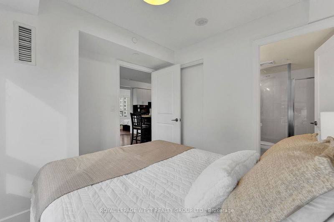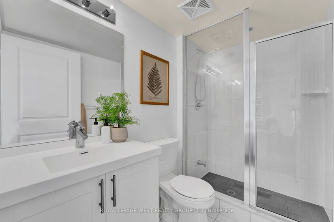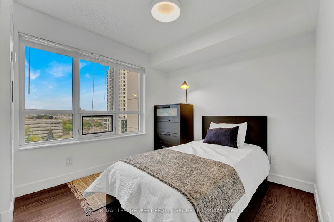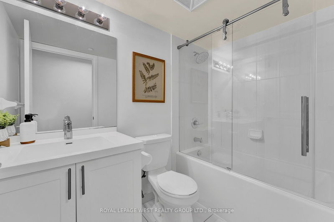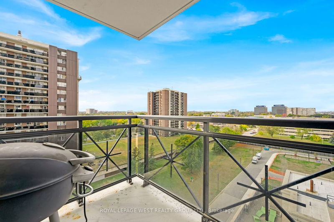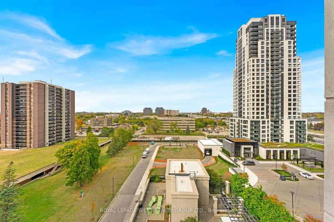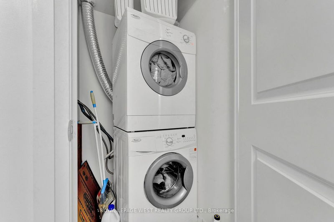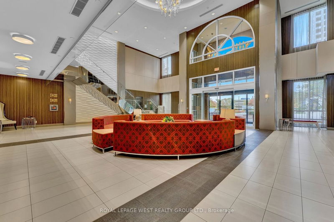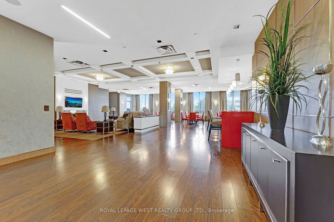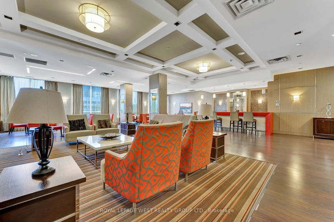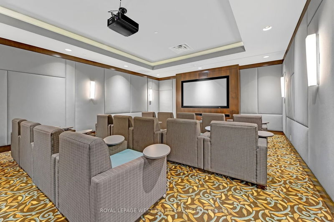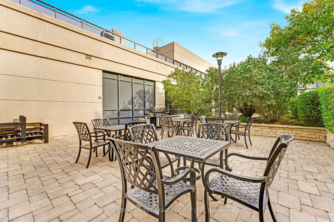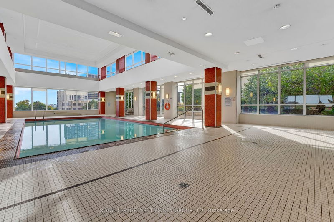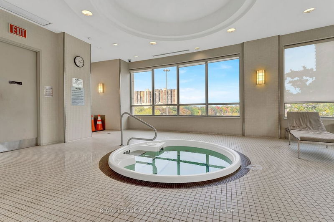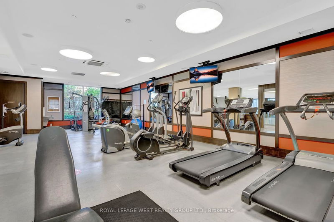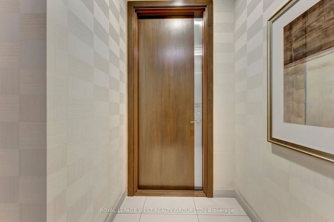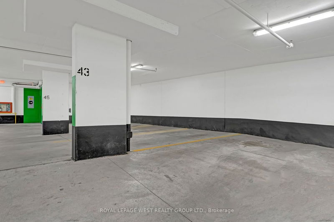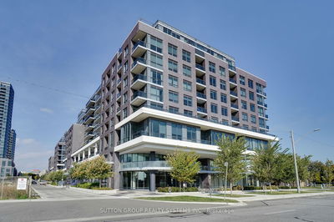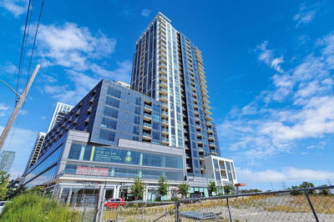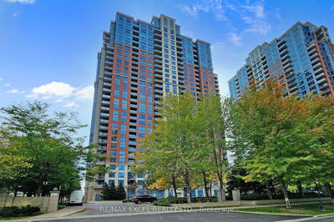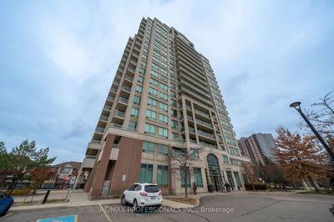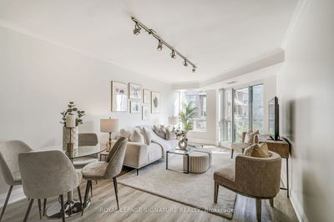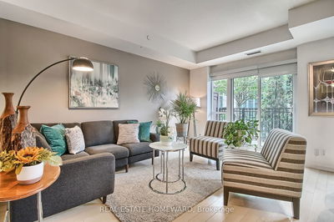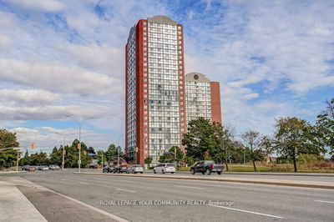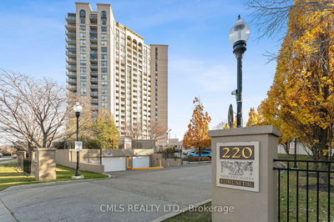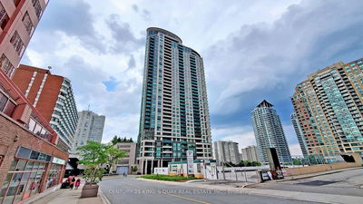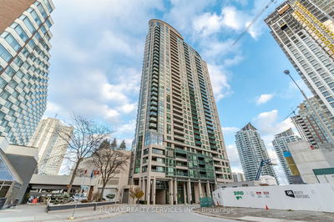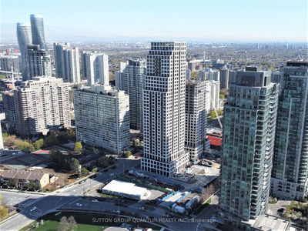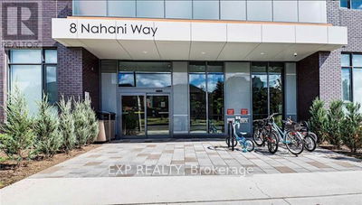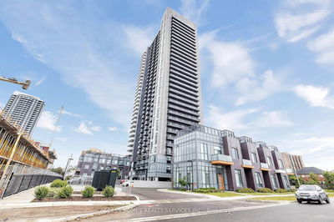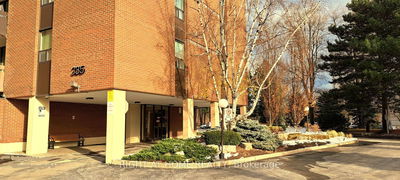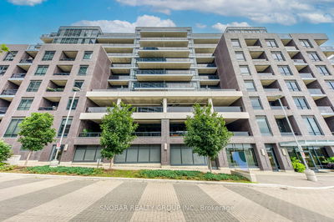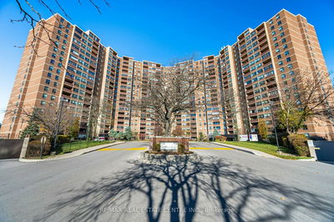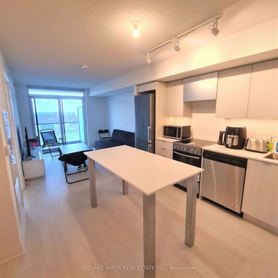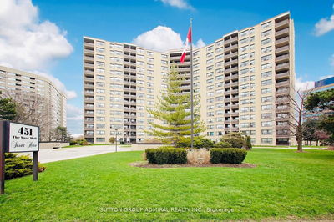Welcome to West Village by Tridel! This quiet and bright west-facing unit boasts 2 bedrooms and 2 baths with a smart split bedroom design. Recently refreshed in 2023 with new paint and light fixtures, it exudes a modern charm. The kitchen features stainless steel appliances and an inviting open concept, seamlessly blending style and functionality. The living space is perfect for unwinding, leading to a balcony for serene and fresh moments. Bedrooms are generously sized, and a spacious foyer adds extra privacy. Conveniently situated just off HWY 427 & Eva Rd, this Tridel tower offers seamless access to the Airport, Downtown, 401, QEW, and more. Enjoy the ease of commuting from this prime location. Indulge in the array of amenities at your disposal 24/7 concierge, gym, guest suites, indoor pool, BBQ area, sauna, party room, and a theatre room. Elevate your lifestyle in this vibrant community. Move in before the year ends and make this Tridel gem your new home!
Property Features
- Date Listed: Friday, October 20, 2023
- Virtual Tour: View Virtual Tour for 810-6 Eva Road
- City: Toronto
- Neighborhood: Etobicoke West Mall
- Full Address: 810-6 Eva Road, Toronto, M9C 0B1, Ontario, Canada
- Living Room: W/O To Balcony, Laminate, Combined W/Dining
- Kitchen: Stainless Steel Appl, Open Concept
- Listing Brokerage: Royal Lepage West Realty Group Ltd. - Disclaimer: The information contained in this listing has not been verified by Royal Lepage West Realty Group Ltd. and should be verified by the buyer.

