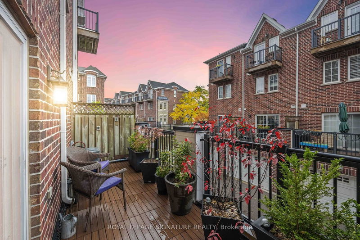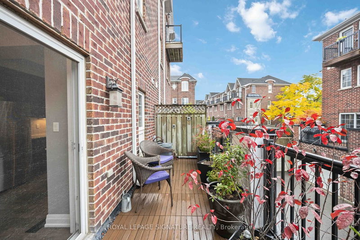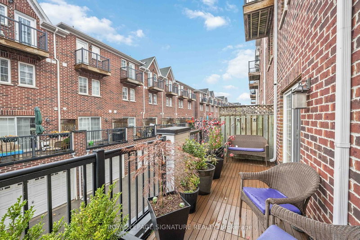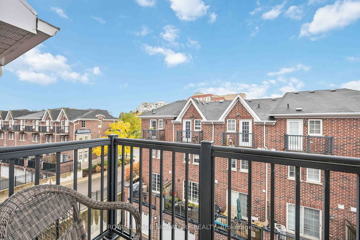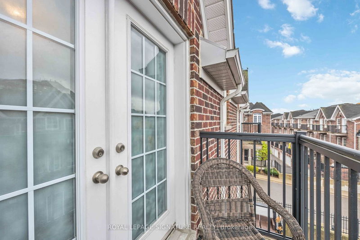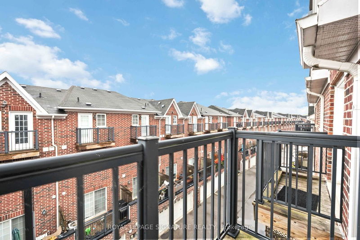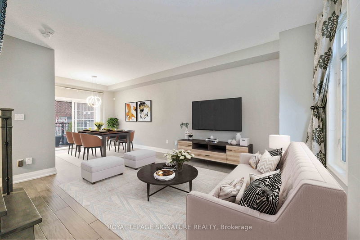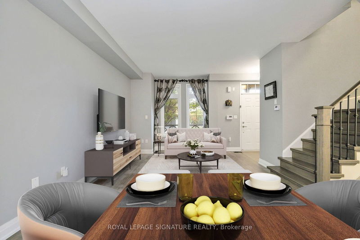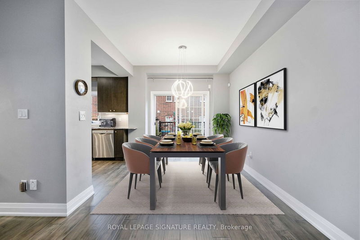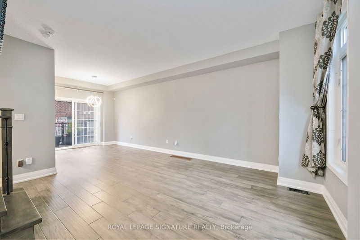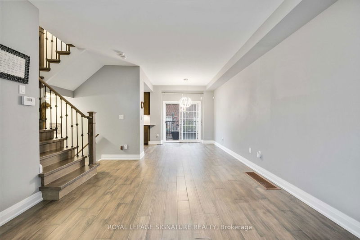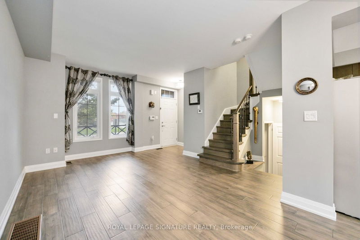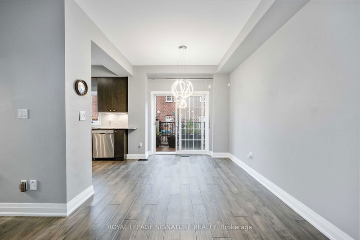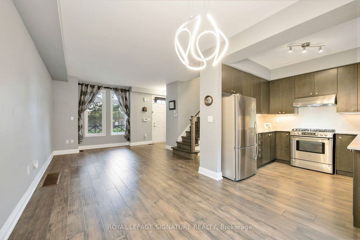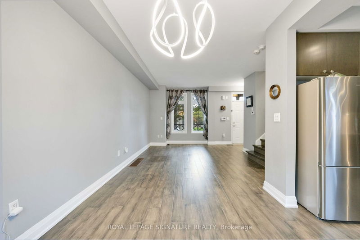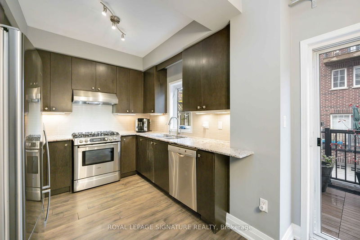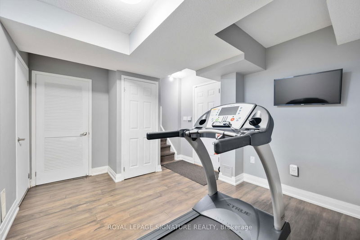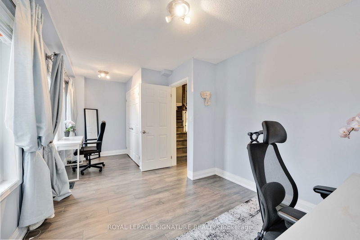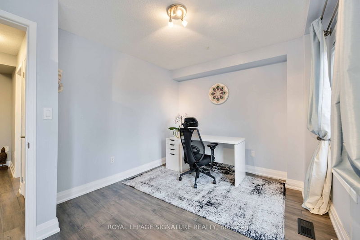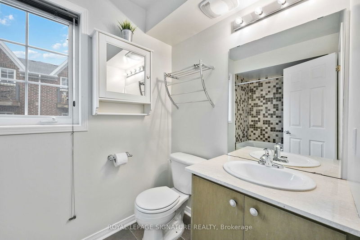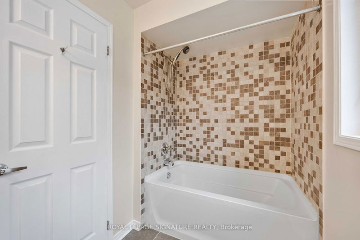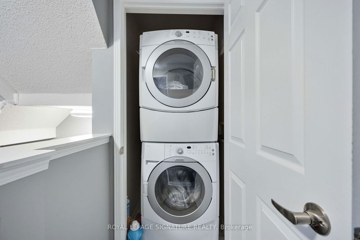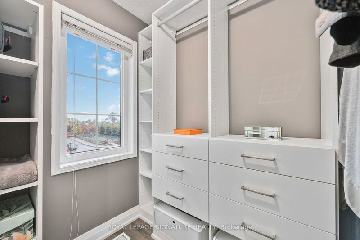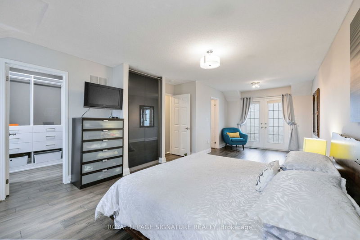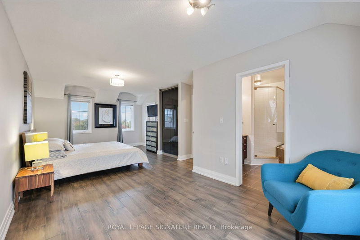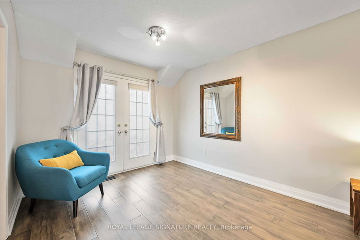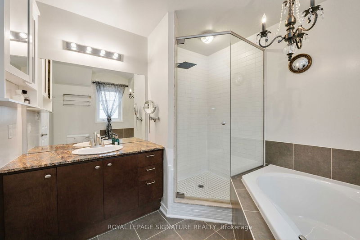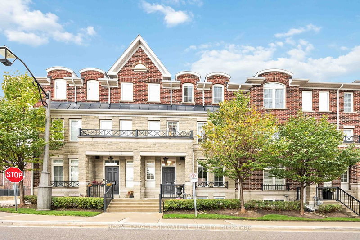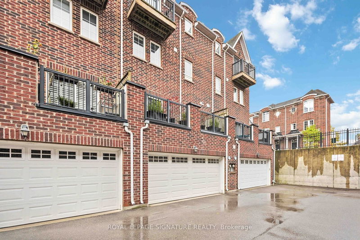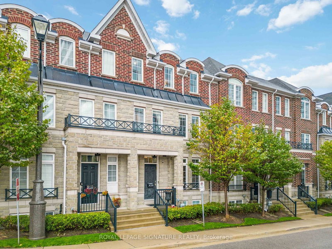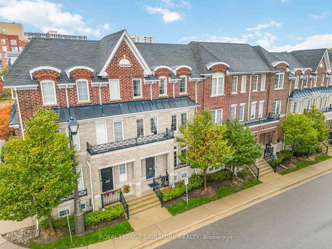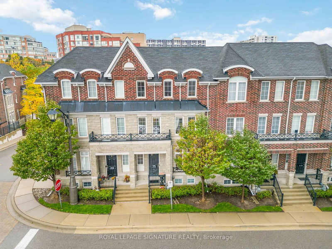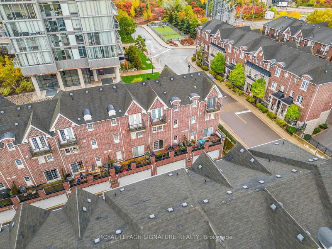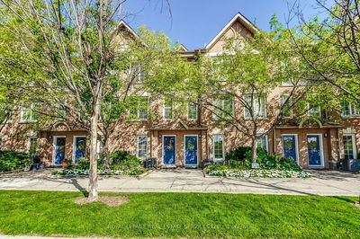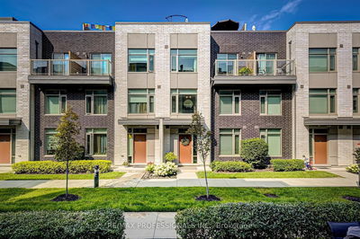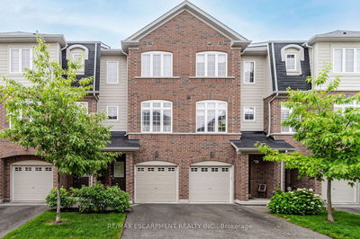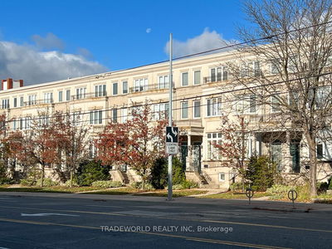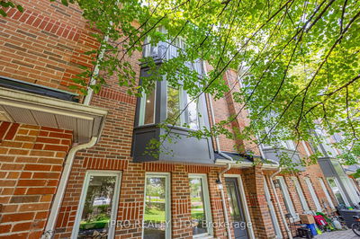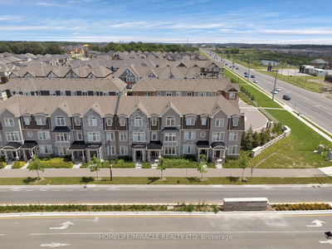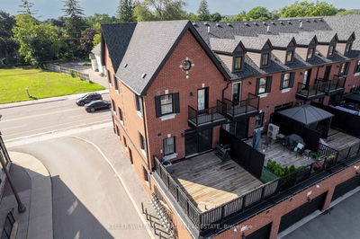Presenting an exquisite,executive townhome in the heart of Toronto. This 3-bedroom condo townhouse offers a perfect blend of luxury & convenience. Nestled just minutes to High Park and lake Ontario, this residence offers an unrivaled location with shopping, schools, hospital, highways & Downtown Toronto at your fingertips.Largest model in the complex at 1,795 sq ft w/ a double car garage!The open-concept layout ensures a seamless flow throughout,ideal for both relaxation and entertaining.The main flr terrace allows for large outdoor space.The 3rd floor,private primary suite is a haven of tranquility,featuring an expansive bedroom,large California w/i closet & stunning ensuite 4 piece bath w/ glass shower & large corner tub along with a private balcony.The versatile basement serves as an office or your personal exercise room!This home exudes elegance w/ stunning hardwood flooring throughout & wooden staircase w/ iron pickets. Experience the epitome of urban luxury at this High Park gem.
Property Features
- Date Listed: Friday, October 20, 2023
- Virtual Tour: View Virtual Tour for 106-109 The Queensway N/A
- City: Toronto
- Neighborhood: High Park-Swansea
- Full Address: 106-109 The Queensway N/A, Toronto, M6S 5B6, Ontario, Canada
- Living Room: Hardwood Floor, Open Concept, Combined W/Dining
- Kitchen: Hardwood Floor, Combined W/Dining, Stainless Steel Appl
- Listing Brokerage: Royal Lepage Signature Realty - Disclaimer: The information contained in this listing has not been verified by Royal Lepage Signature Realty and should be verified by the buyer.

