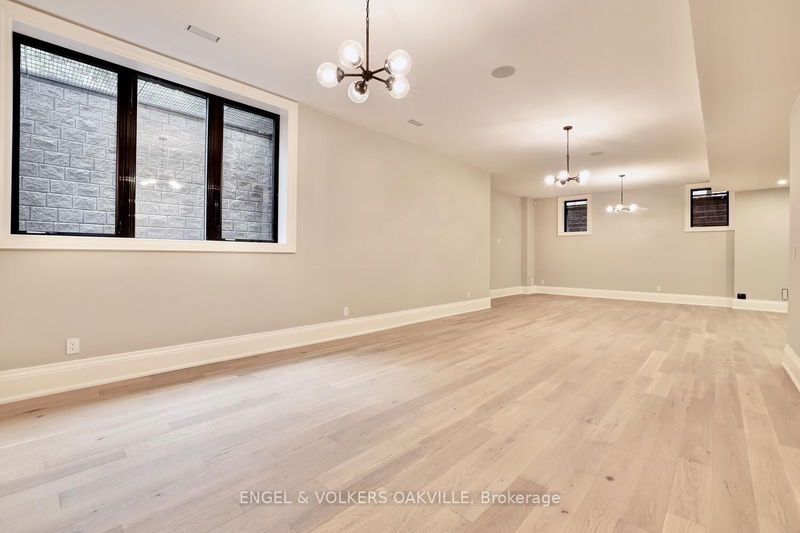Simply spectacular newly built Morrison custom with smart home technology backing on to greenspace. From the moment you enter the spacious double floor sunlit foyer w gleaming ceramics & warm hardwoods, you will feel a sense of calm & serenity in this beautiful 4 bed, 6 bath home w over 5,700 sq ft of luxurious living space & impeccable finishes t/o. On the main floor w 10' ceilings, you will find open concept formal living & dining rm, bright office, lrg eat-in kitchen w Thermador appls & massive centre island, open to the family room w w/o to covered porch, & priv rear yard. The 2nd level w 9' ceilings, offers spacious primary suite, w 5 pce, & massive w/i closet, along w 3 other generous bedrooms, @ w 3 pce ensuites, & w/i closets, & laundry. The giant open concept finished lower level w deep windows, 9' ceilings, glass exercise room, & 3 pce bath provides the perfect opportunity to furnish for your exact needs. Close to all amenities, shopping, & highways.
Property Features
- Date Listed: Tuesday, October 24, 2023
- Virtual Tour: View Virtual Tour for 1177 Cynthia Lane
- City: Oakville
- Neighborhood: Old Oakville
- Major Intersection: Morrison Rd To Cynthia Lane
- Full Address: 1177 Cynthia Lane, Oakville, L6J 2W2, Ontario, Canada
- Kitchen: Main
- Family Room: Main
- Living Room: Main
- Listing Brokerage: Engel & Volkers Oakville - Disclaimer: The information contained in this listing has not been verified by Engel & Volkers Oakville and should be verified by the buyer.






















































