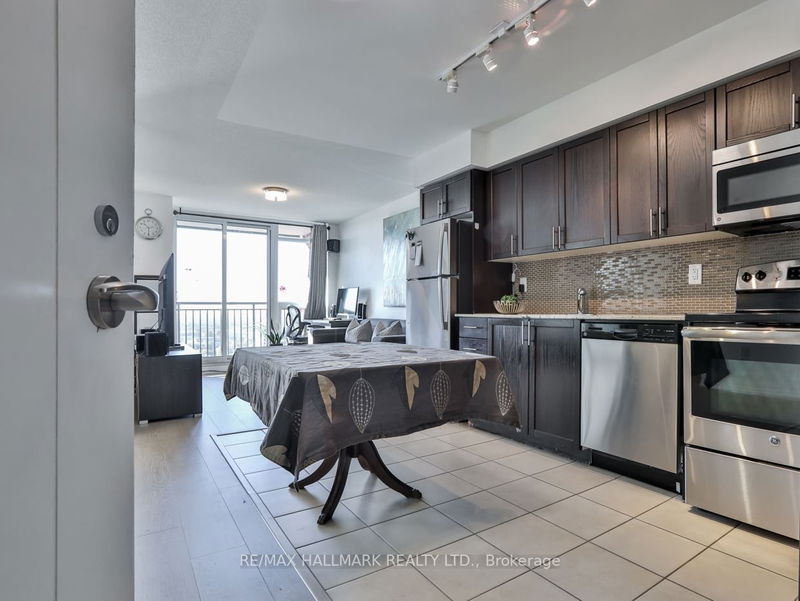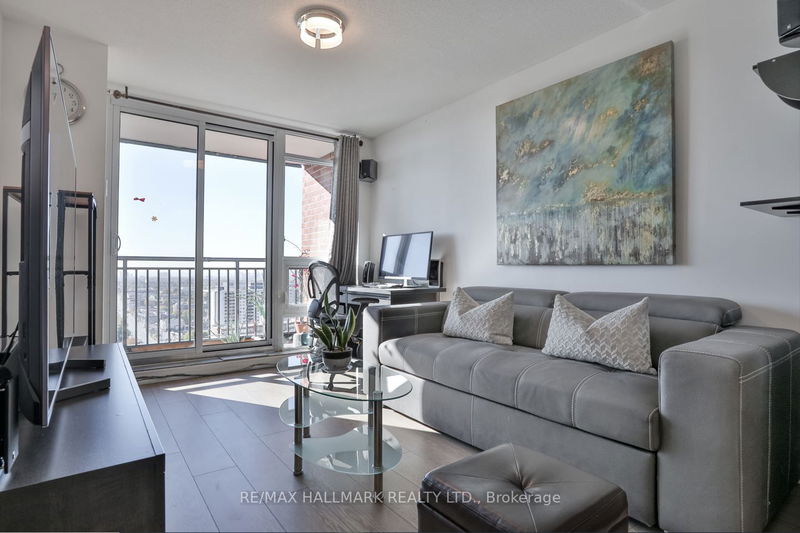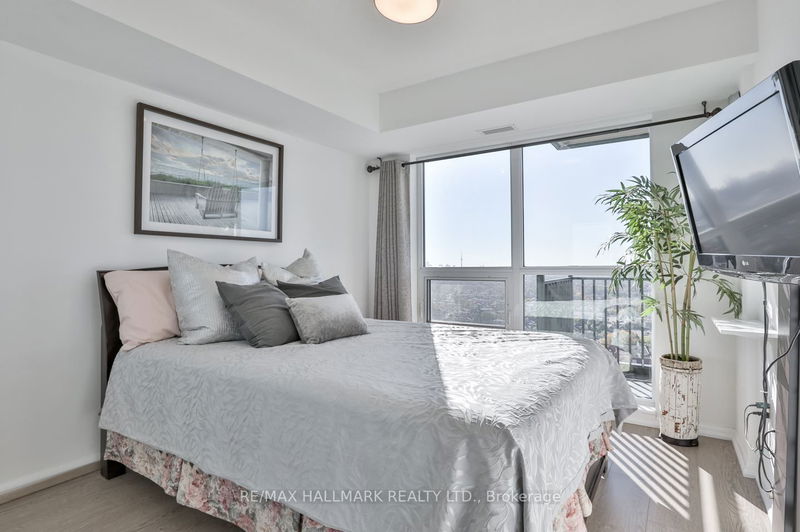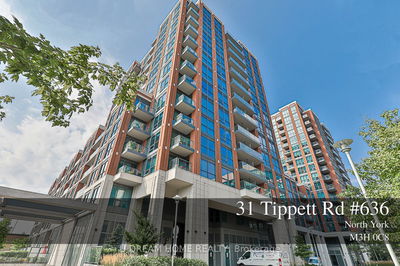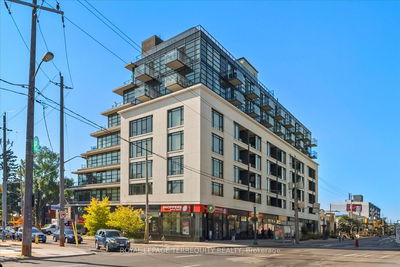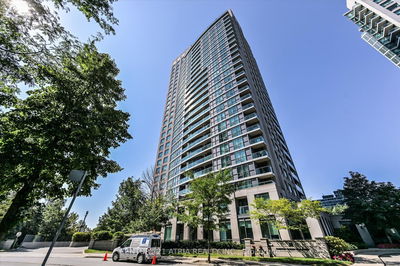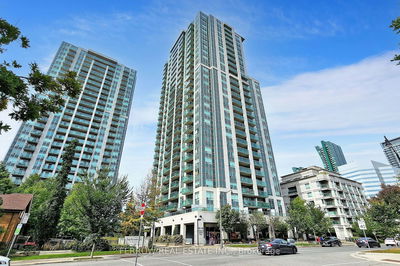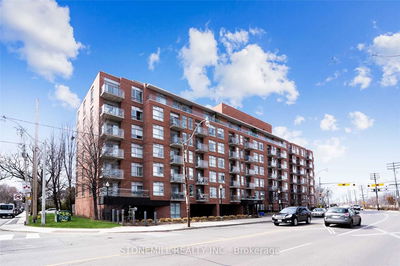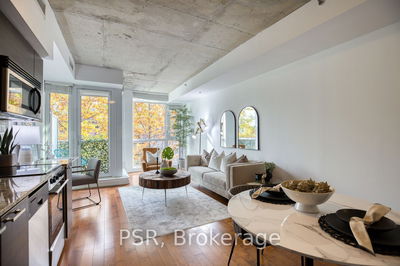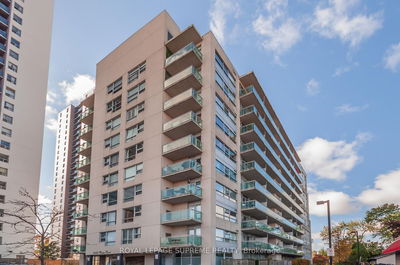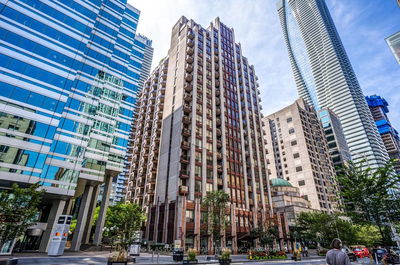One Of The Best Floor Plan Bright & Spacious South Facing Unit (537 Sqft), Lots Of Sunshine, Large Balcany; 9 Ft Ceiling; Upgraded Laminate Flooring Thru-Out, Upgraded Kitchen W/One-Of-A-Kind Granite Counter, Backsplash. Great Location: Steps To Subway, Shops, Schools, Park, Yorkdale! Minutes To 401 And Allen Rd. Building Amenities: Italian Inspired Bldg Style, Indoor Pool, Guest Suites, Gym, Rooftop Deck/Garden 1 Locker And 1 Parking Space
Property Features
- Date Listed: Monday, October 23, 2023
- City: Toronto
- Neighborhood: Yorkdale-Glen Park
- Major Intersection: Dufferin And Lawrence
- Full Address: 2209-830 Lawrence Avenue W, Toronto, M6A 0B6, Ontario, Canada
- Kitchen: Ceramic Floor
- Living Room: Laminate
- Listing Brokerage: Re/Max Hallmark Realty Ltd. - Disclaimer: The information contained in this listing has not been verified by Re/Max Hallmark Realty Ltd. and should be verified by the buyer.




