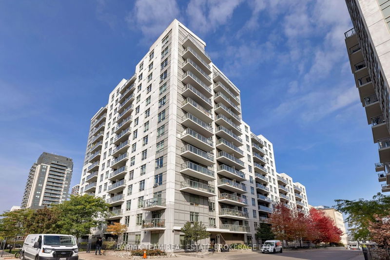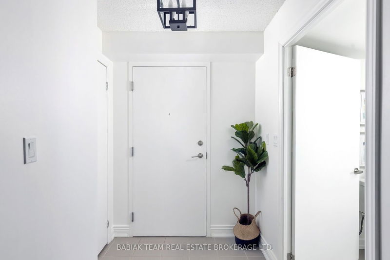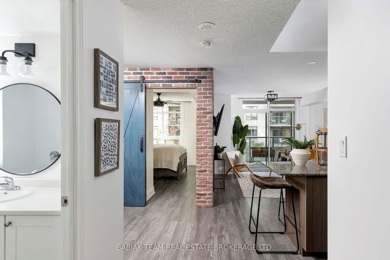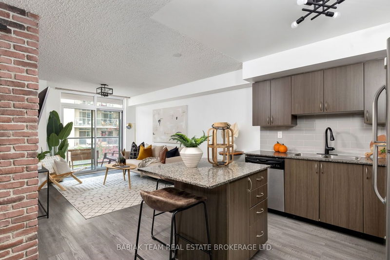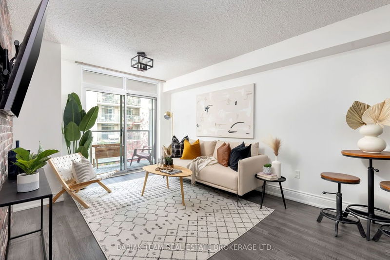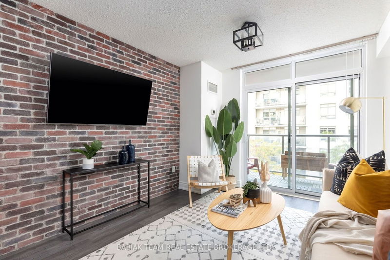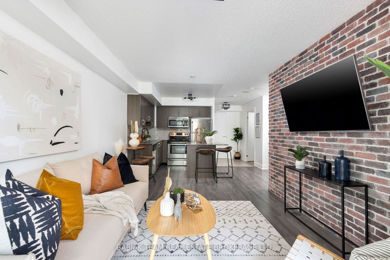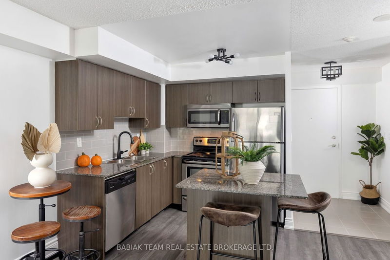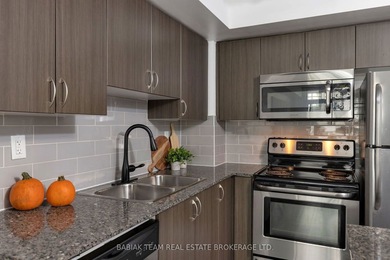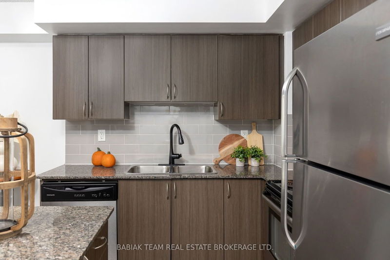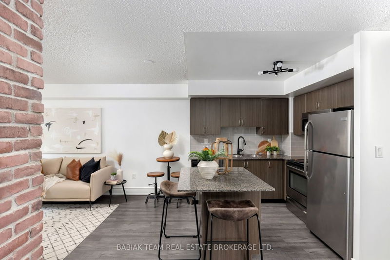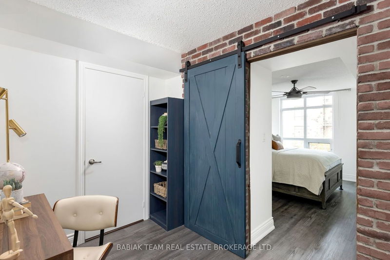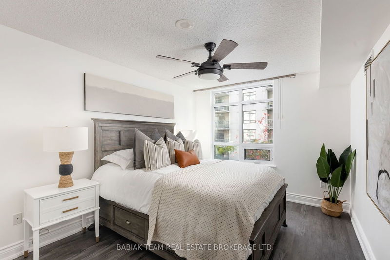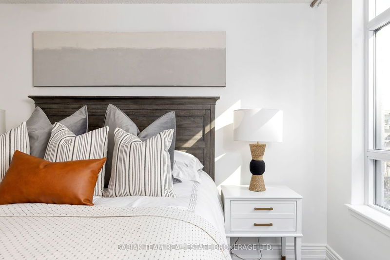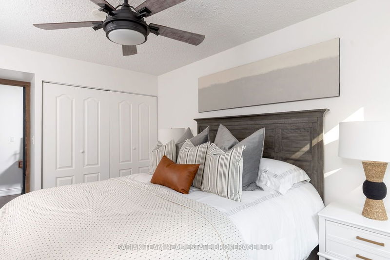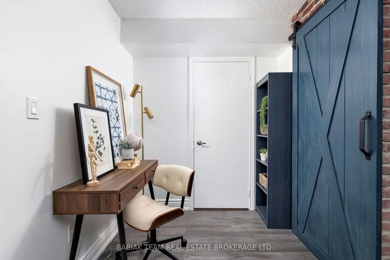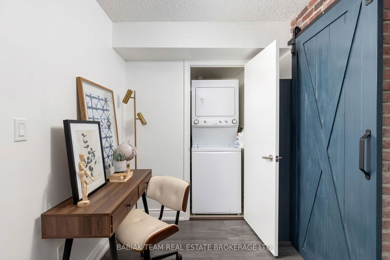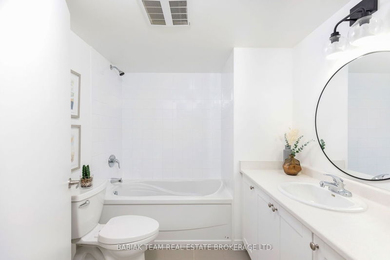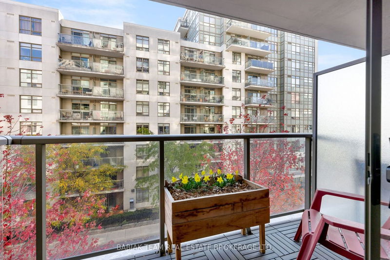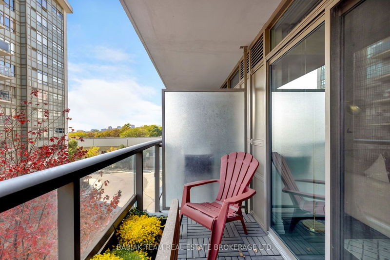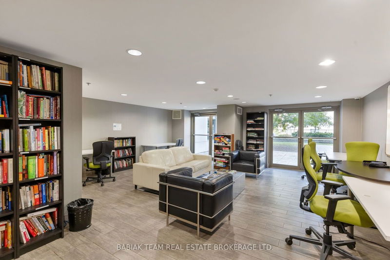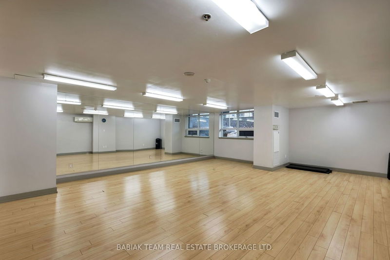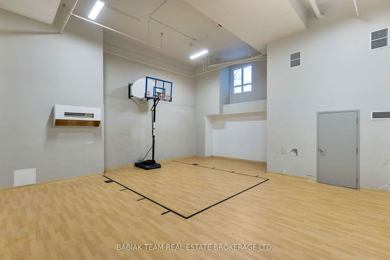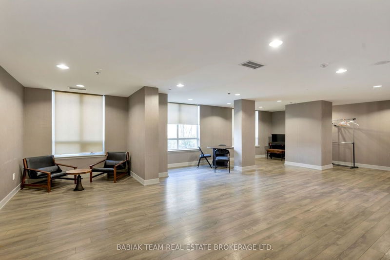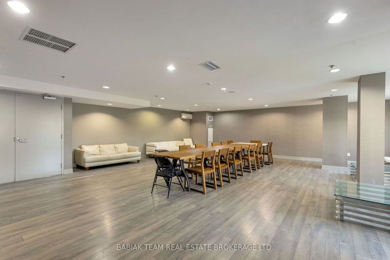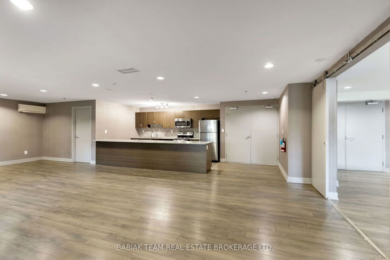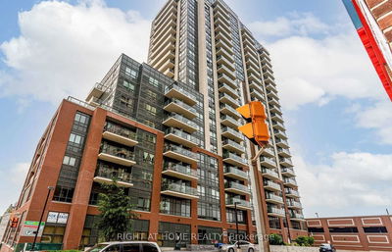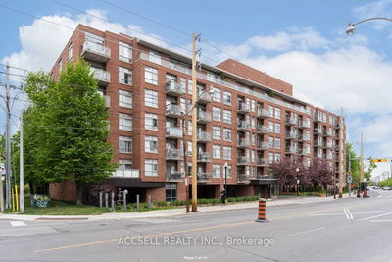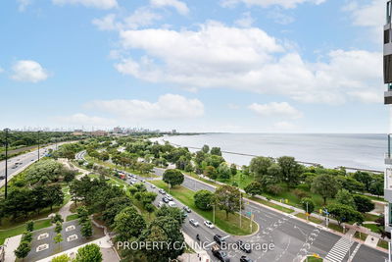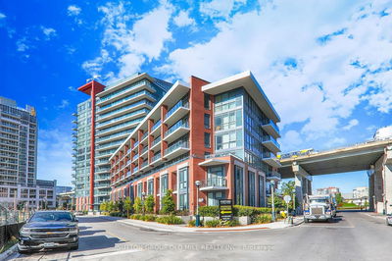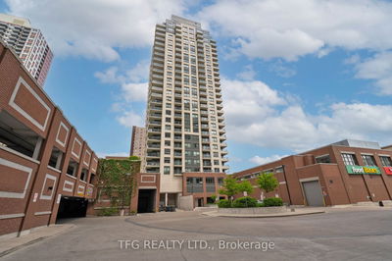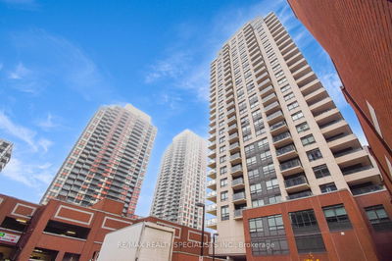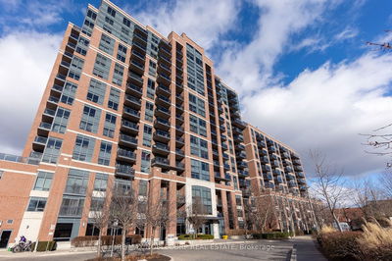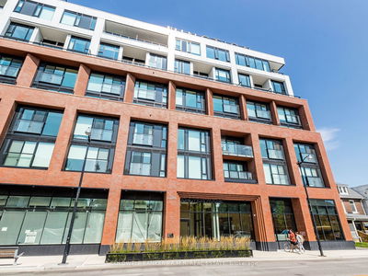A wonderful opportunity to own a spacious 1 bdrm + den, 1 bath condo residence at Upside Down Condos in the dynamic Junction/Wallace-Emerson neighbourhood! Offering 625 sq.ft of functional living space, this well maintained suite features an open plan living & dining area w/a walk-out to a private balcony w/south exposure; a sep. den space offering the perfect work from home set-up; kitchen w/granite counters, SS appliances & breakfast island;primary bdrm w/generous closet space; 4-piece bath & stacked in-suite laundry. 1 parking spot. Pet friendly. Terrific amenities include: onsite management office, gym, yoga studio, sauna, party rm, basketball court & games rm! Steps to all the amazing amenities the west end has to offer - local restaurants & cafes, West Toronto Rail Path, Campbell Park, Earlscourt Dog Park & more! A short bus ride or easy walk to Lansdowne Subway. Convenient access to DT Toronto, the Up Express, Airports & HWYs. Walk Score -86; Transit Score - 88 & Bike Score - 81
Property Features
- Date Listed: Tuesday, October 31, 2023
- Virtual Tour: View Virtual Tour for 413-816 Lansdowne Avenue
- City: Toronto
- Neighborhood: Dovercourt-Wallace Emerson-Junction
- Full Address: 413-816 Lansdowne Avenue, Toronto, M6H 4K6, Ontario, Canada
- Living Room: W/O To Balcony, Combined W/Dining, Vinyl Floor
- Kitchen: Breakfast Bar, Stainless Steel Appl, Granite Counter
- Listing Brokerage: Babiak Team Real Estate Brokerage Ltd. - Disclaimer: The information contained in this listing has not been verified by Babiak Team Real Estate Brokerage Ltd. and should be verified by the buyer.

