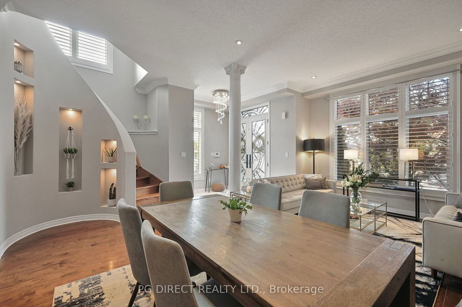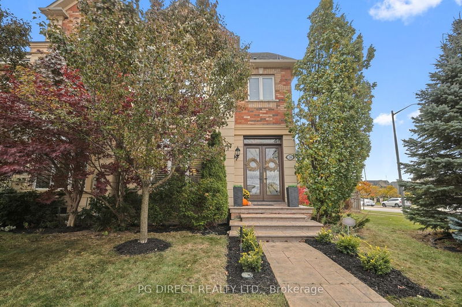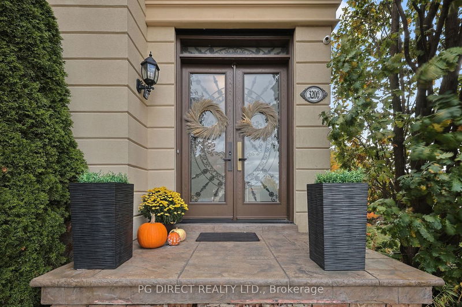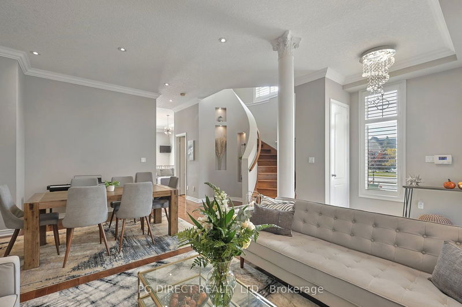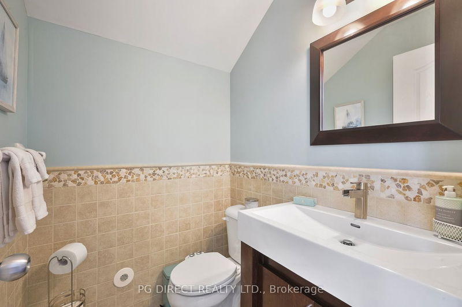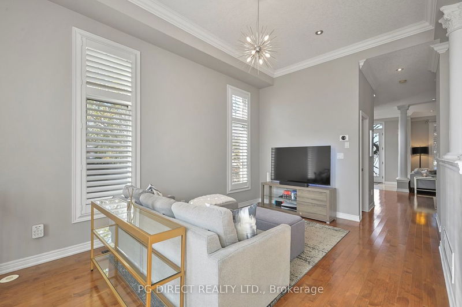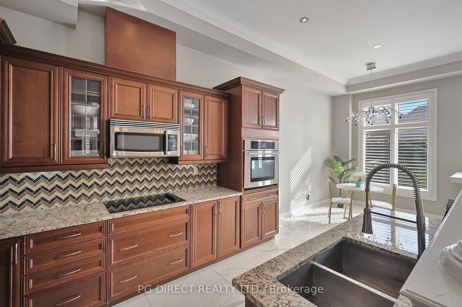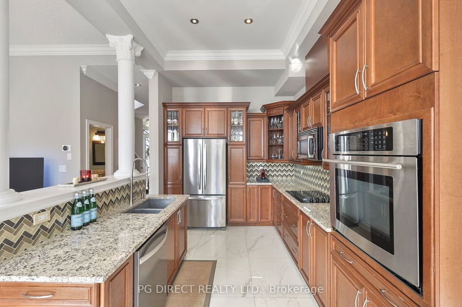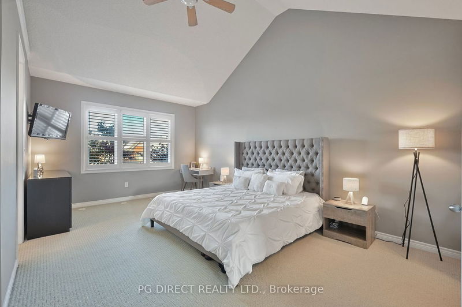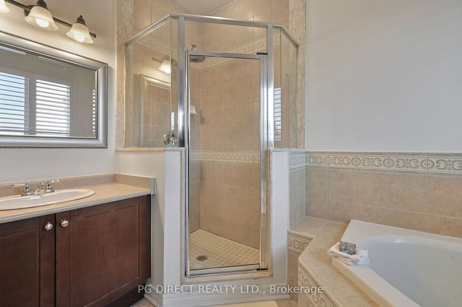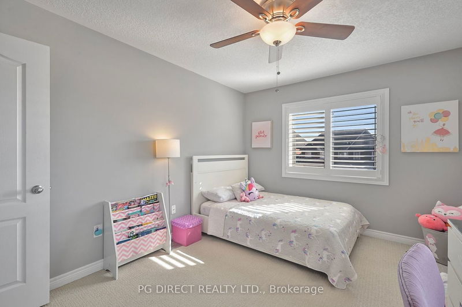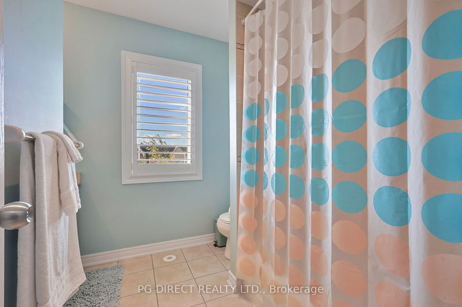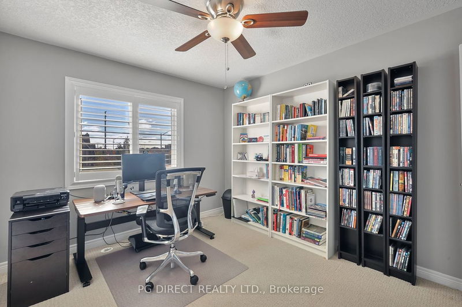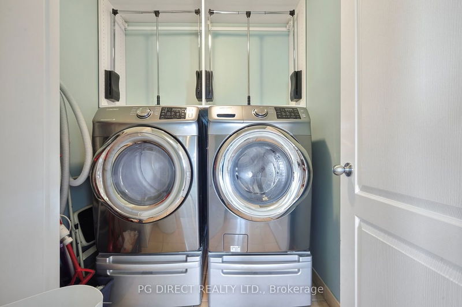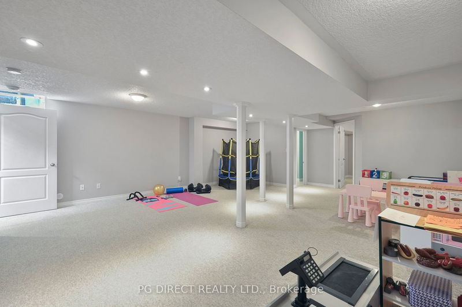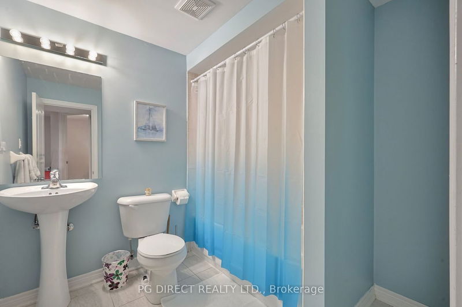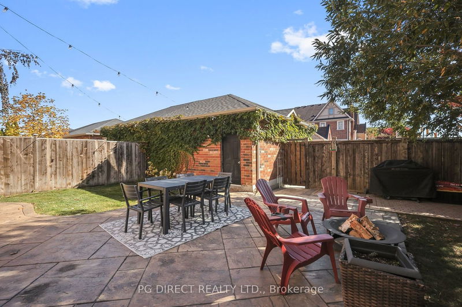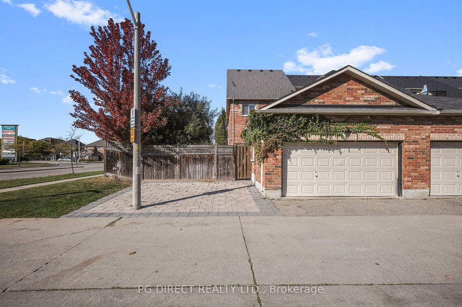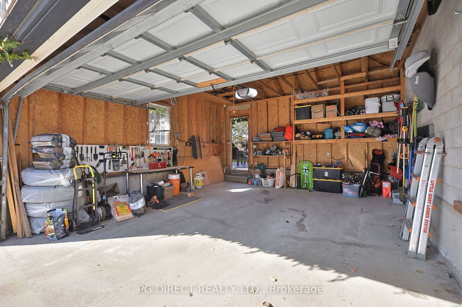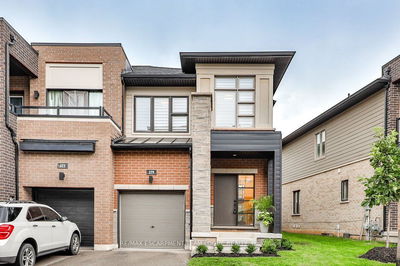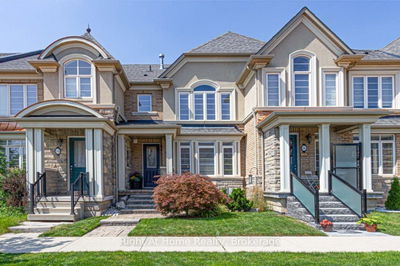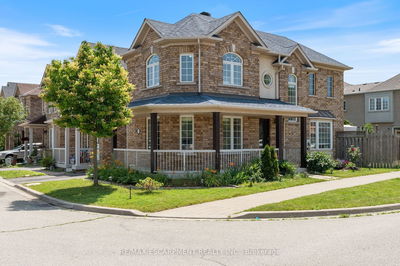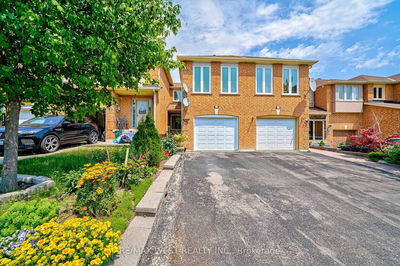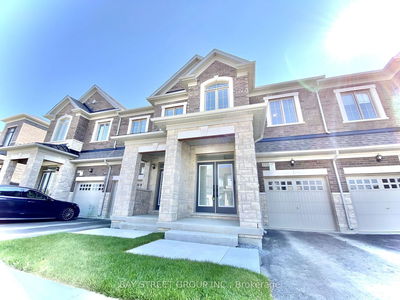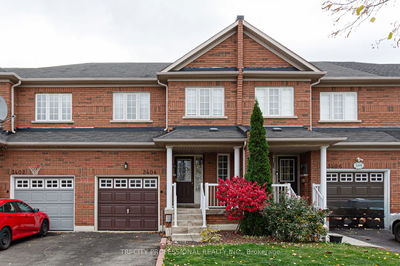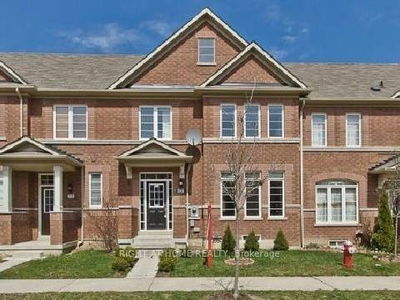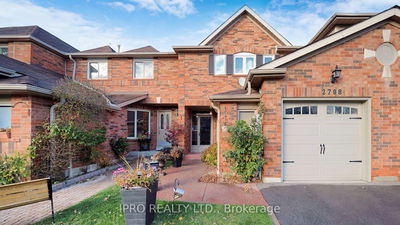Visit REALTOR website for additional information. Welcome to elegance on Eclipse in the sought-after Churchill Meadows neighbourhood! This corner lot boasts 11' ceilings, hardwood floors & an open-concept layout. The chef's kitchen features custom cabinets, granite counters & SS appliances. The primary suite has 14' vaulted ceilings, walk-in closet & an ensuite bath. The 2nd floor includes 2 large bedrooms or office space & a laundry room! The finished basement is versatile & includes an extra bedroom for guests. The fully landscaped, fenced backyard is a serene retreat with a built-in sprinkler system. With a covered 2-car garage & additional parking pad, parking is a breeze. This executive townhome blends modern elegance with functional design, offering the utmost in comfort & convenience for those who appreciate the finer things in life.
Property Features
- Date Listed: Tuesday, October 24, 2023
- Virtual Tour: View Virtual Tour for 3200 Eclipse Avenue
- City: Mississauga
- Neighborhood: Churchill Meadows
- Major Intersection: Eglinton Ave W & Tenth Line
- Full Address: 3200 Eclipse Avenue, Mississauga, L5M 7W8, Ontario, Canada
- Kitchen: Main
- Family Room: Main
- Living Room: Main
- Listing Brokerage: Pg Direct Realty Ltd. - Disclaimer: The information contained in this listing has not been verified by Pg Direct Realty Ltd. and should be verified by the buyer.

