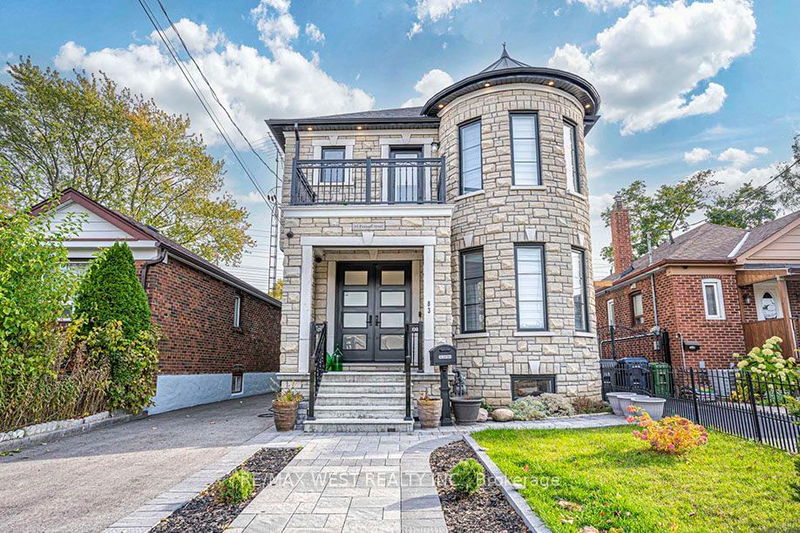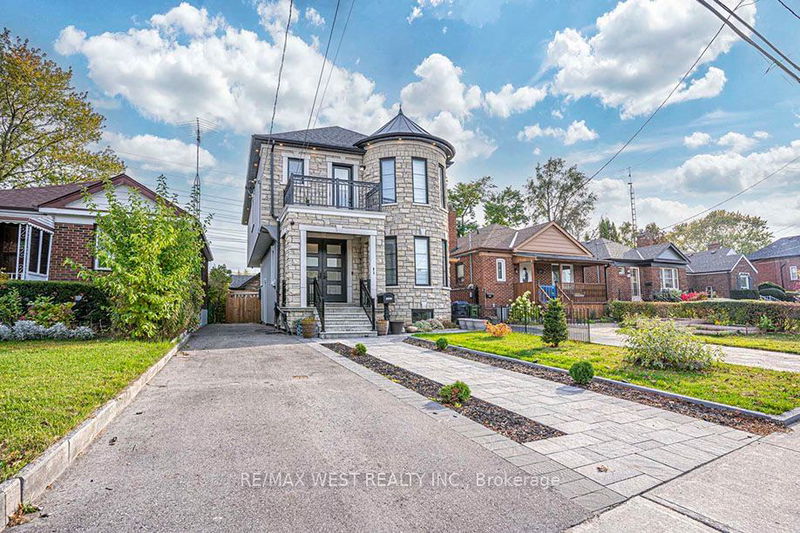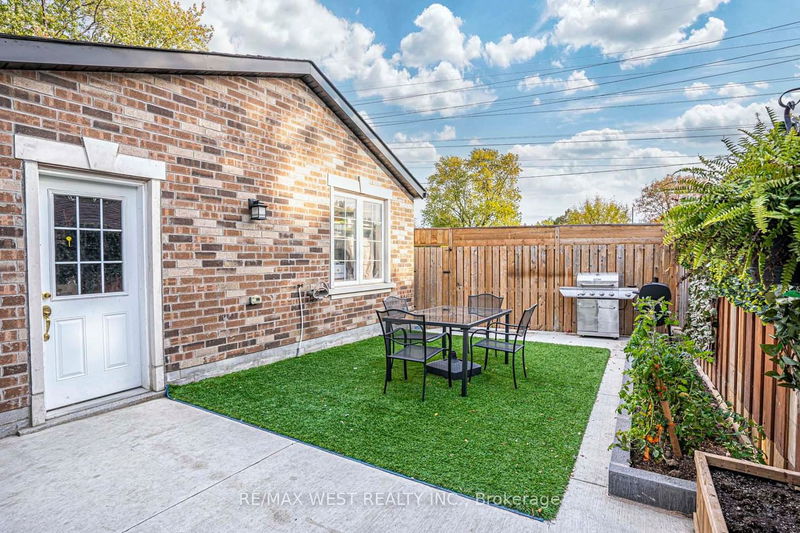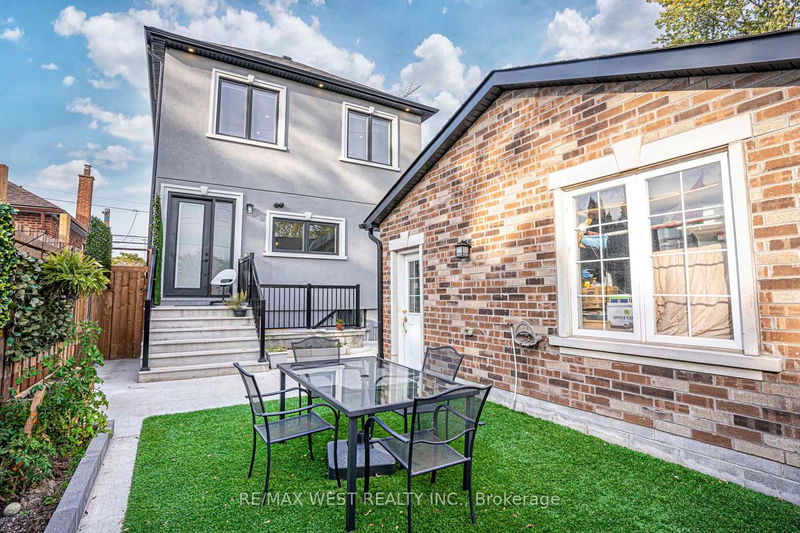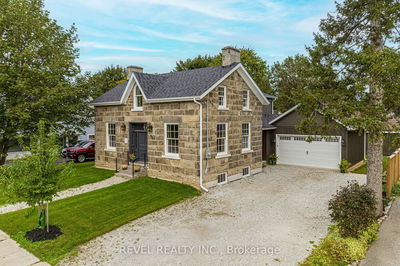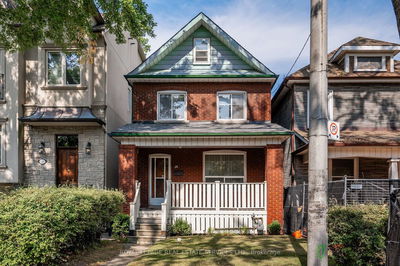Spectacular Home & perfect for your family! Almost 4000sqft of livable space. Open concept Kitchen, living & dining. Gourmet Kitchen with quartz counters & stainless steel appliances. Large island, perfect for entertaining. L/R w/ custom built in cabinets and electric fireplace. Porcelain tiles throughout the main floor, bathrooms and bsmt. Hardwood flooring throughout the 2nd floor Bsmt Bdrms. Spectacular primary bdrm w/5 piece spa like bathroom, W/I closet & balcony. 3 oversized bdrms with closets. Large windows throughout the house for natural sunlight. Living room and primary bdrm w/ electronic blinds. Office & 2nd floor bathroom with fire proof blinds. Laundry conveniently located on the way to the 2nd floor. LEGAL basement apartment Open Concept Kitchen & Living room, w/2 bedrooms w/closets, Laundry & separate entrance. Pot lights throughout. Too many details to describe.
Property Features
- Date Listed: Wednesday, October 25, 2023
- Virtual Tour: View Virtual Tour for 83 Foxwell Street
- City: Toronto
- Neighborhood: Rockcliffe-Smythe
- Major Intersection: Scarlett & St.Clair
- Living Room: Porcelain Floor, B/I Shelves, Bay Window
- Kitchen: Quartz Counter, Stainless Steel Appl, W/O To Garden
- Kitchen: Combined W/Living, Porcelain Floor
- Living Room: Combined W/Dining, Porcelain Floor
- Listing Brokerage: Re/Max West Realty Inc. - Disclaimer: The information contained in this listing has not been verified by Re/Max West Realty Inc. and should be verified by the buyer.

