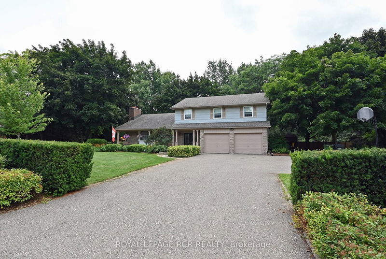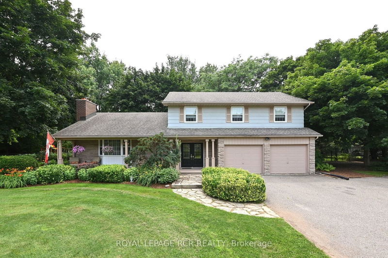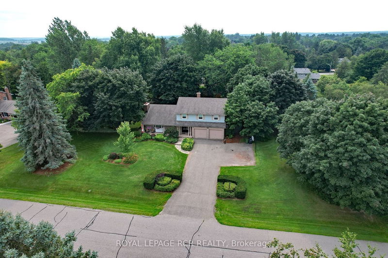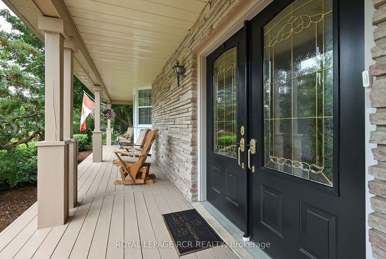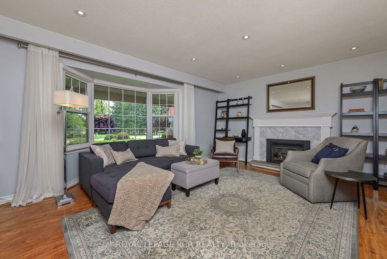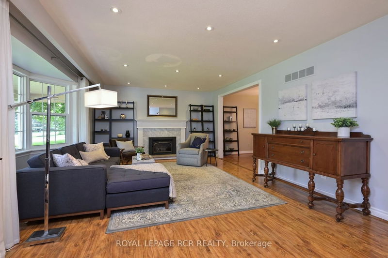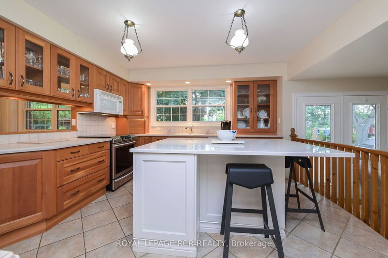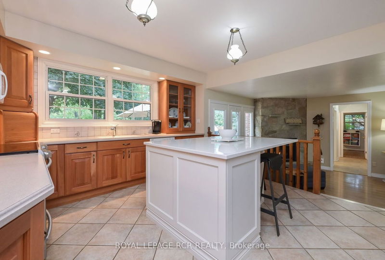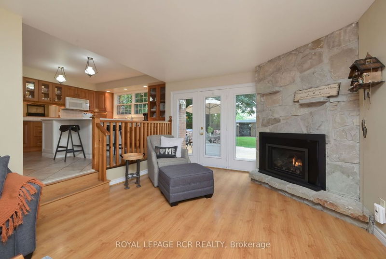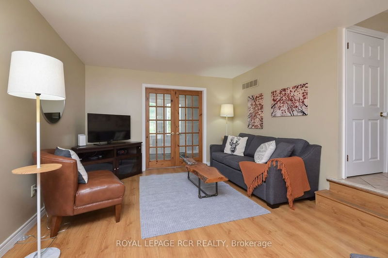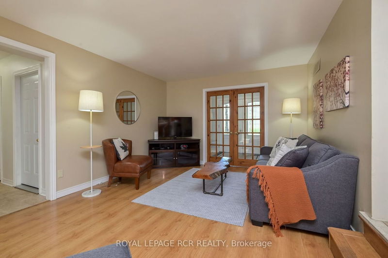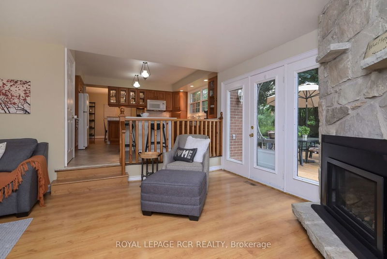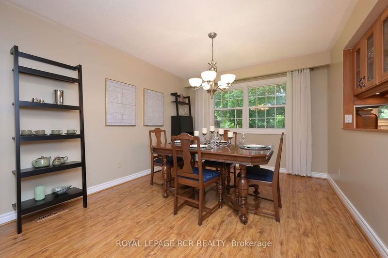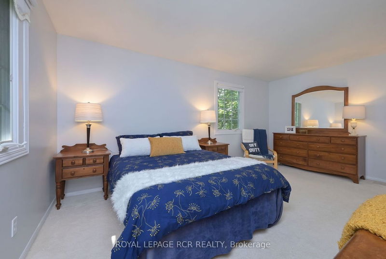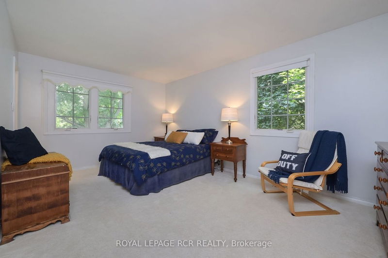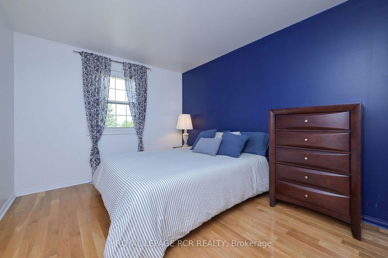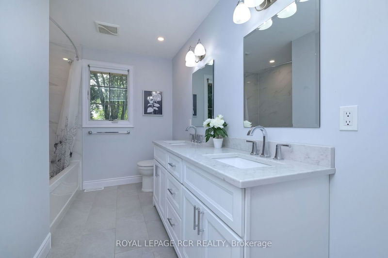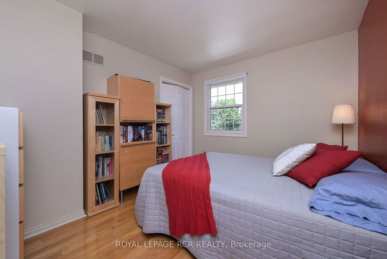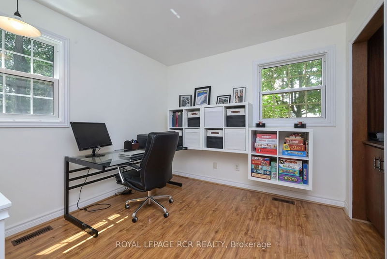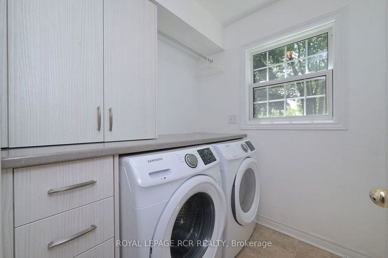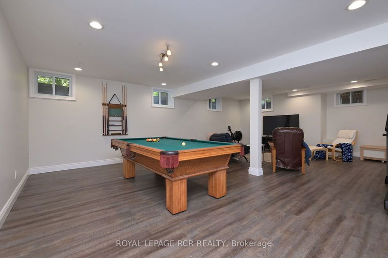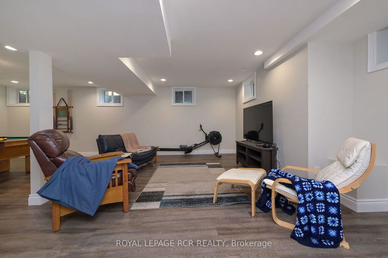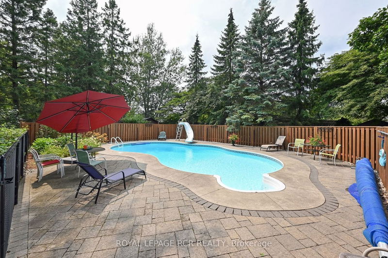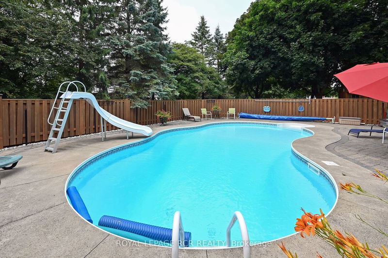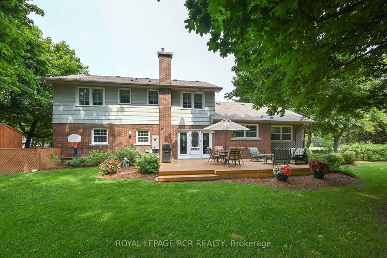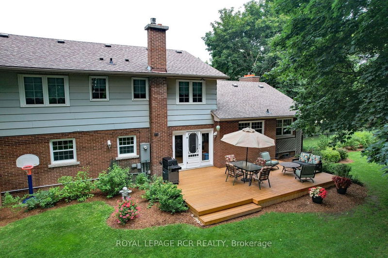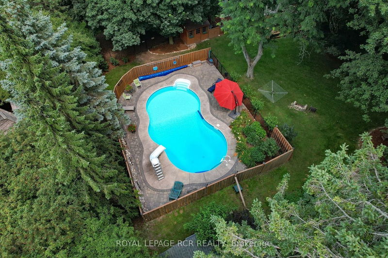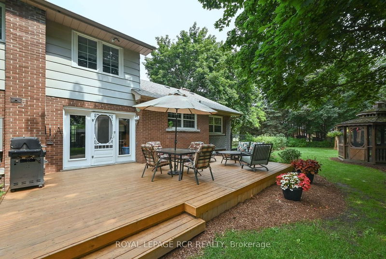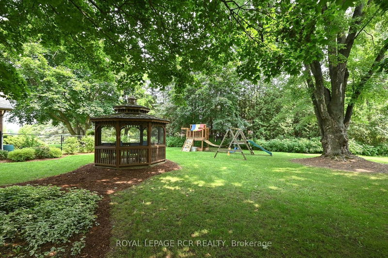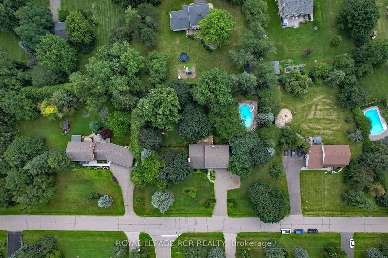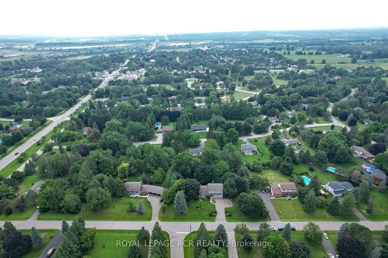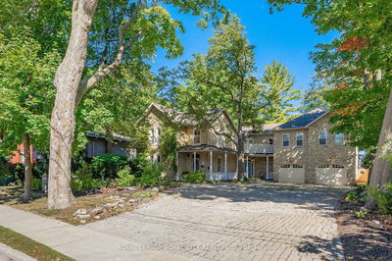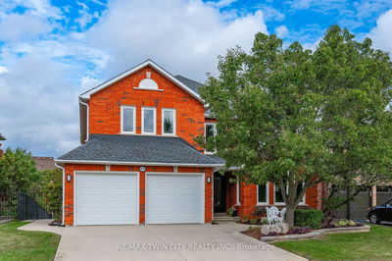Welcome to Caledon Village where your Family Home awaits you! The Property Alone is simply Stunning with just under 1 Acre of Mature Trees, a Private Fenced Yard, Gazebo, Large Wood Deck & Separately Fenced Salt Water Inground Swimming Pool! Enjoy the Country Living in a Family Friendly Community. This Lovely Two-Storey 6 Bedrm, 3 Bath Home Shows Beautifully. Formal Living Rm w/ Pot Lights, Bay Window & Gas Fp, Spacious Dining Rm, Large Updated Kitchen c/w Centre Island W/Quartz Countertops, New SS Fridge & Microwave 2023. Cozy Sunken Family Rm c/w Gas Fp & WO to Back Deck. Bonus 6th Bedroom on Main Floor & Laundry Rm along with Double Car Garage Access is on the Main Flr. The Primary Bedroom Has a 3 Piece Ensuite that was Updated in 2020 c/w Large Walk In Closet. The 5 Piece Bathroom Upstairs Was Updated in 2020. There Is A Large easily accessible Attic For Storage on the Upper Level. The Basement was Tastefully Renovated in 2021! You Do Not Want To Miss This Stunning Home!
Property Features
- Date Listed: Thursday, October 26, 2023
- City: Caledon
- Neighborhood: Caledon Village
- Major Intersection: Hurontario St/ Charleston Sdrd
- Living Room: Bay Window, Pot Lights, Gas Fireplace
- Kitchen: Centre Island, Stainless Steel Appl, Quartz Counter
- Family Room: W/O To Deck, Laminate, Gas Fireplace
- Listing Brokerage: Royal Lepage Rcr Realty - Disclaimer: The information contained in this listing has not been verified by Royal Lepage Rcr Realty and should be verified by the buyer.

