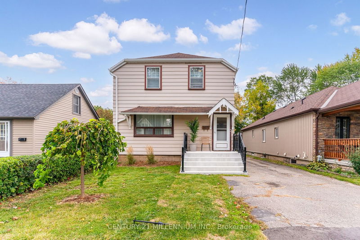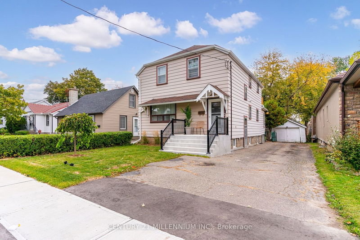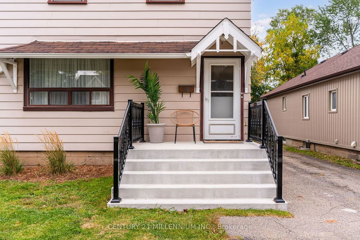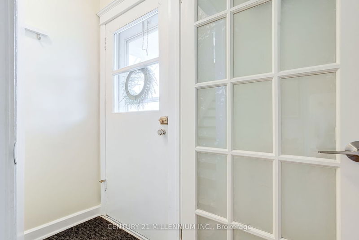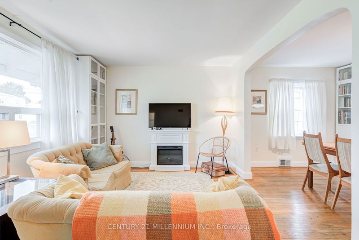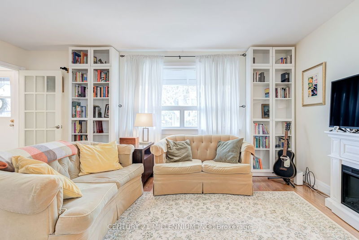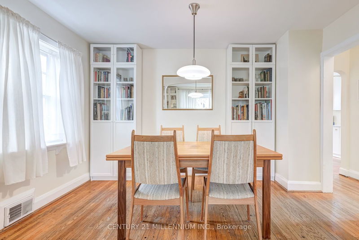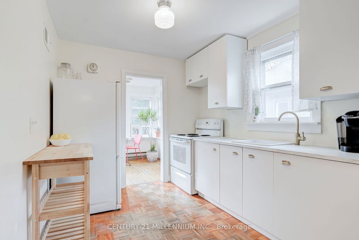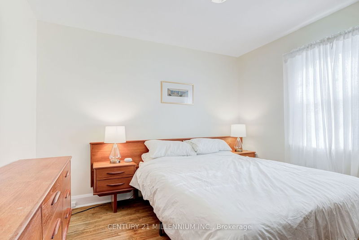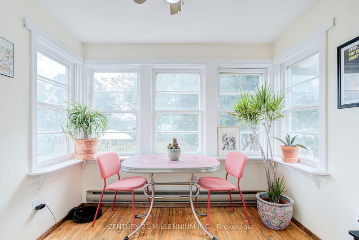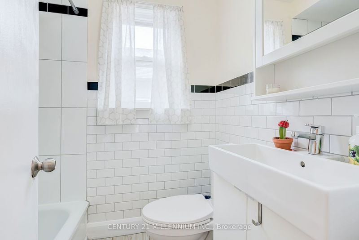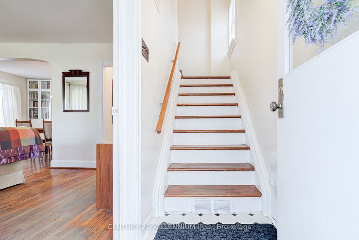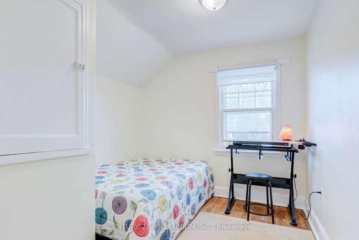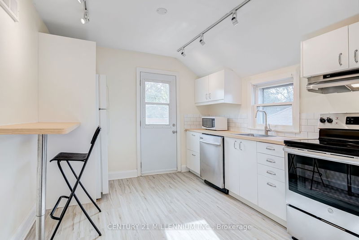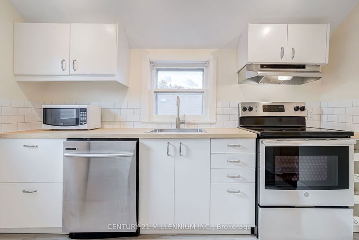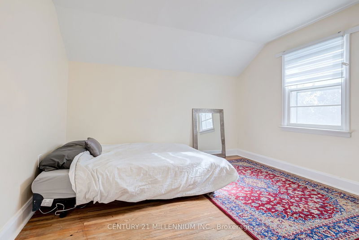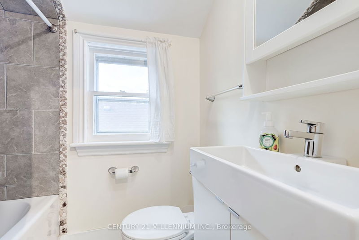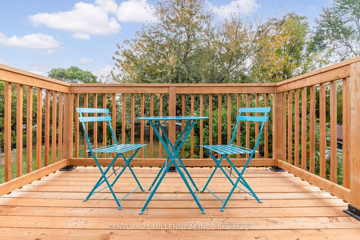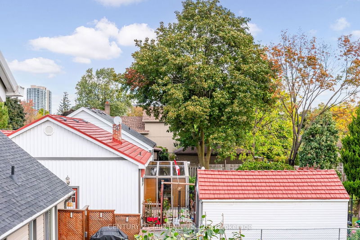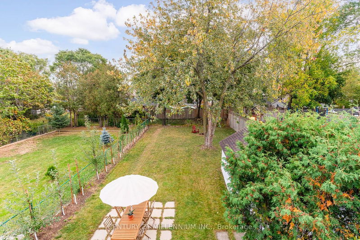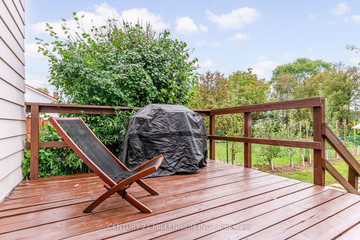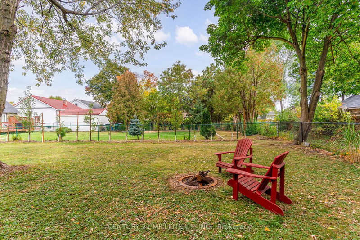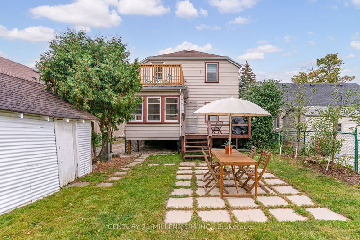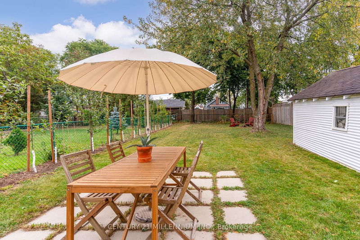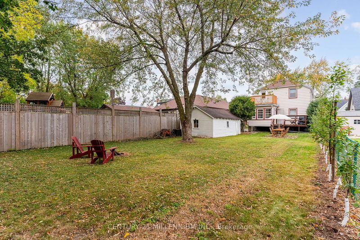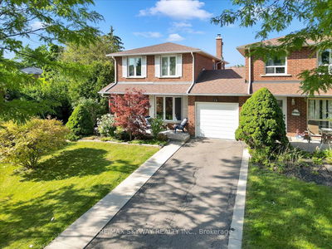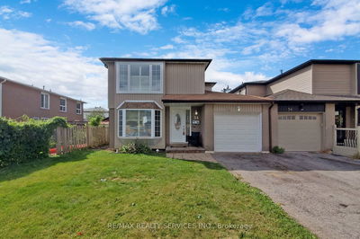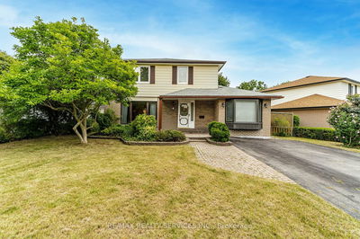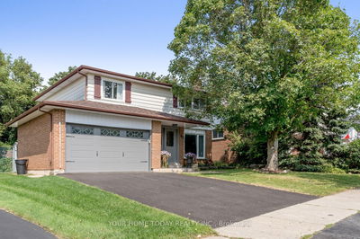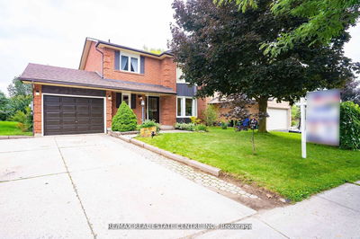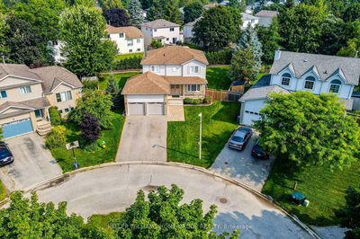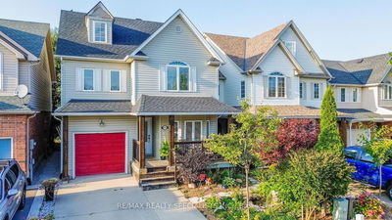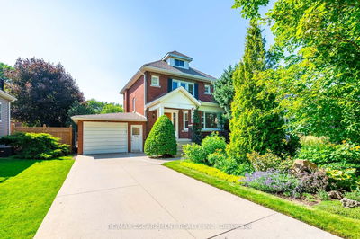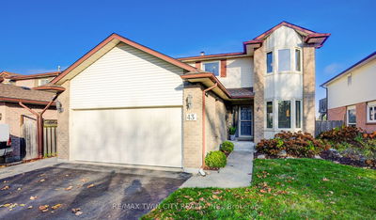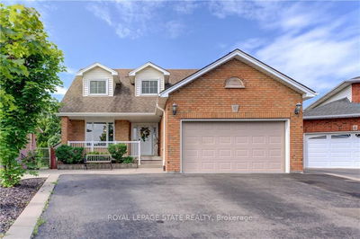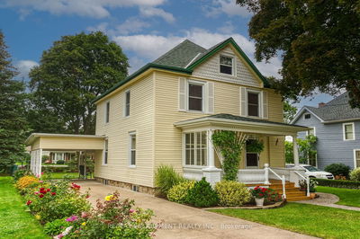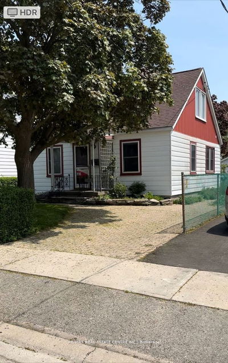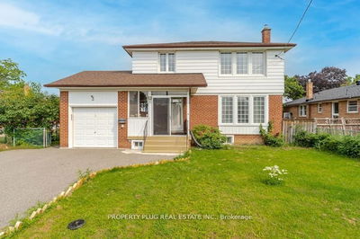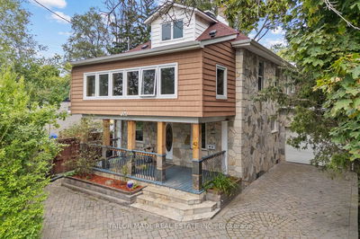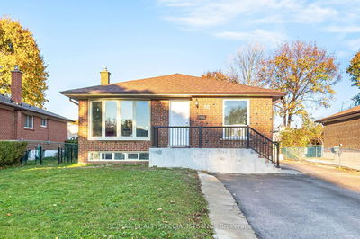Gorgeous Large Family Home With In-Law Suite. Steps To Downtown, Side Entrance To Semi Finished Basement, Huge Lot, Potential For Garden Suite. Currently Set Up As A Main Level Self-Contained Two Bedroom Including Basement Level With Separate Hydro Meters. Brand New Eat-In-Kitchen/White Cabinetry/Gold Finish Hardware + Faucet And Solarium Like Breakfast Area Overlooking Expansive Deep Lot And Walk-Out To Wood Deck. Upgraded 4 Piece Bath With White Vanity. Spacious Living Room/Picture Window And Electric Fireplace. Open Concept Dining Room. Enclosed Foyer Allows For A Separate Upper Level Entrance Featuring Two Good Size Bedrooms, Huge Living Room, Upgraded Eat-In Kitchen With Breakfast Bar, White Cabinetry, Wine Rack, Track Lighting And Unique W/O To Second Level Balcony. Upgraded Four Piece Bath Finished In Neutral Tones. Separate Entrance To Basement Offers More Potential To Develop This Space. Single Detached Garage, Huge Driveway -
Property Features
- Date Listed: Thursday, October 26, 2023
- Virtual Tour: View Virtual Tour for 49 Jessie Street
- City: Brampton
- Neighborhood: Downtown Brampton
- Major Intersection: Queen Street W/ Mcmurchy Ave S
- Living Room: Hardwood Floor, Electric Fireplace, Picture Window
- Kitchen: Parquet Floor, Renovated, Modern Kitchen
- Living Room: Hardwood Floor, Track Lights, Window
- Kitchen: Laminate, Renovated, W/O To Balcony
- Listing Brokerage: Century 21 Millennium Inc. - Disclaimer: The information contained in this listing has not been verified by Century 21 Millennium Inc. and should be verified by the buyer.

