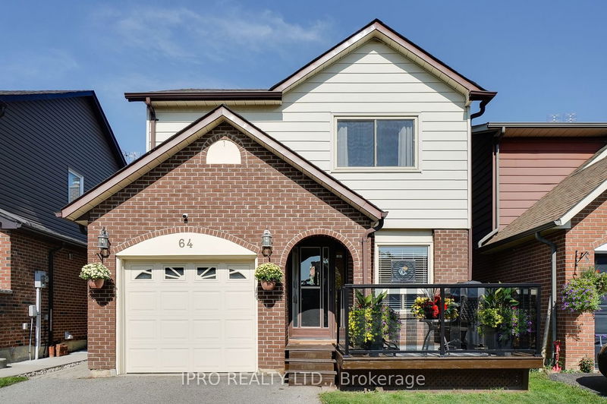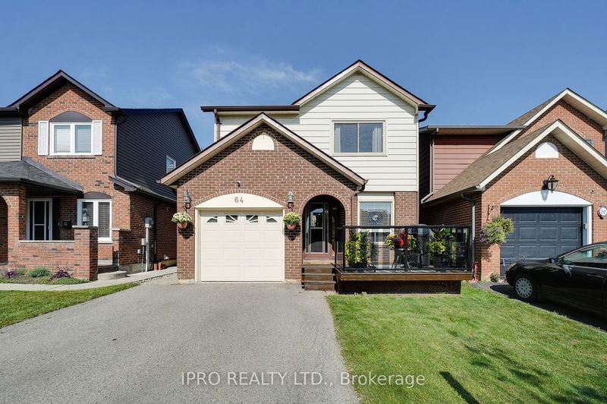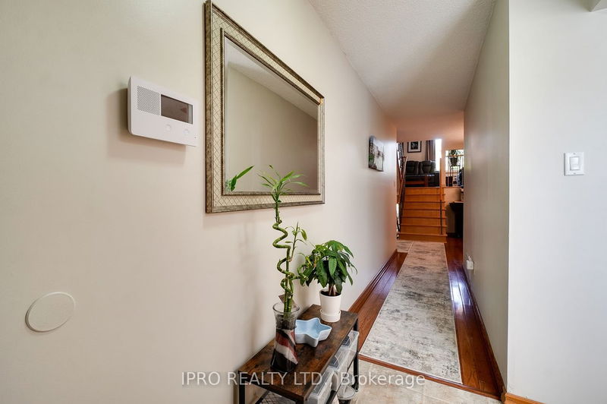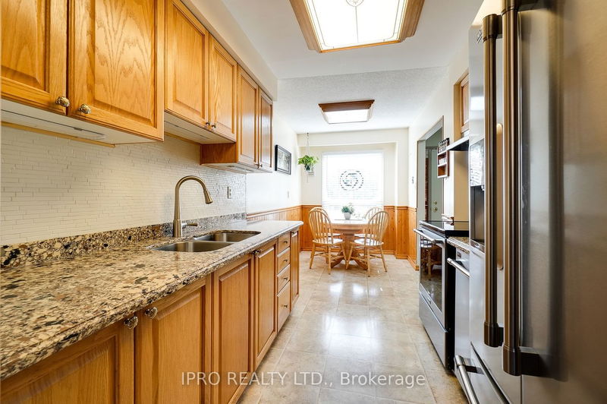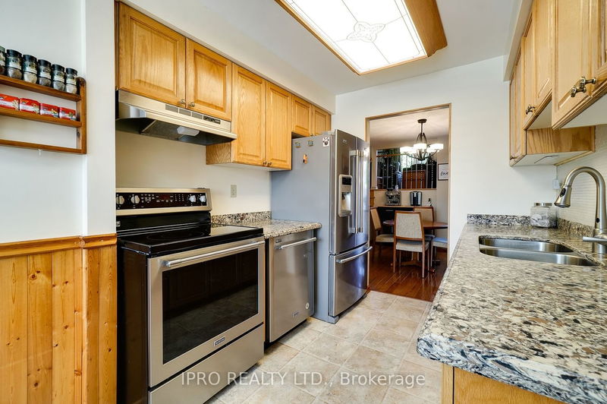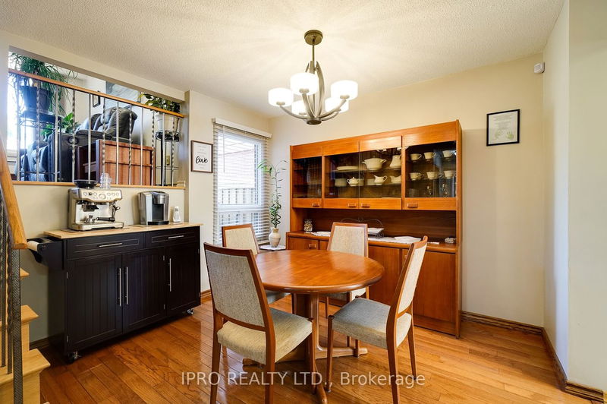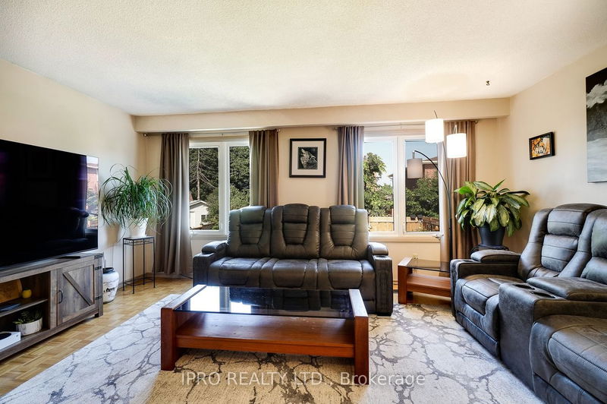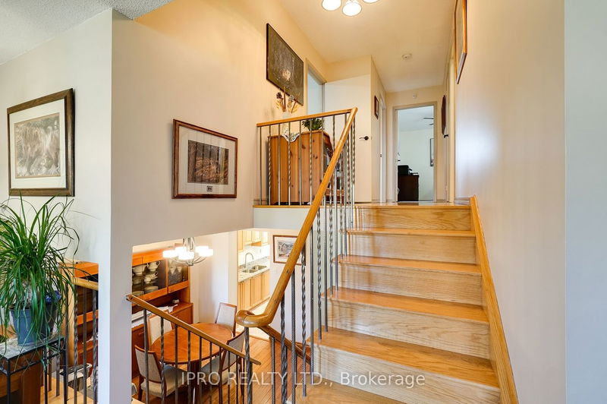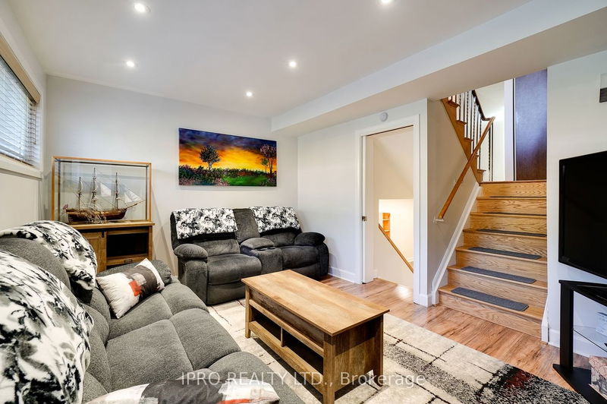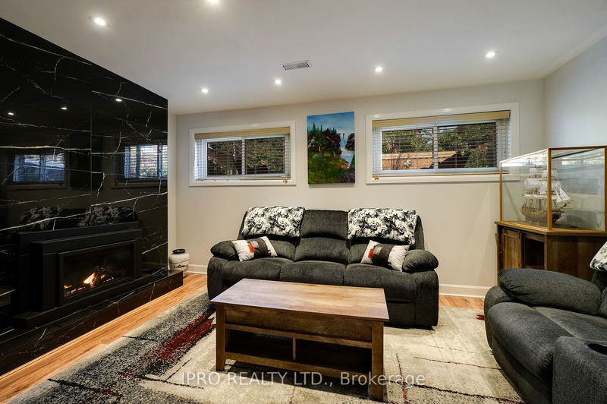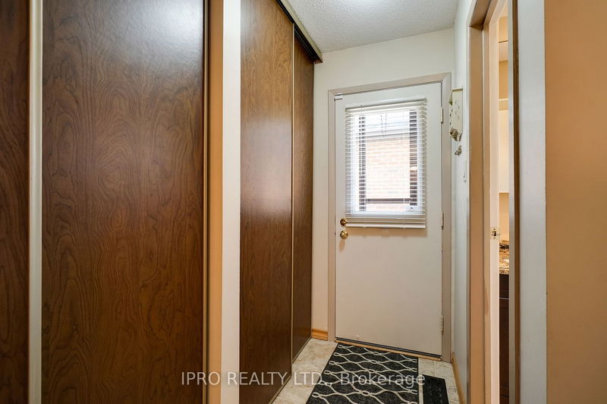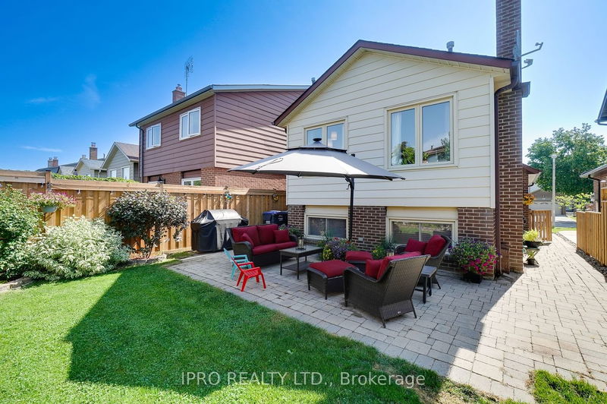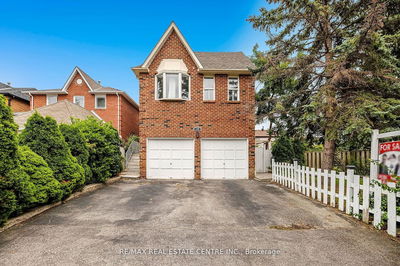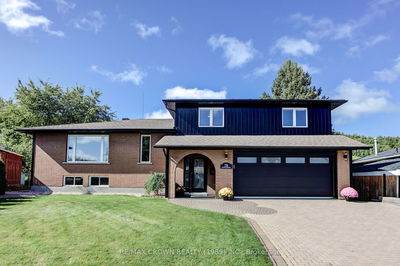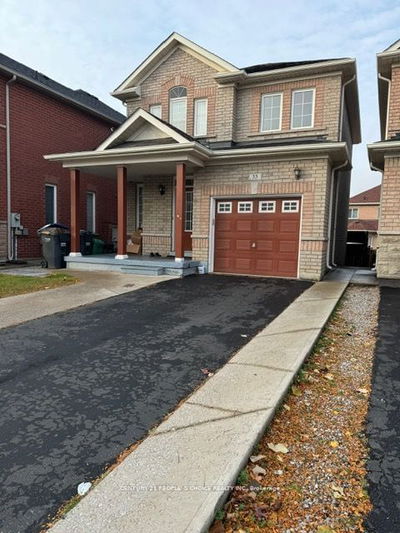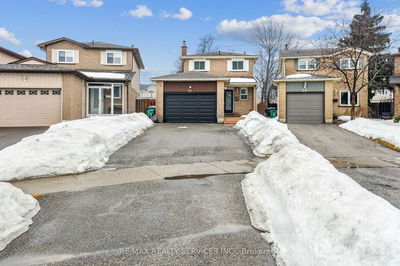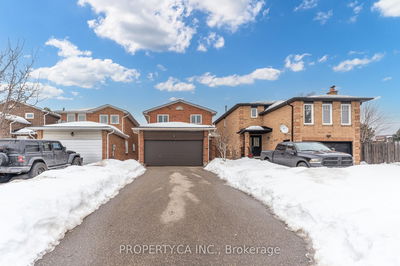Fantastic Location! Very well-maintained Detached 5-level backsplit with Separate Side Entrance situated on a quiet street. Perfect for extended families. This 3 BR home w/family room & finished bsmt offers over 2,300 sq ft of total living space. Professionally renovated basement provides a large rec room & additional room for bedroom, office or storage area. Thousands in updates including kitchen cabinets, quartz counters, premium fingerprint-resistant stainless steel kitchen appliances; professionally renovated main bathroom with heated floor, pot lights, crown molding & heated jetted soaker tub; a gas fireplace with modern feature wall in the family room. Separate side entrance leads to a beautifully landscaped, fenced (2022) private backyard with a large patio area perfect for entertaining. Walk to park, trails, schools, transit (3 bus routes), recreation ctrs & shopping. Easy access to Hwy 410/407/401; One bus to major mall; just 10 min by car to GO bus & train stations. Must See!
Property Features
- Date Listed: Thursday, October 26, 2023
- Virtual Tour: View Virtual Tour for 64 Buckland Way
- City: Brampton
- Neighborhood: Madoc
- Major Intersection: Rutherford & Kennedy
- Full Address: 64 Buckland Way, Brampton, L6V 3P4, Ontario, Canada
- Kitchen: Stainless Steel Appl, Quartz Counter, Breakfast Area
- Living Room: Window, Parquet Floor, O/Looks Backyard
- Family Room: Gas Fireplace, Laminate, Above Grade Window
- Listing Brokerage: Ipro Realty Ltd. - Disclaimer: The information contained in this listing has not been verified by Ipro Realty Ltd. and should be verified by the buyer.

