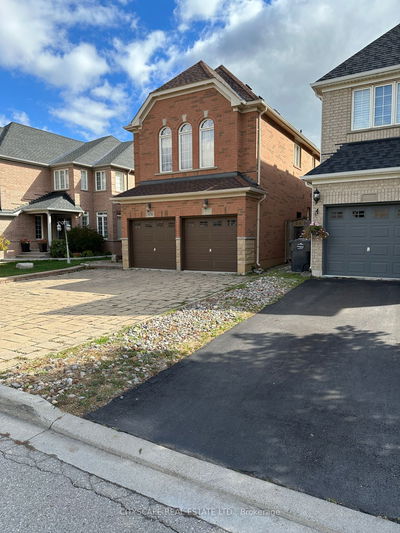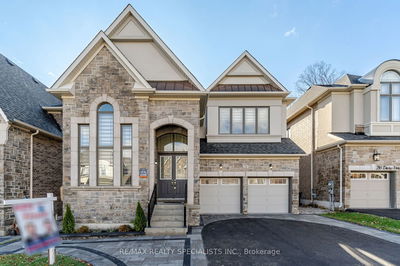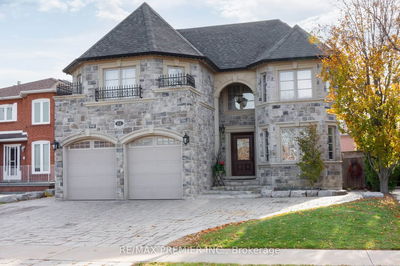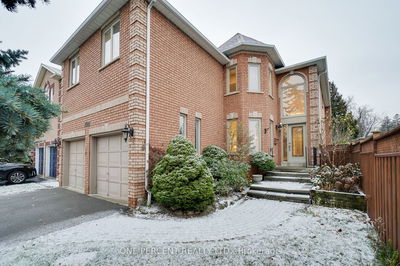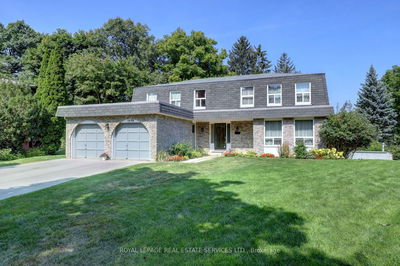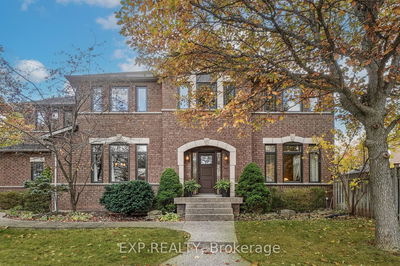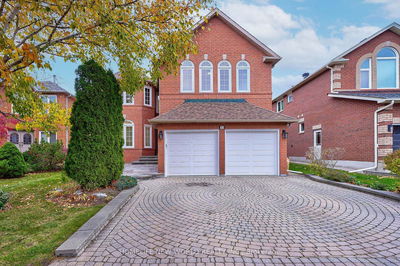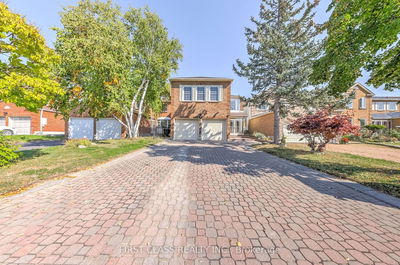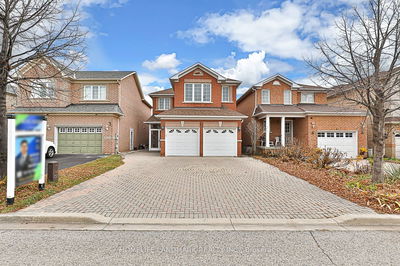Show Stopper!!! Superb Ravine Lot , Extended height on main floor, Sep Bsmt Ent by builder.5 bdrms ,5 washrooms, Double Door Entry Walk In Pantry ,4 Piece Semi-ensuit Second Floor, 9Ft Ceiling On Main And basement ,Charming Gas Fireplace, Tons Of Storage Space, Huge Windows And Glass Sliding Doors That Lead Out To Beautiful Backyard. Perfect House .
Property Features
- Date Listed: Friday, October 27, 2023
- Virtual Tour: View Virtual Tour for 20 Yarmouth Street
- City: Brampton
- Neighborhood: Northwest Brampton
- Major Intersection: Chinguacousy Rd/ Waneless Dr
- Full Address: 20 Yarmouth Street, Brampton, L7A 4X4, Ontario, Canada
- Family Room: Fireplace, Hardwood Floor
- Living Room: Hardwood Floor, Window, Combined W/Dining
- Kitchen: Porcelain Floor, Centre Island, Backsplash
- Listing Brokerage: Homelife Superstars Real Estate Limited - Disclaimer: The information contained in this listing has not been verified by Homelife Superstars Real Estate Limited and should be verified by the buyer.




















































