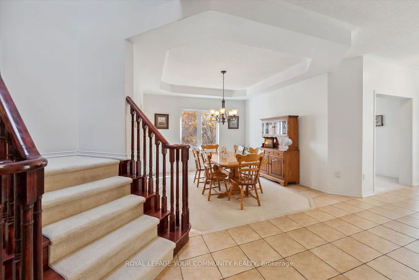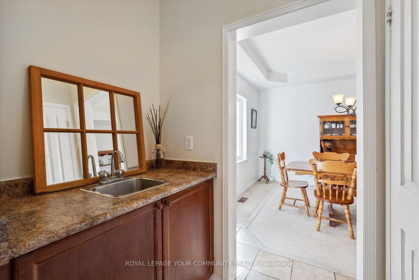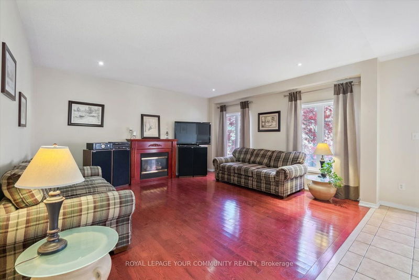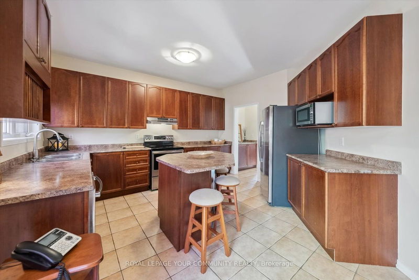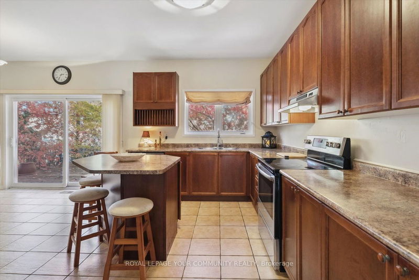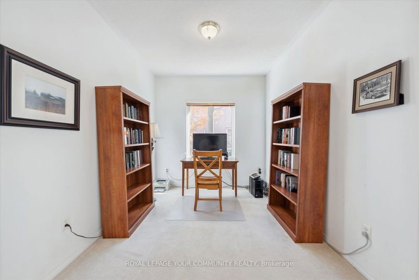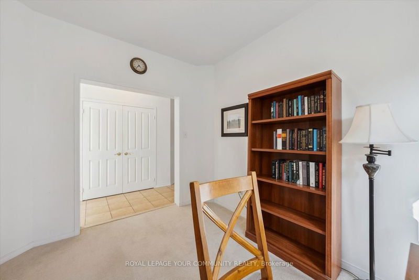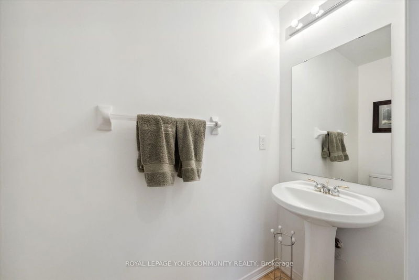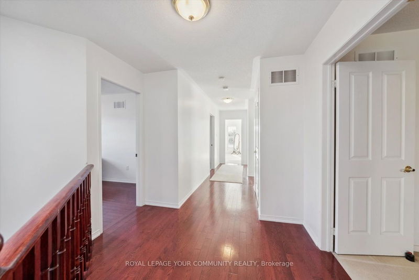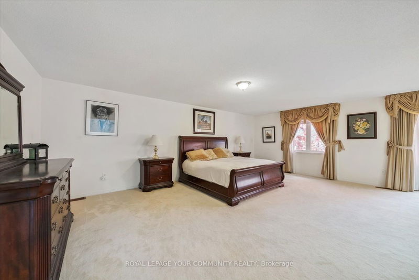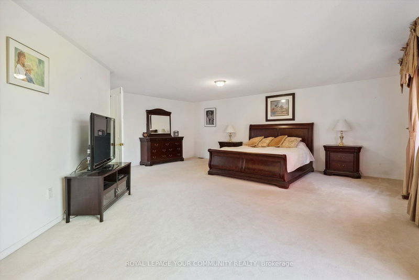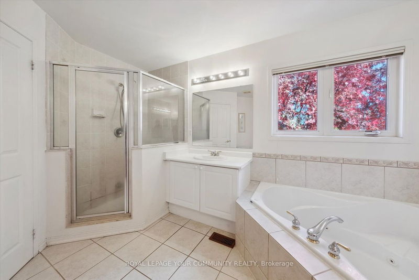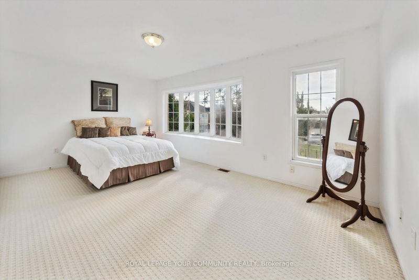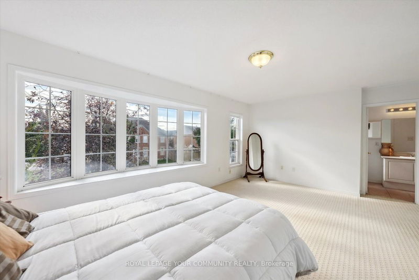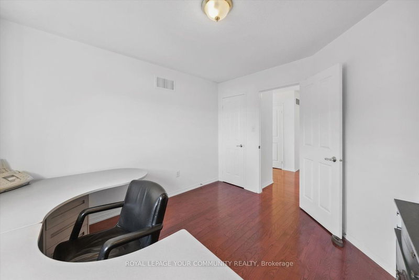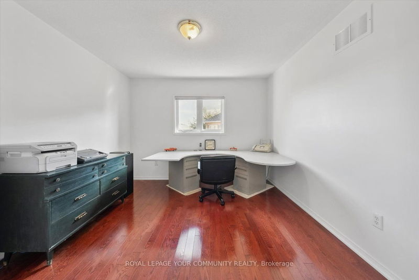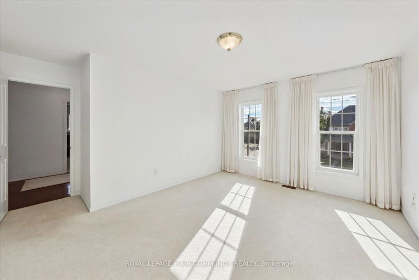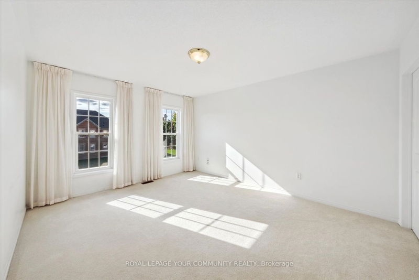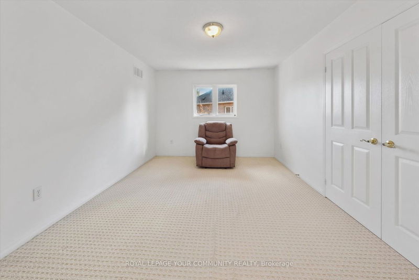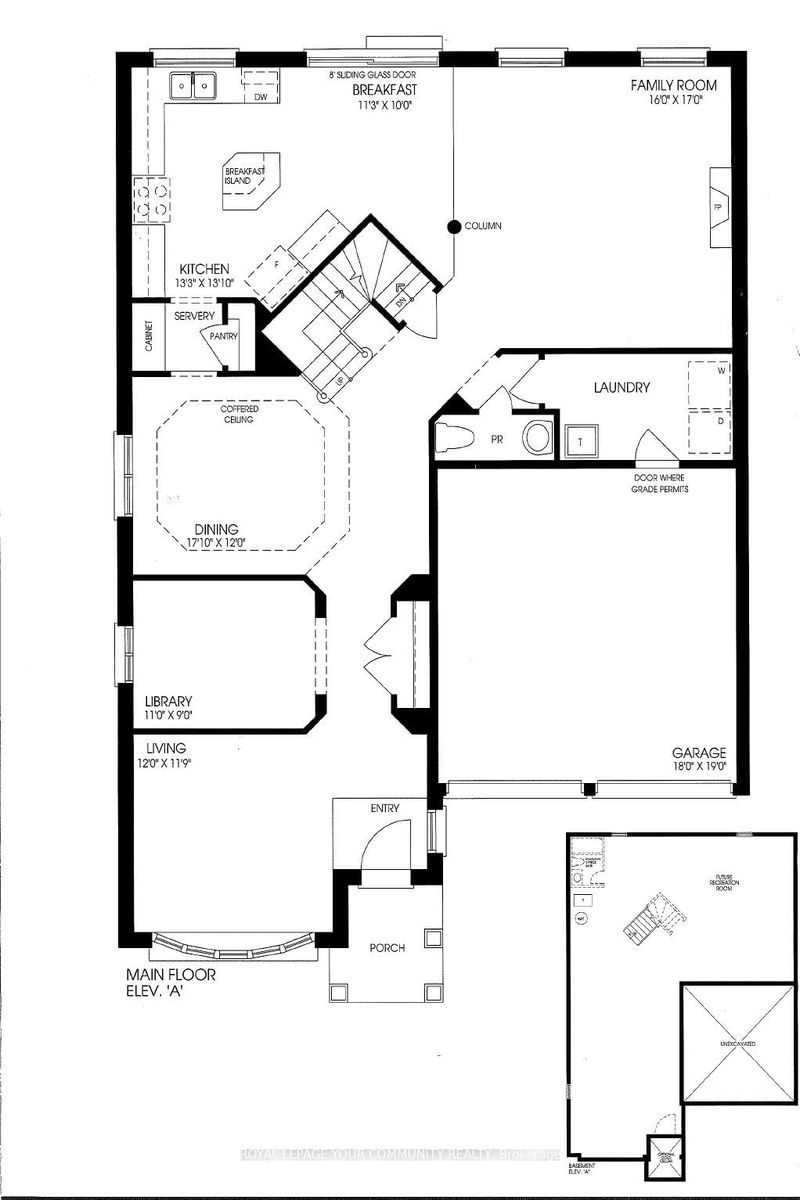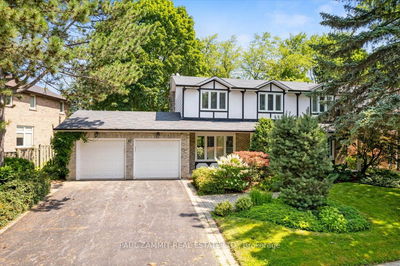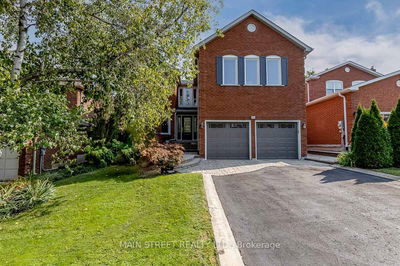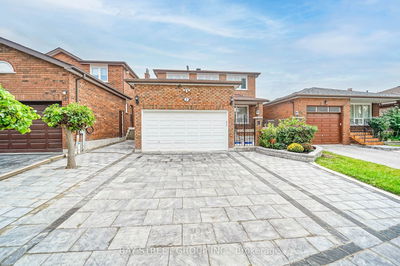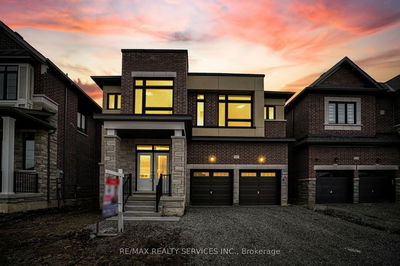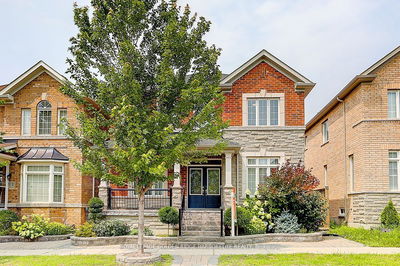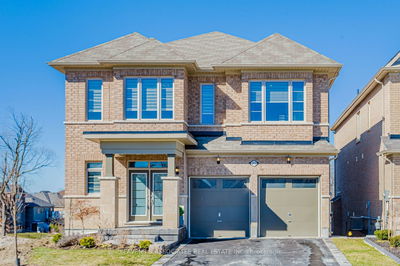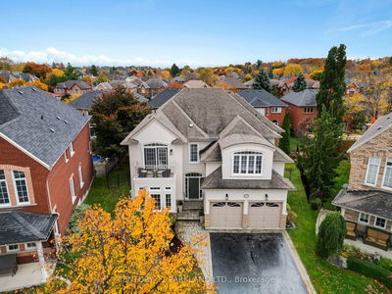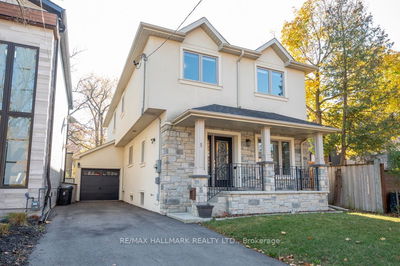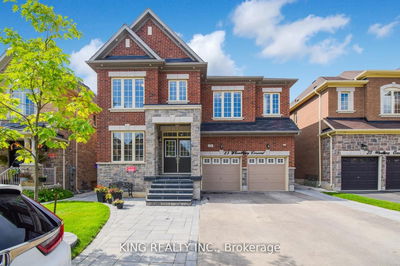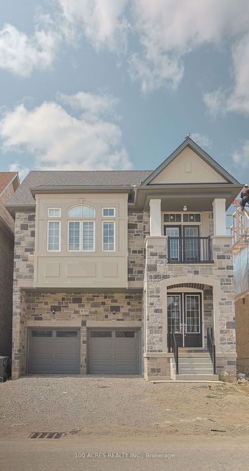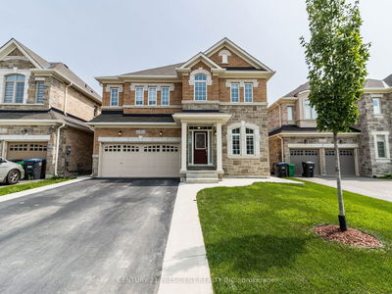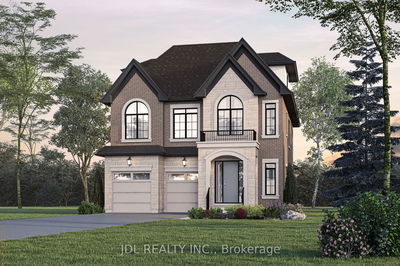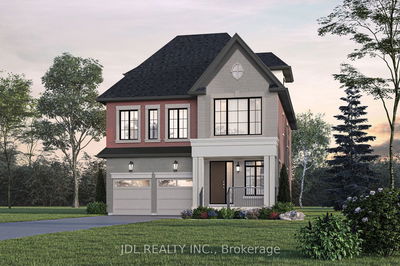Inspiration by Tribute - Whiteoak Model - 3,383 sq ft (as per builder). Located in the desirable Jefferson Community, this five bedroom home is situated on a premium lot on a quiet, picturesque street. Easy walking distance to highly rated schools (french immersion, catholic and public elementary schools). This home features large, bright bedrooms, a spacious garage, and a beautiful yard. Surrounded by hundreds of acres of forested ravine and the Richmond Hill Saigeon Trail. Close to shopping, restaurants, transit and highways.
Property Features
- Date Listed: Tuesday, October 24, 2023
- Virtual Tour: View Virtual Tour for 23 Goldlist Drive
- City: Richmond Hill
- Neighborhood: Jefferson
- Major Intersection: Yonge St & Tower Hill Rd
- Full Address: 23 Goldlist Drive, Richmond Hill, L4E 4L1, Ontario, Canada
- Living Room: Bay Window, Open Concept, Broadloom
- Kitchen: Eat-In Kitchen, O/Looks Garden, Tile Floor
- Family Room: Combined W/Kitchen, Fireplace, Hardwood Floor
- Listing Brokerage: Royal Lepage Your Community Realty - Disclaimer: The information contained in this listing has not been verified by Royal Lepage Your Community Realty and should be verified by the buyer.







