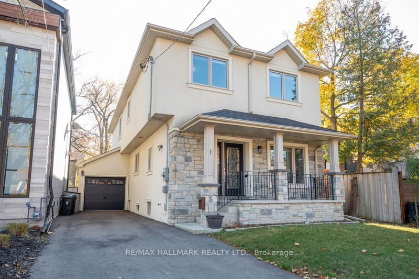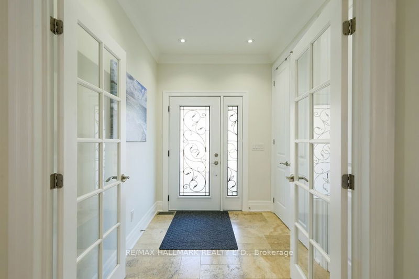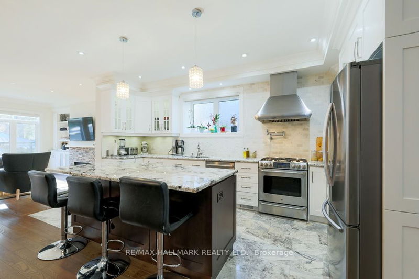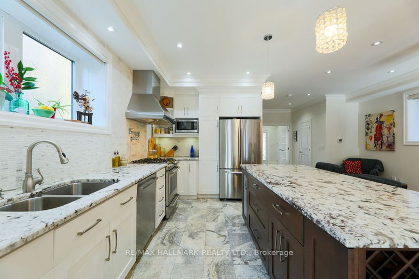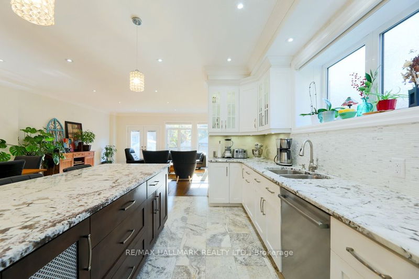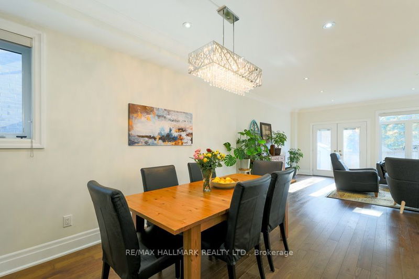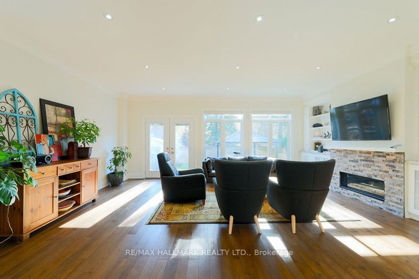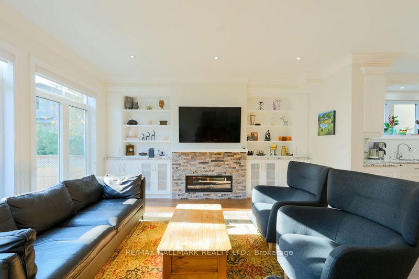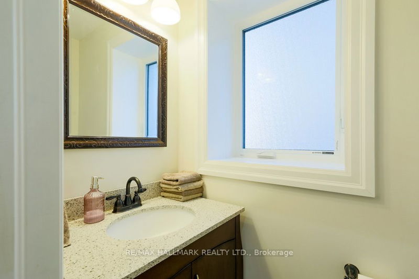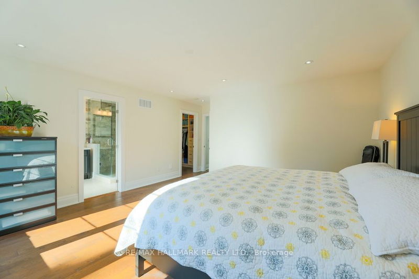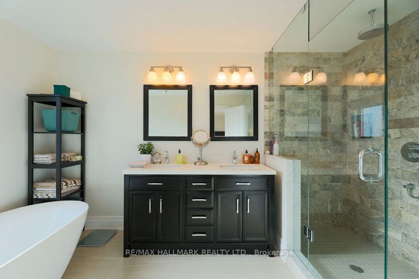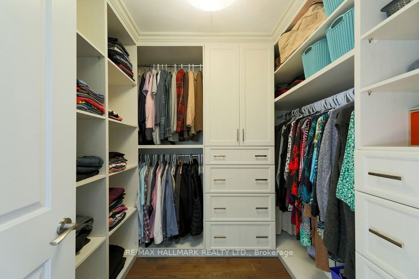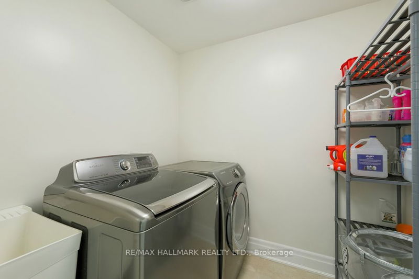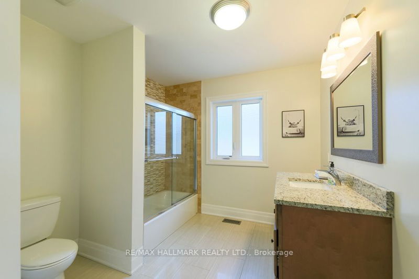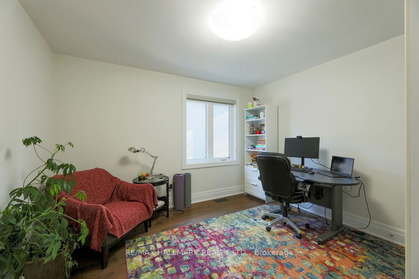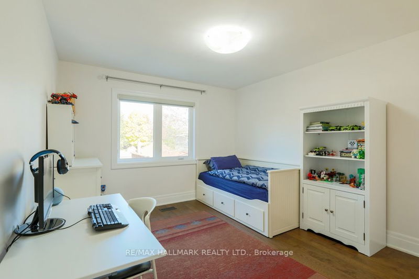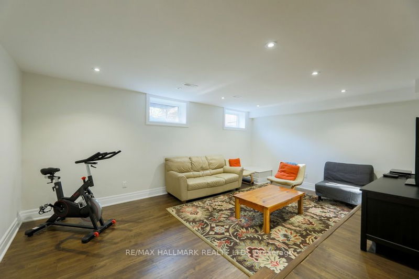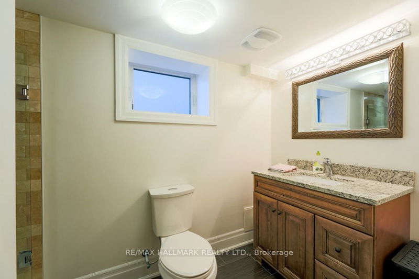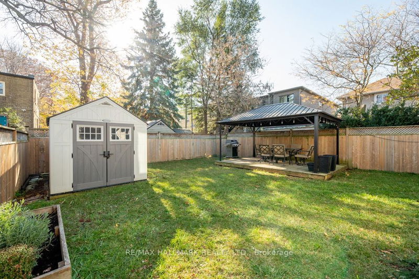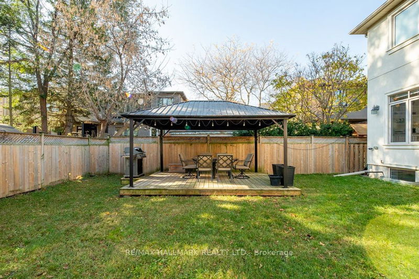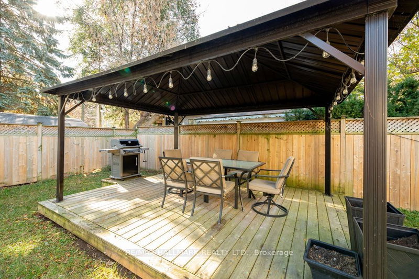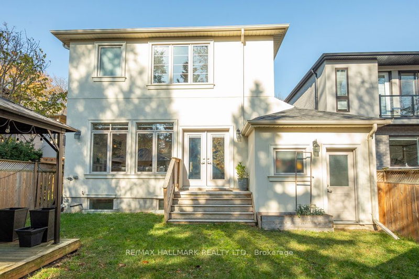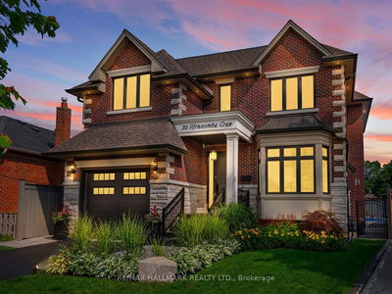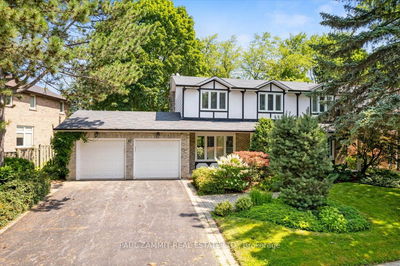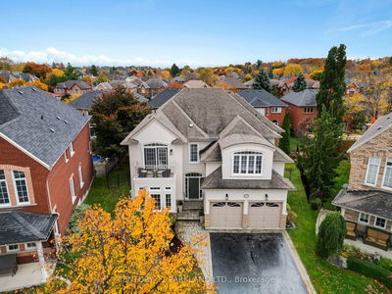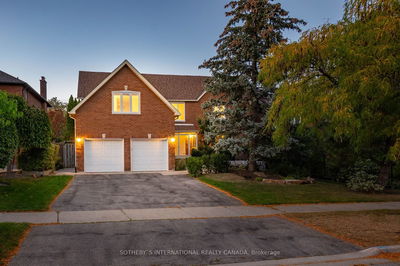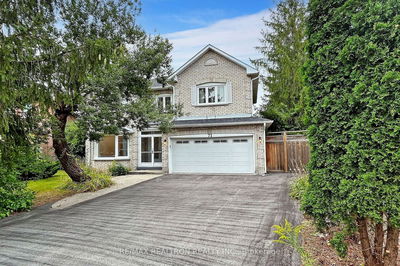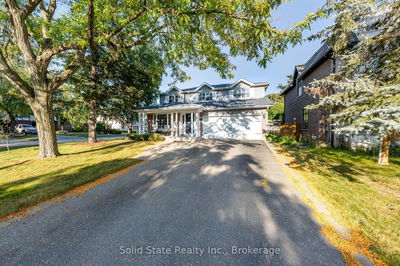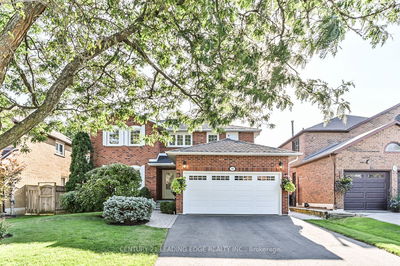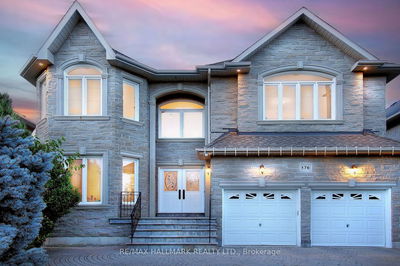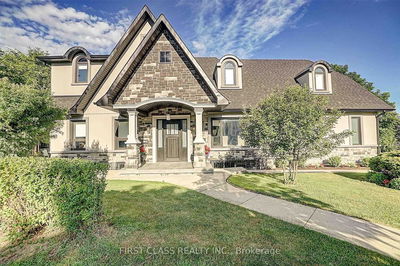This stunning family home in Birch Cliff Village boasts 4 spacious bedrooms and 5 modern bathrooms. The house has been fully renovated with great attention to detail and features an open concept kitchen with a granite center island and stainless steel appliances. The cozy family room includes a gas fireplace and leads to a rear walkout. The main floor office can be used as a 5th bedroom if needed. The primary bedroom is inviting, with a walk-in closet and a spa-like 5-piece ensuite bathroom. The house offers approximately 2400 sq ft of living space, with an additional basement area. The oversized insulated garage and private drive can accommodate up to 3 vehicles. This property is conveniently located within walking distance to great schools, TTC, waterfront trails, bluffs, beaches, shopping, and just a 20-minute drive to downtown. Don't miss out on this amazing opportunity! No hold back on offers.
Property Features
- Date Listed: Tuesday, November 14, 2023
- Virtual Tour: View Virtual Tour for 1 Ionson Boulevard
- City: Toronto
- Neighborhood: Birchcliffe-Cliffside
- Full Address: 1 Ionson Boulevard, Toronto, M1N 2B1, Ontario, Canada
- Family Room: Hardwood Floor, Gas Fireplace, O/Looks Backyard
- Kitchen: Centre Island, Granite Counter, Stainless Steel Appl
- Listing Brokerage: Re/Max Hallmark Realty Ltd. - Disclaimer: The information contained in this listing has not been verified by Re/Max Hallmark Realty Ltd. and should be verified by the buyer.

