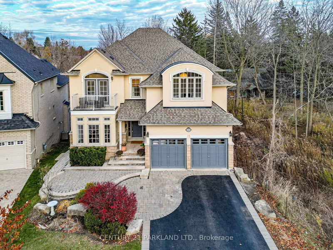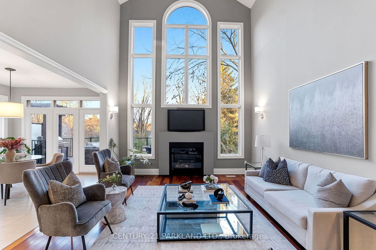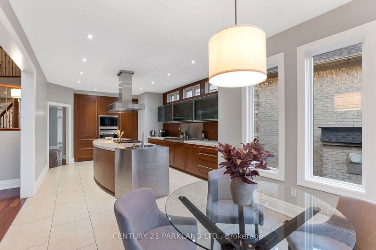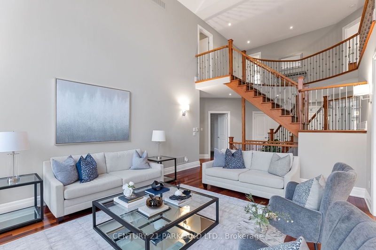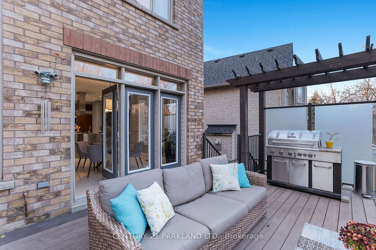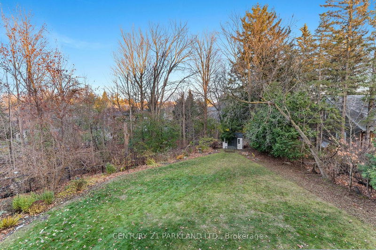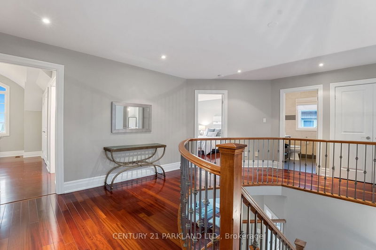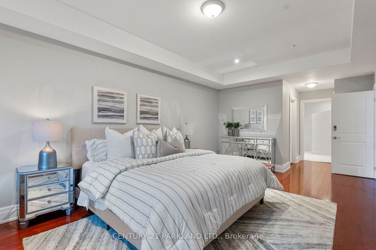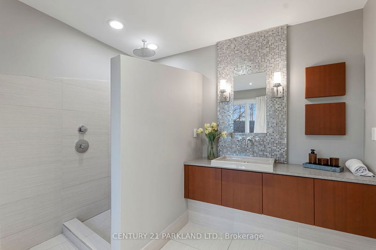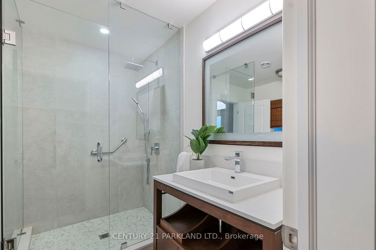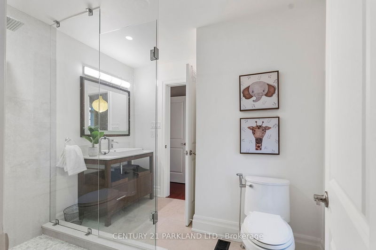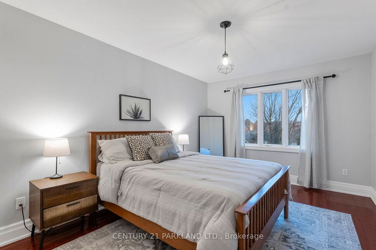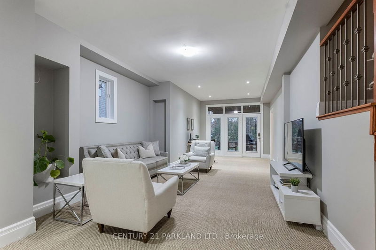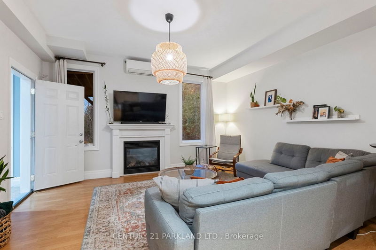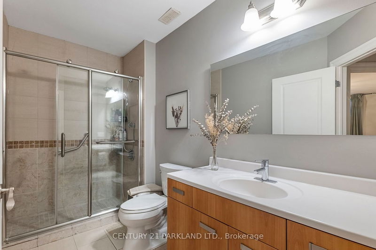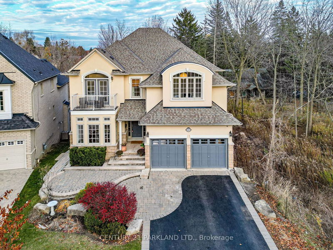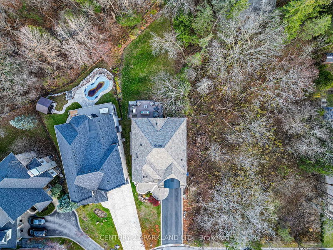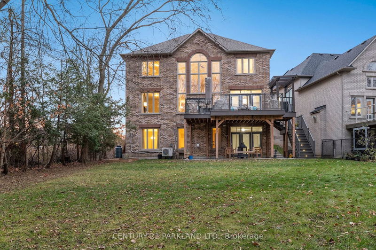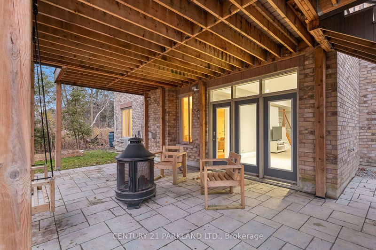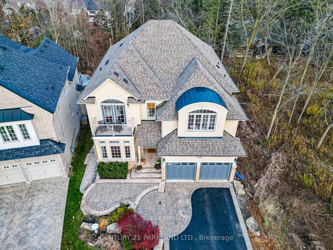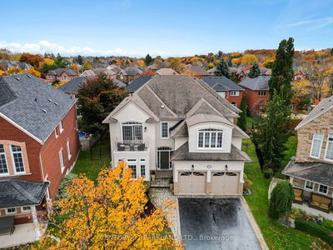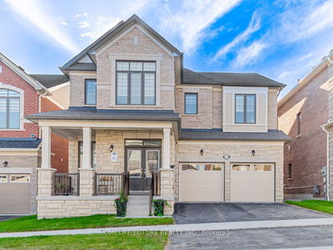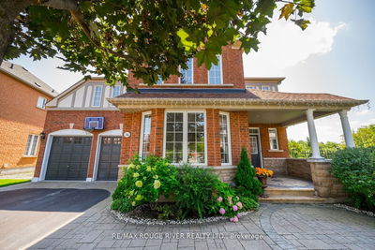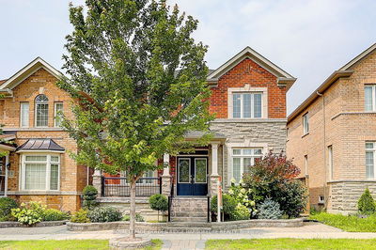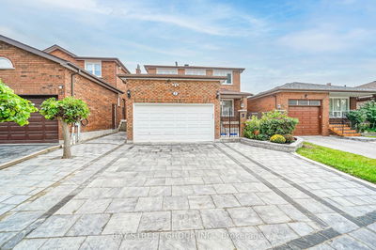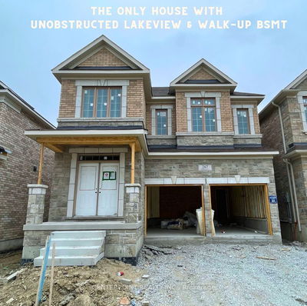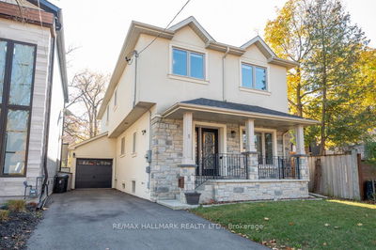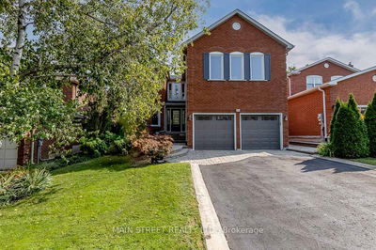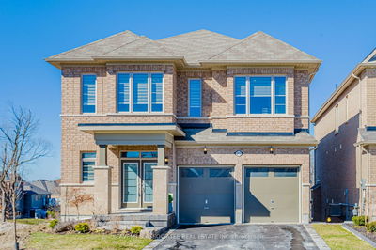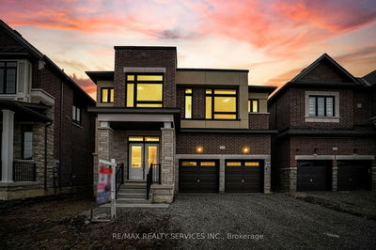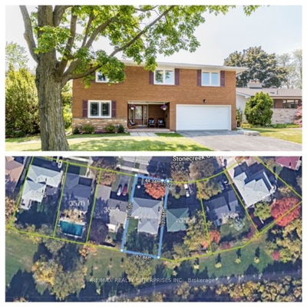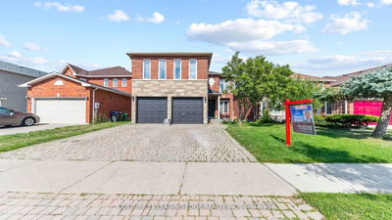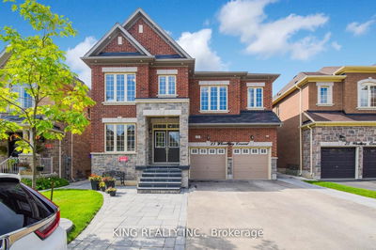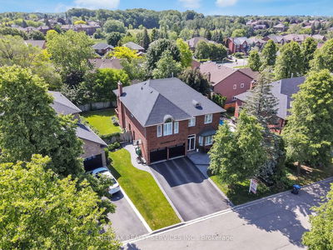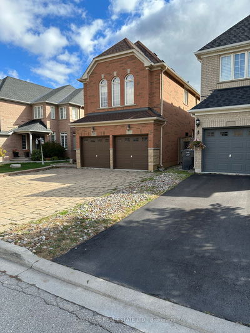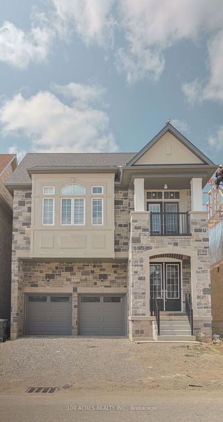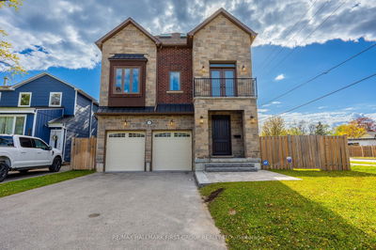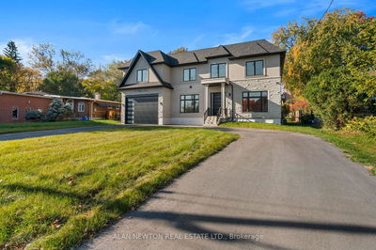Welcome To 1653 Goldenridge, An Executive Property Exuding Luxury At Every Turn. Custom Built By Marshall Homes. Top of The Line Finishes Include This Chef's Kitchen With Immaculate Millwork, High End Appliances Such As Wolf, Subzero, And Miele And A Stunning Walk-Out Deck Overlooks Your Own Private Ravine Views. Spacious Floorplan With Soaring 25 Foot (Approx) Cathedral Ceilings Spanning Over The Massive Living Room Is A Must See Feature Of Its Own. An Entertainer or Multi-Generational Family's Dream Home. Sought After Floor Plan Featuring Large 5th Bedroom/Office On Main Floor. Finished Basement Includes 9+ Foot Ceilings, A Walk Out & A Massive 2 Bedroom Apartment Fully Equipped Resembling Its Very Own Condo Within This Home. Perfect For An In-Law / Nanny Suite Or Rental Income. Situated On A Picturesque Street Which Hosts Many More Stately Homes On This Quiet Family Friendly Street.
Property Features
- Date Listed: Monday, November 20, 2023
- Virtual Tour: View Virtual Tour for 1653 Goldenridge Road
- City: Pickering
- Neighborhood: Dunbarton
- Major Intersection: Fairport & Strouds
- Full Address: 1653 Goldenridge Road, Pickering, L1V 7J5, Ontario, Canada
- Kitchen: Ceramic Floor, Stainless Steel Appl, Open Concept
- Family Room: Broadloom, Large Window
- Kitchen: Laminate, Combined W/Family
- Listing Brokerage: Century 21 Parkland Ltd. - Disclaimer: The information contained in this listing has not been verified by Century 21 Parkland Ltd. and should be verified by the buyer.

