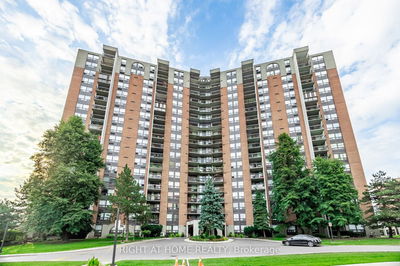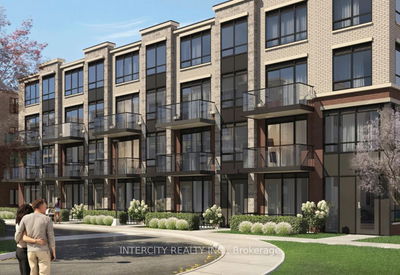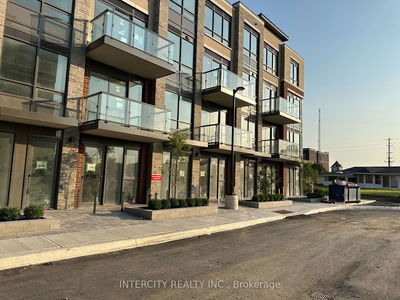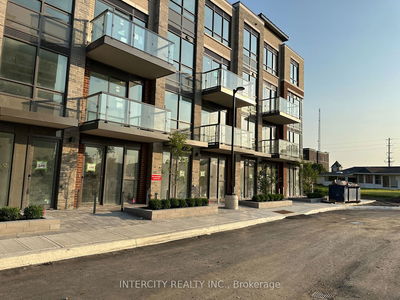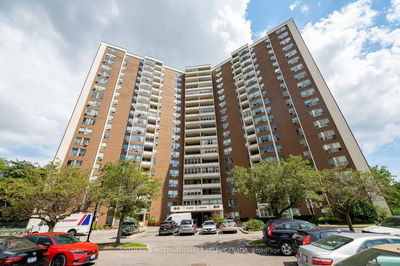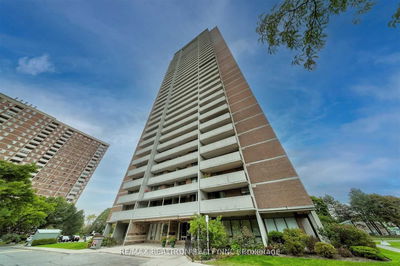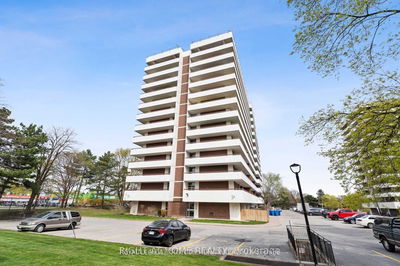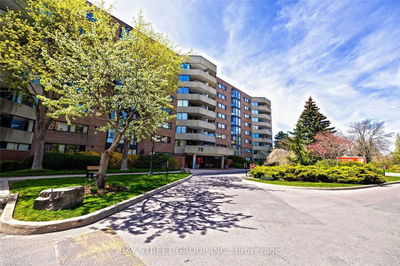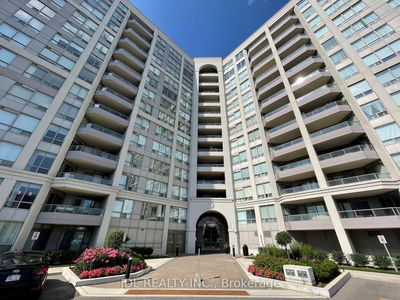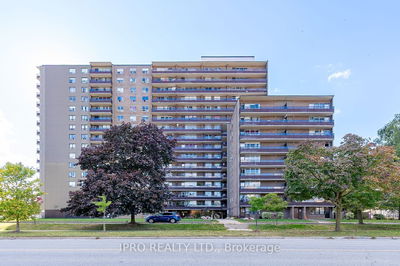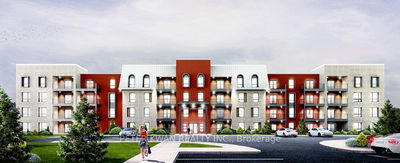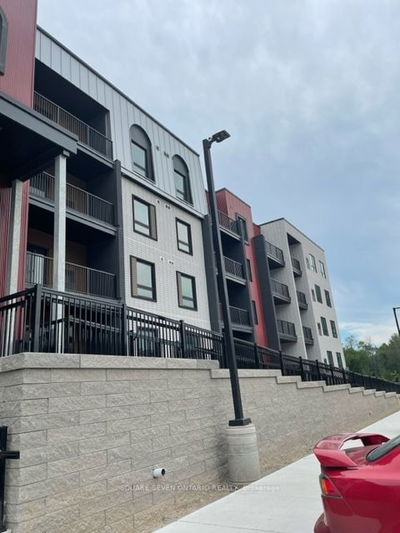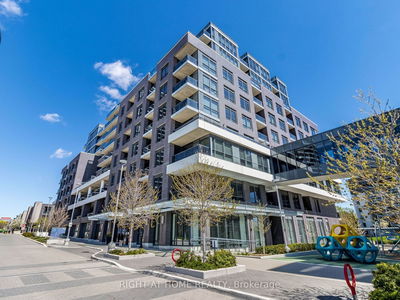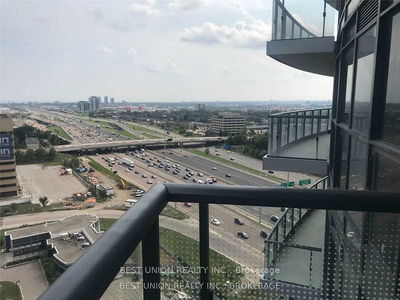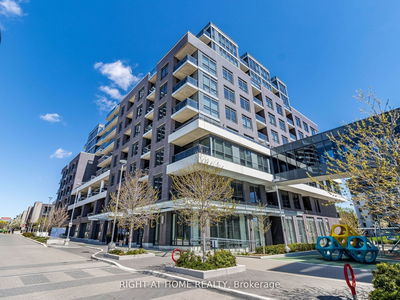Large (1420 Sq.Ft.) & Renovated Open Concept 3 Bdrm + 2 Baths Condo In A Very Convenient Location Close to Hwy & Shopping. All Stainless Steel Appliances, Newer Floors & Amazing Huge Balcony. Beautiful Ravine, Outside Pool & Tennis Court Wooded Park BBQ Area. One Indoor Parking Included & Extra Rental Outdoor Parking Might Be Available ($35). Ensuite Locker & Laundry. Rogers Cable TV & Highspeed Internet Included. Strict No Dogs & No Smoking. Available November 1st.
Property Features
- Date Listed: Tuesday, October 31, 2023
- City: Toronto
- Neighborhood: Markland Wood
- Major Intersection: Dundas West & Hwy 427
- Full Address: 1101-14 Neilson Drive, Toronto, M9C 1V6, Ontario, Canada
- Kitchen: Open Concept, Ceramic Floor, Centre Island
- Living Room: Open Concept, Parquet Floor, W/O To Balcony
- Listing Brokerage: Royal Lepage West Realty Group Ltd. - Disclaimer: The information contained in this listing has not been verified by Royal Lepage West Realty Group Ltd. and should be verified by the buyer.














