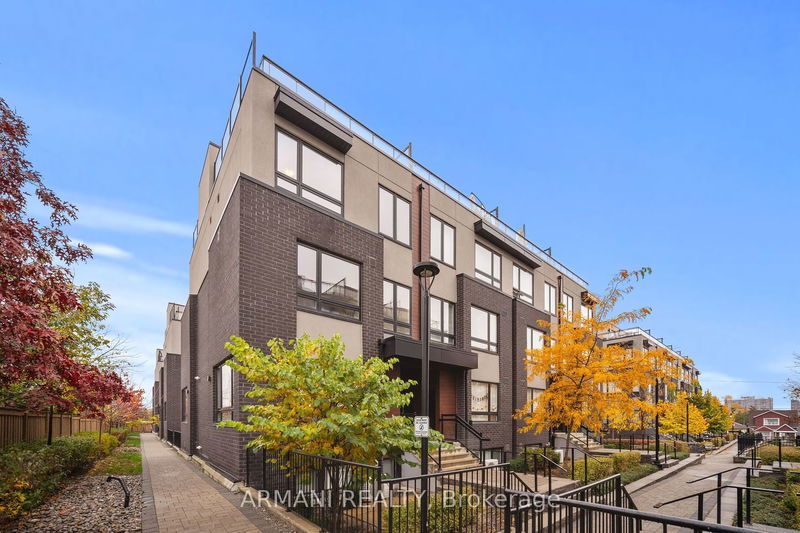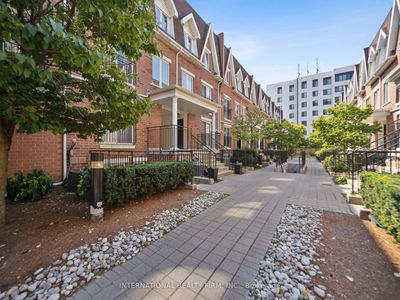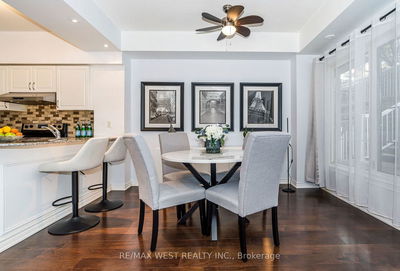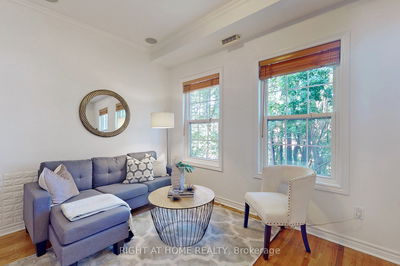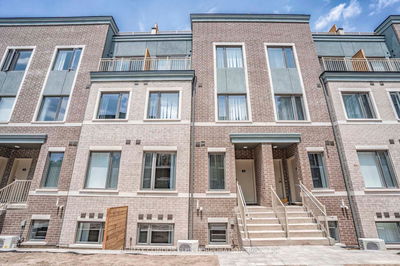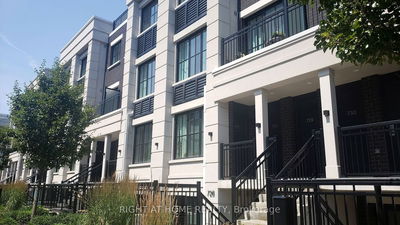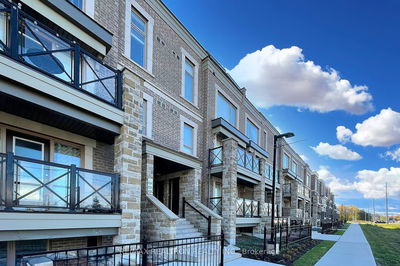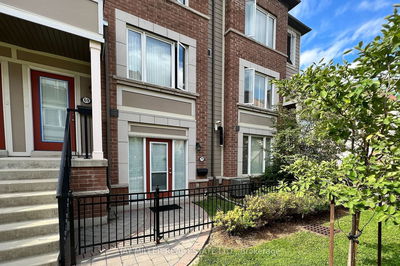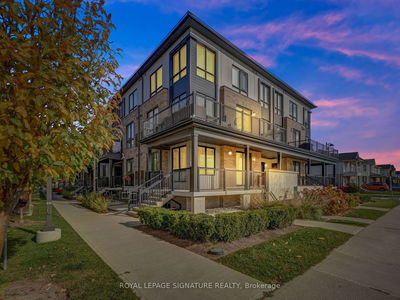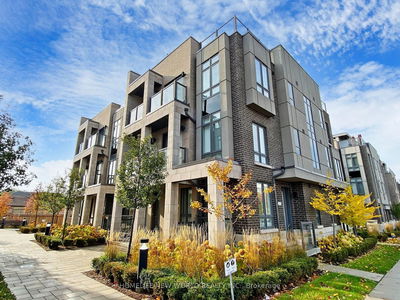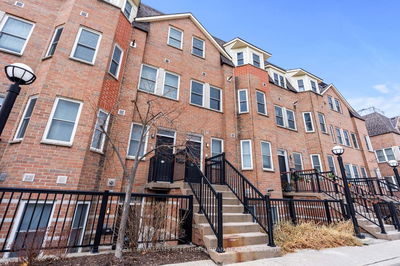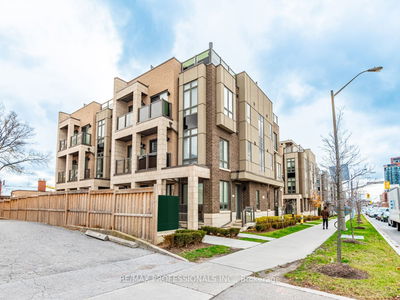Welcome to 1140 Briar Hill City Town's! Amazing End unit Townhouse with open concept floor plan that permits a kitchen, living & dining space! 1,085 MPAC + large, south facing 250 rooftop terrace! 2 beds, 2 full baths, 1 parking & 1 locker nestled In A Community Of Custom Multi-Million Dollar Homes! 9 foot smooth ceilings & large windows allowing lots of natural light. Kitchen features granite counters, stainless Steel Appliances & optional breakfast island. Additional upgrade of 3pc bath instead of closet on main floor bath. Bedrooms, 4pc bath & en-suite laundry on 2nd level. The 3rd Floor loft offers the perfect space for a private home office with a walkout to the Terrace where you can enjoy evening dinners, parties or unwinding after a long day. Your new home awaits!
Property Features
- Date Listed: Thursday, November 02, 2023
- City: Toronto
- Neighborhood: Yorkdale-Glen Park
- Major Intersection: Dufferin & Briar Hill
- Full Address: 308-1140 Briar Hill Avenue, Toronto, M6B 0A9, Ontario, Canada
- Kitchen: Breakfast Bar, Stainless Steel Appl, Granite Counter
- Living Room: Combined W/Dining, Open Concept, Laminate
- Listing Brokerage: Armani Realty - Disclaimer: The information contained in this listing has not been verified by Armani Realty and should be verified by the buyer.

