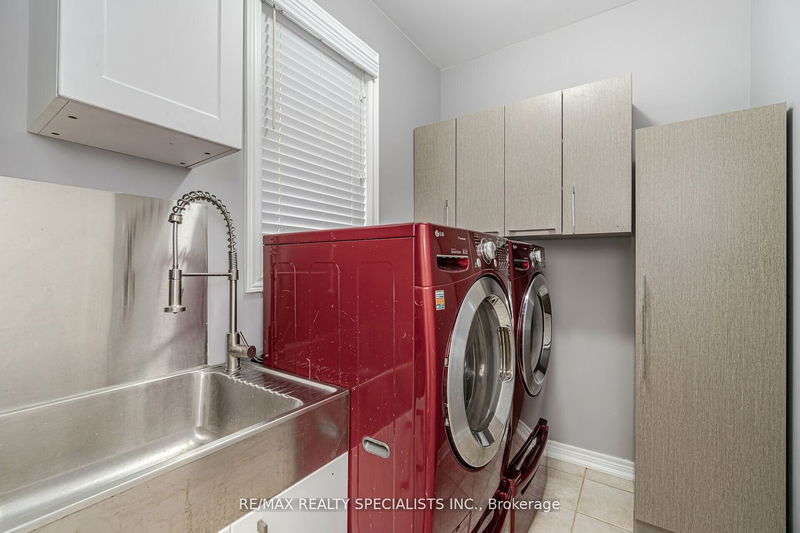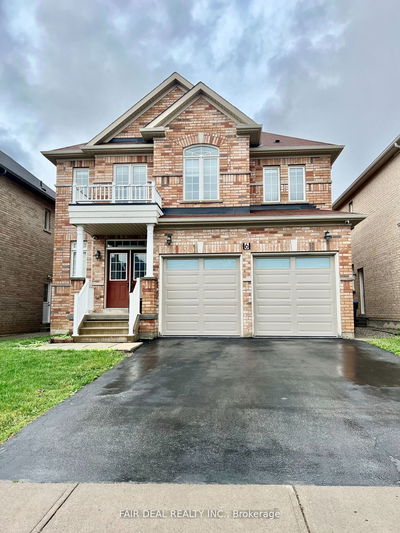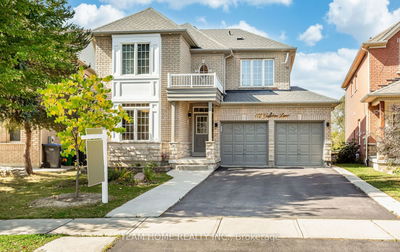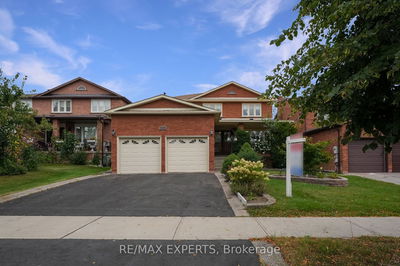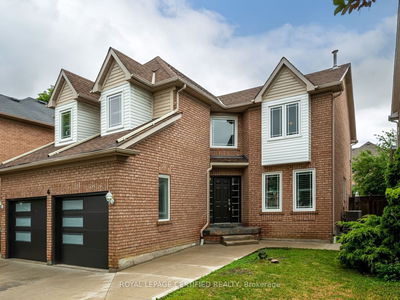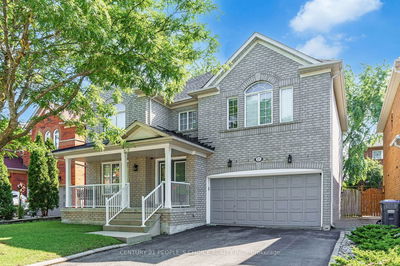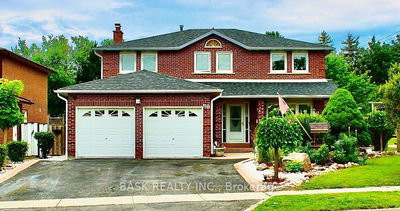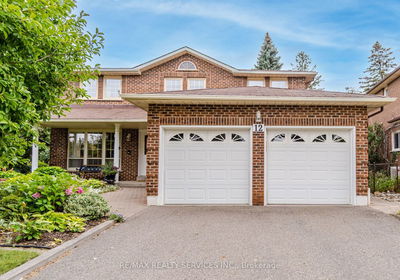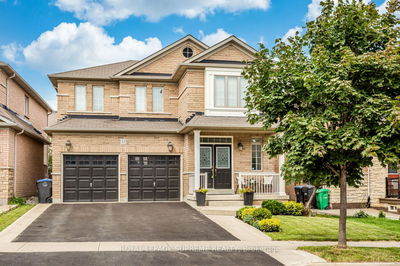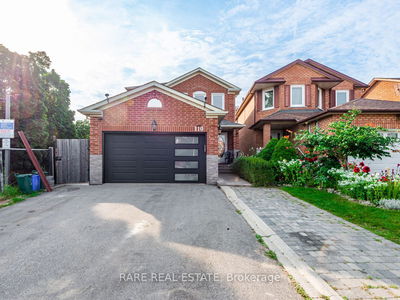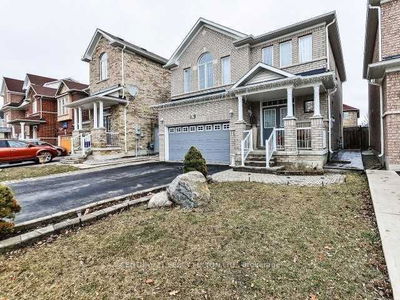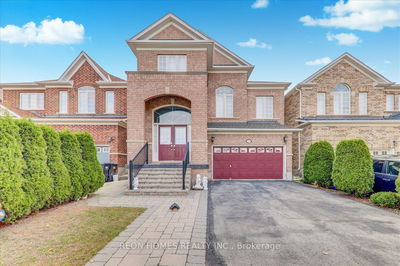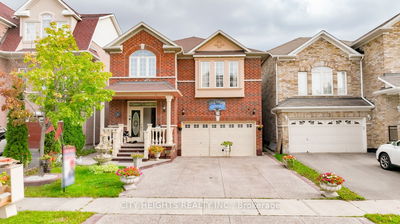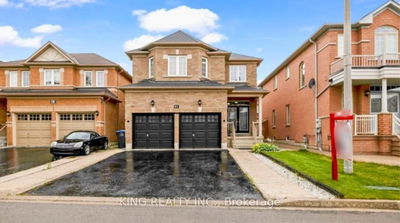This exceptional 4-bedroom, 4-bathroom residence, spanning nearly 2700 square feet, is a true showstopper With 100K Spend On The Kitchen In 2022. From the moment you step through the impressive double door entry, the rich hardwood foors set the tone for elegance and comfort throughout. The practical layout seamlessly combines the living and dining areas, while the generously sized family room and large eat-in kitchen provide ample space for relaxation 40K Spent On Jenair Appliances 48" Genair Fridge. culinary adventures. The master bedroom, complete with a luxurious ensuite, promises a serene retreat within. Natural light foods the space, creating a warm and inviting atmosphere. With spacious living areas designed for entertaining, this home is the epitome of modern luxury and comfort, ready to create cherished memories for years to come.
Property Features
- Date Listed: Thursday, November 02, 2023
- City: Brampton
- Neighborhood: Bram East
- Major Intersection: Clarkway Dr/ Castlemore Rd
- Living Room: Hardwood Floor, Combined W/Den
- Family Room: Hardwood Floor
- Kitchen: Ceramic Floor
- Listing Brokerage: Re/Max Realty Specialists Inc. - Disclaimer: The information contained in this listing has not been verified by Re/Max Realty Specialists Inc. and should be verified by the buyer.

















