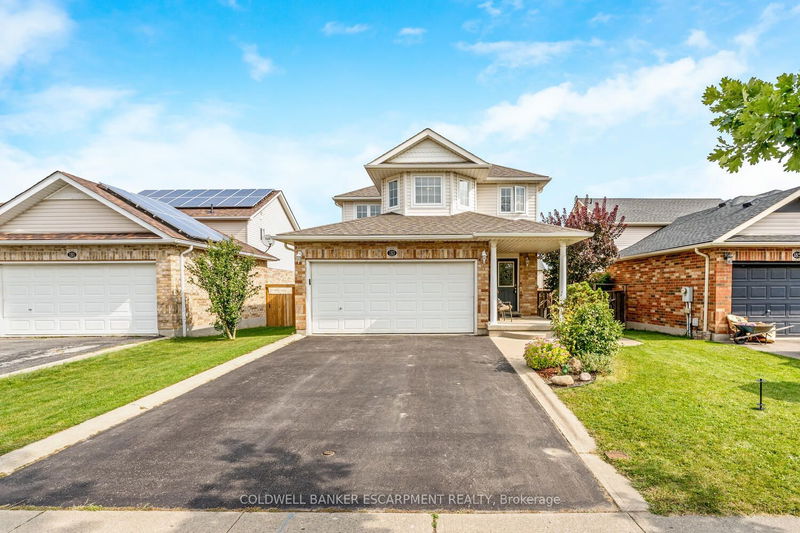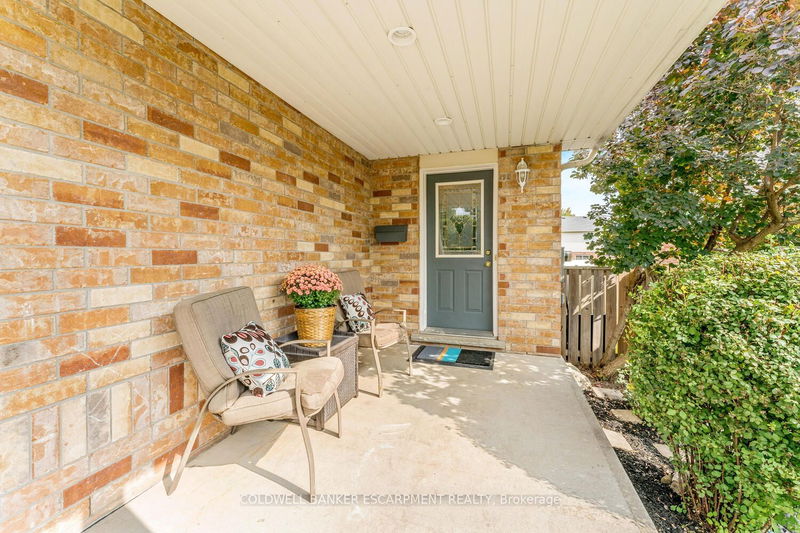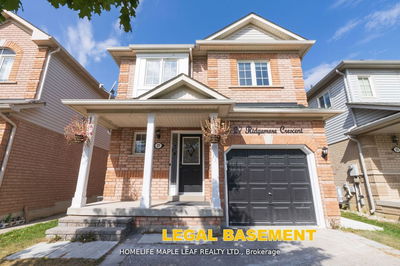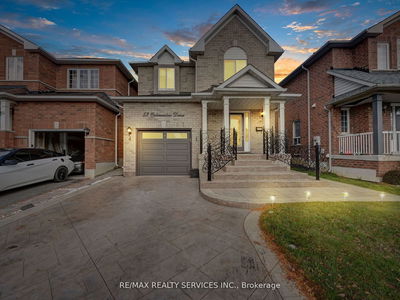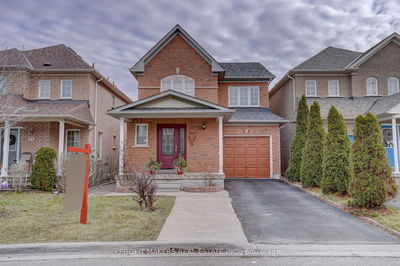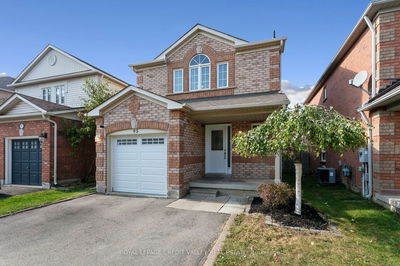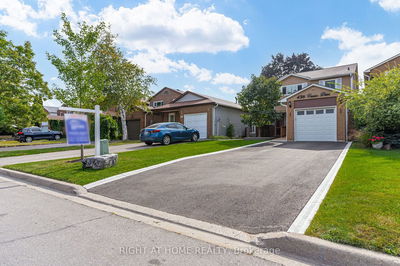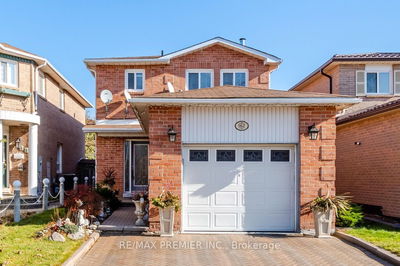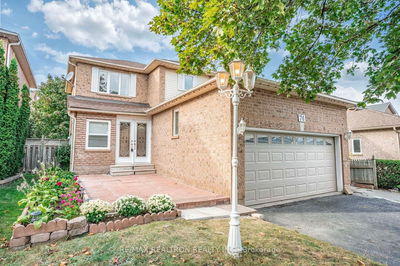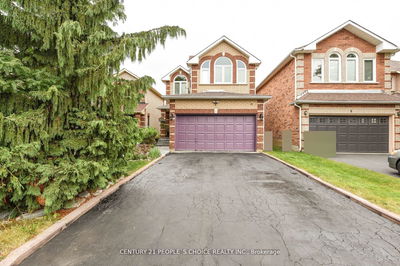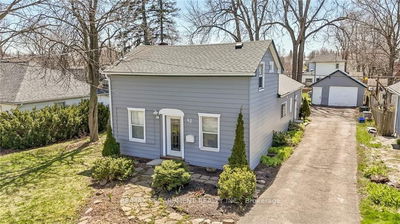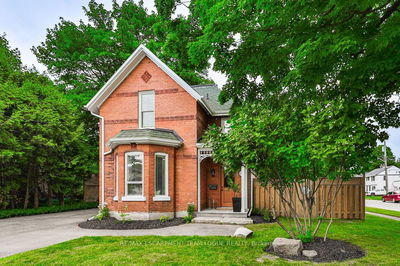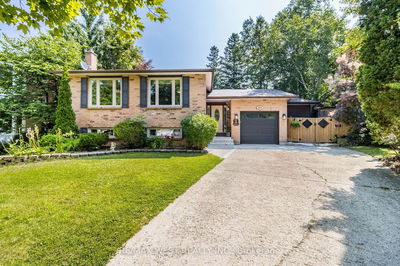An amazing three bedroom three bathroom family home awaits. This brick two-storey detached home has a double driveway and a two-car garage with space for up to four cars. The ground floor has a separate dining area enclosed by French doors and is large enough to hold the entire family for dinner. The living room with a gas fireplace is combined to keep you warm and cozy while watching your favourite TV programs. The kitchen island allows for room to slide your stool up for a meal. A large sliding patio door in the breakfast area leads to a two-level deck overlooking a pool-sized backyard with gardens and berry bushes ready for picking. Upstairs you will find the large primary bedroom with 4 piece ensuite and walk-in closet. Two more spacious bedrooms on the second floor along with a 4 piece main bathroom. Plenty of room for the whole family. The basement is unfinished just waiting for you to design.
Property Features
- Date Listed: Monday, November 06, 2023
- Virtual Tour: View Virtual Tour for 183 Churchill Road S
- City: Halton Hills
- Neighborhood: Acton
- Full Address: 183 Churchill Road S, Halton Hills, L7J 3B4, Ontario, Canada
- Kitchen: Tile Floor, Combined W/Living, Centre Island
- Living Room: Hardwood Floor, Combined W/Kitchen, Large Window
- Listing Brokerage: Coldwell Banker Escarpment Realty - Disclaimer: The information contained in this listing has not been verified by Coldwell Banker Escarpment Realty and should be verified by the buyer.


