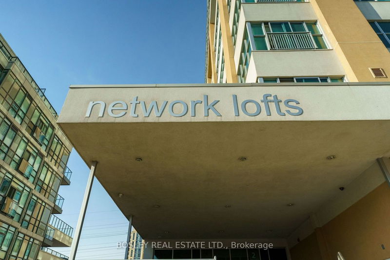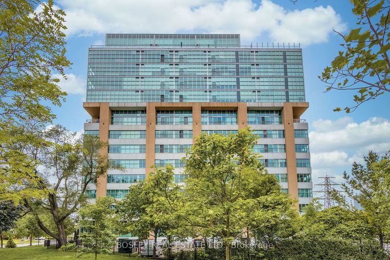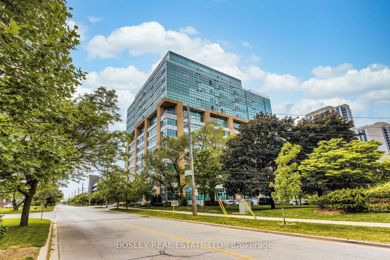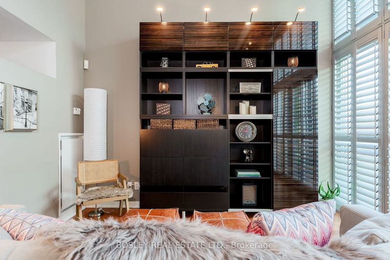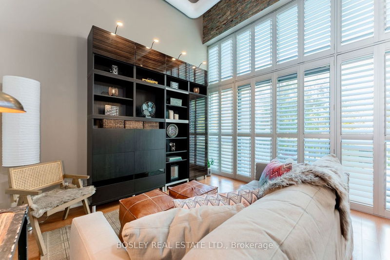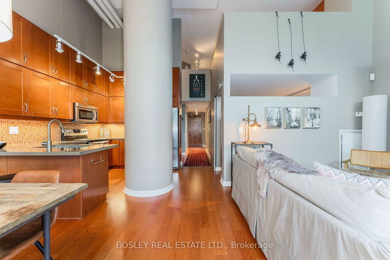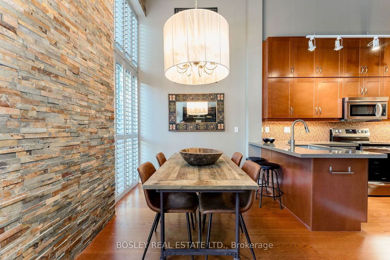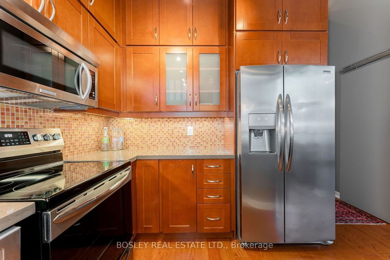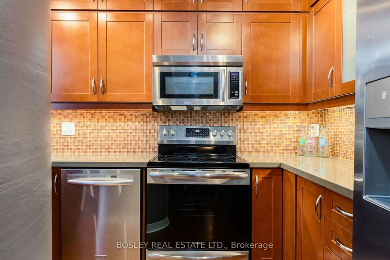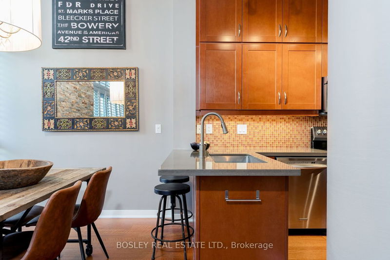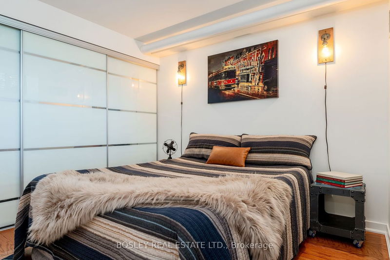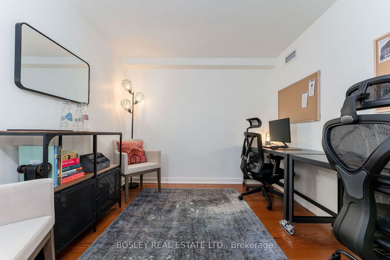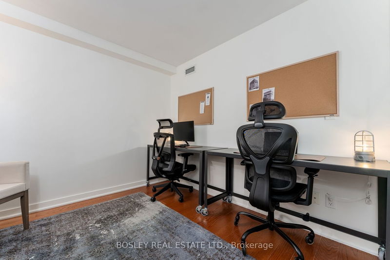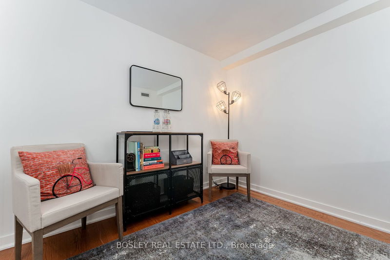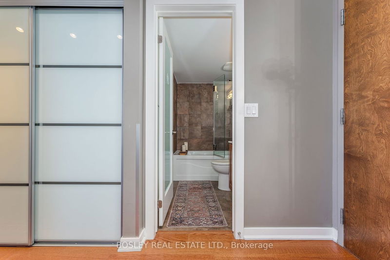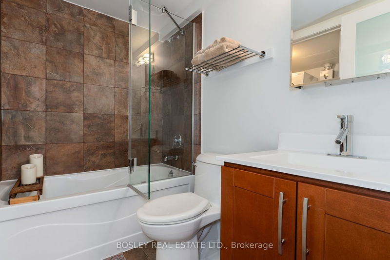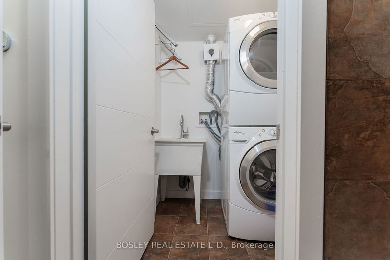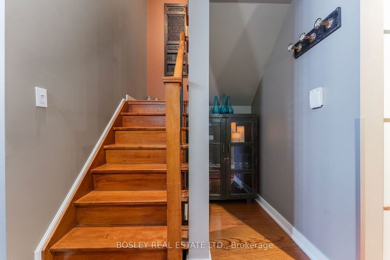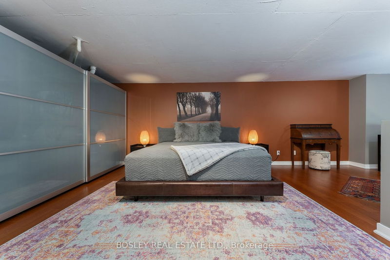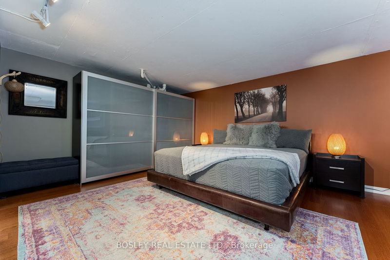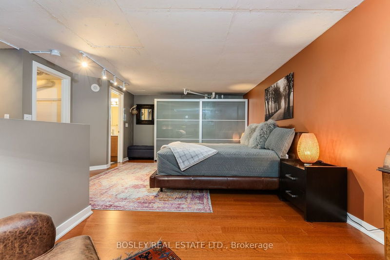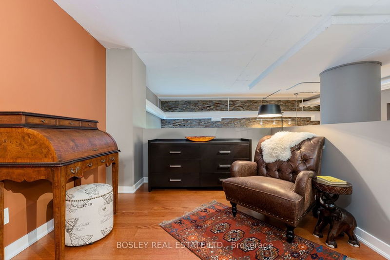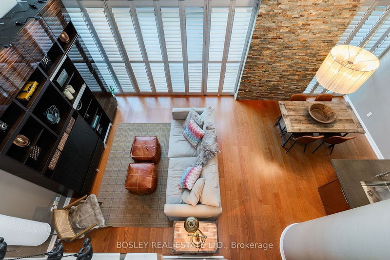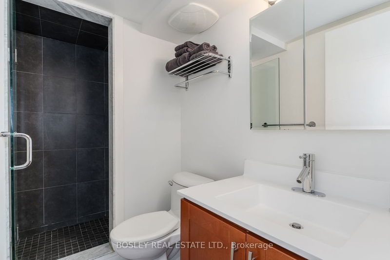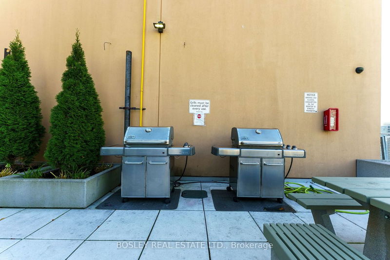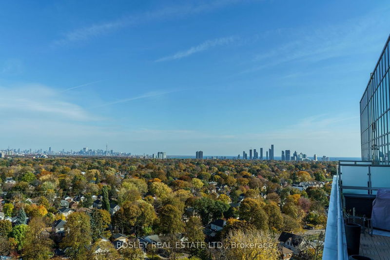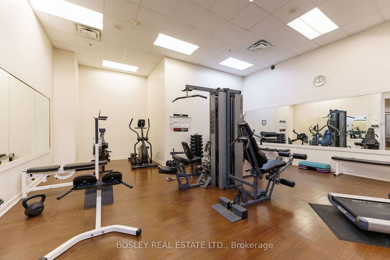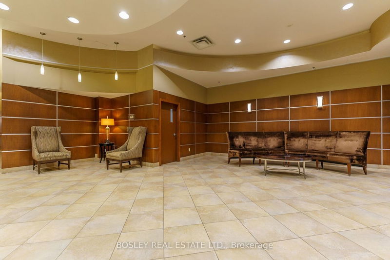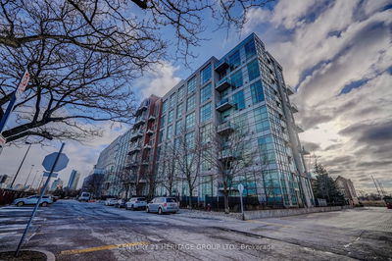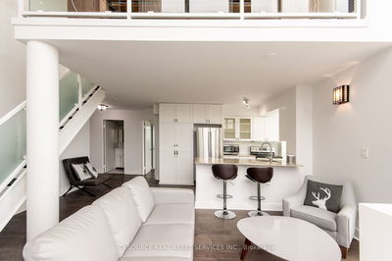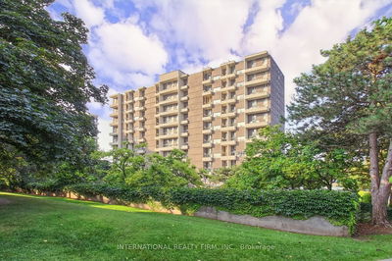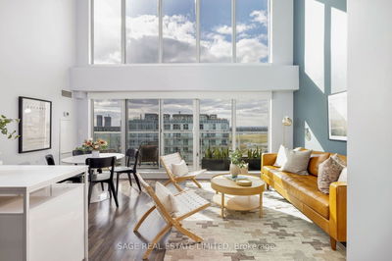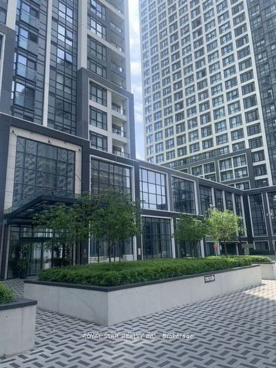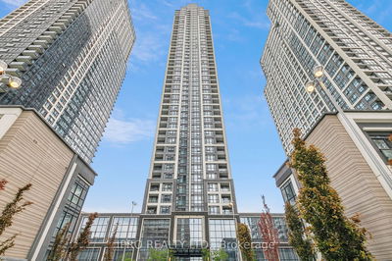Rare find in the Heart of Etobicoke! Stylish 2 level, 2 bedroom plus den condo with townhouse aura in the Network Lofts, formerly Bell office building conversion. Main Floor loft, but not on ground level. Unique Features & many upgrades include Soaring 16 ft ceilings, engineered wood flooring throughout, separate laundry room and full size washer/dryer & laundry sink, custom doors, closets & organizers, extra kitchen cabinetry, stone countertop, and much more. Spacious Master bedroom, 3 pcs ensuite bath, walk-in closet & custom closet wall unit, overlooks living room with Juliette balcony and a wall of windows overlooking the park. Spacious rooms, well planned layout, ideal live/work potential. Approximately 1270 sq ft as per builder with Floor Plans attached. Less than $700 per sq ft. Lovingly maintained by Original Owners, never rented.
Property Features
- Date Listed: Tuesday, November 07, 2023
- Virtual Tour: View Virtual Tour for 105-2 Fieldway Road
- City: Toronto
- Neighborhood: Islington-City Centre West
- Full Address: 105-2 Fieldway Road, Toronto, M8Z 0B9, Ontario, Canada
- Living Room: Combined W/Dining, Juliette Balcony, O/Looks Park
- Kitchen: Stainless Steel Appl, B/I Dishwasher, Stone Counter
- Listing Brokerage: Bosley Real Estate Ltd. - Disclaimer: The information contained in this listing has not been verified by Bosley Real Estate Ltd. and should be verified by the buyer.

