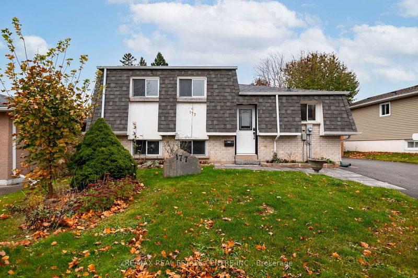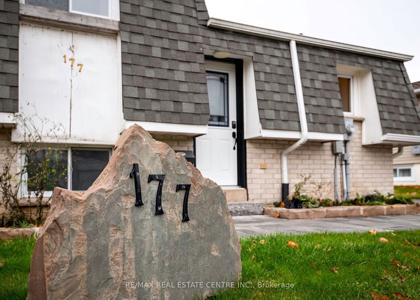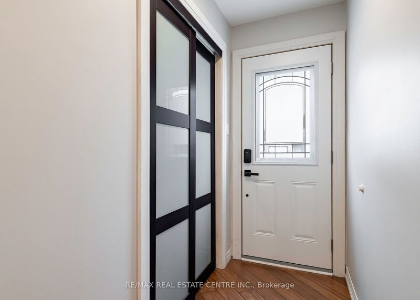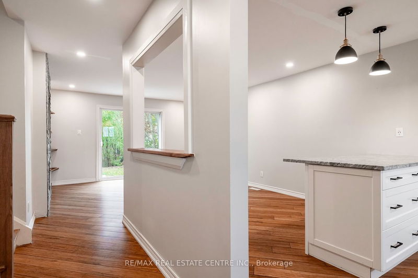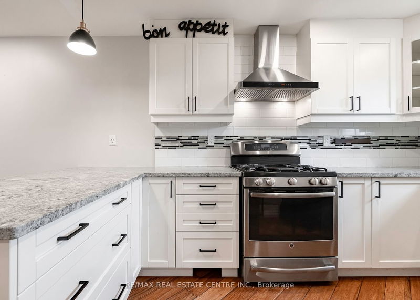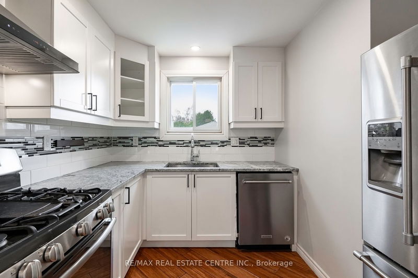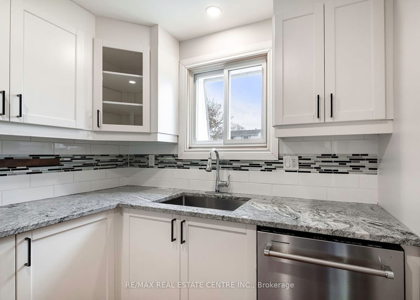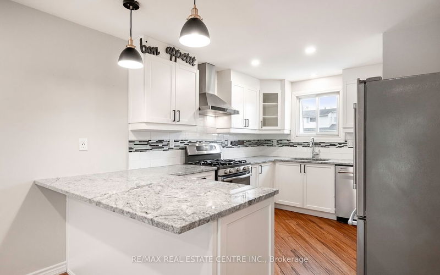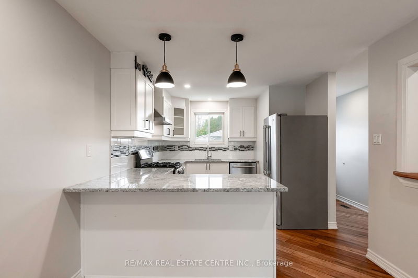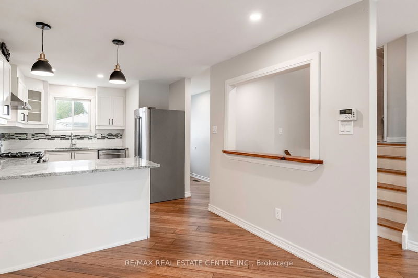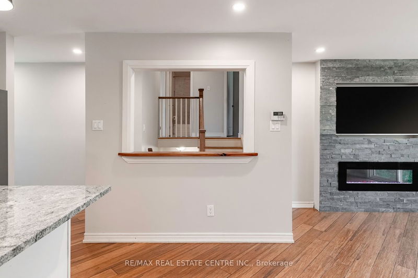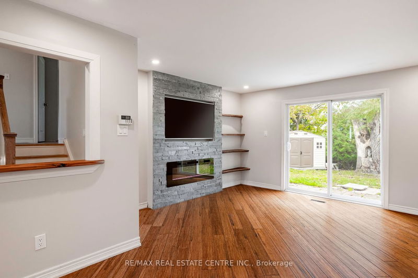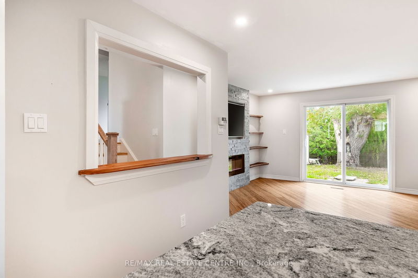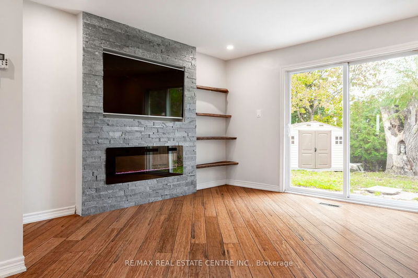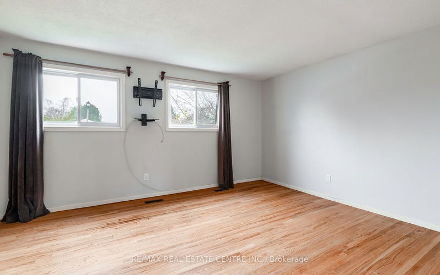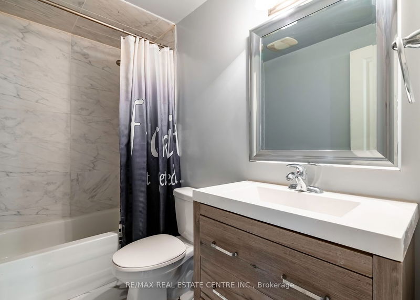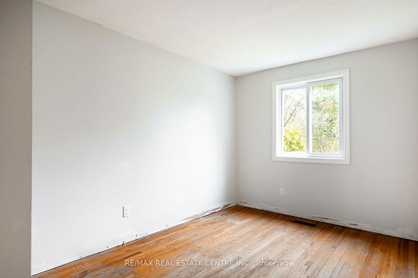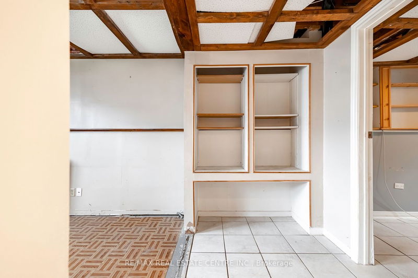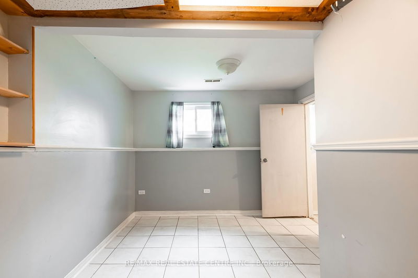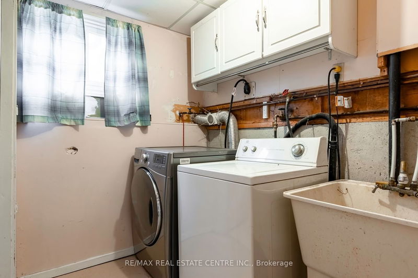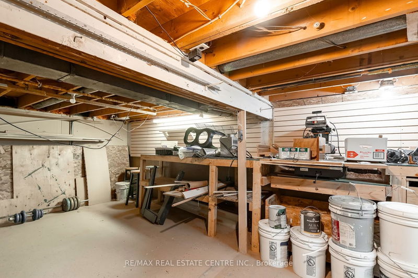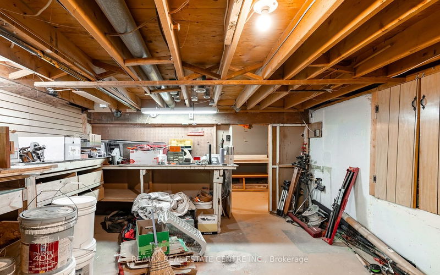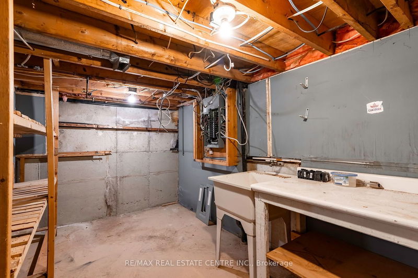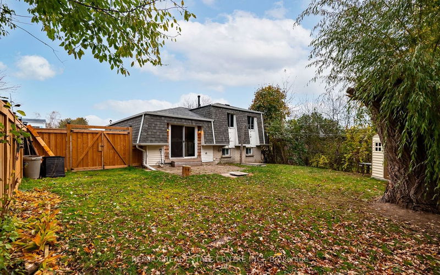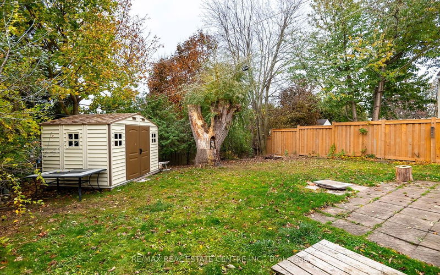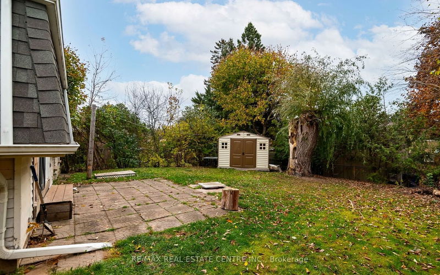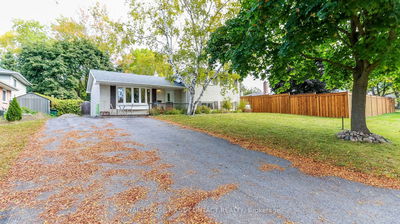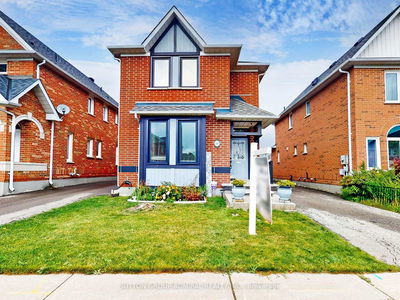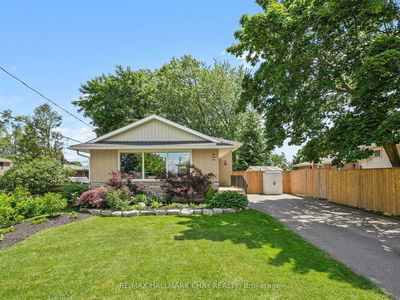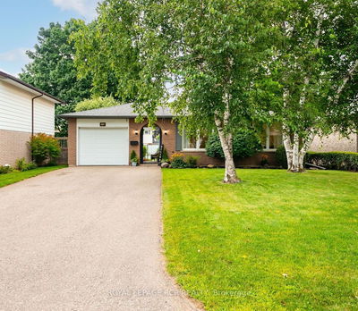Check out this great detached home in Brown's Farm, Orangeville. The open concept main floor kitchen/living room has been updated with bamboo floors, new eat in kitchen and granite counters in 2021, stainless steel appliances, including gas stove, an electric fireplace with stone veneer and built in television. Walk out to the private back yard with new shed and fence in 2022. The upper level has 3 bedrooms and an updated 4 piece bathroom. The lower level is partially finished with a rec room and 4th bedroom, all with above grade windows. The basement has a great little workshop with a utility sink. Close to parks, schools, shopping and more, this place is perfect for first time buyers, young families and down-sizers alike.
Property Features
- Date Listed: Tuesday, November 07, 2023
- City: Orangeville
- Neighborhood: Orangeville
- Major Intersection: C-Line & Diane Dr.
- Full Address: 177 Diane Drive, Orangeville, L9W 3N2, Ontario, Canada
- Kitchen: Bamboo Floor, Eat-In Kitchen, Granite Counter
- Living Room: Bamboo Floor, W/O To Yard, Open Concept
- Listing Brokerage: Re/Max Real Estate Centre Inc. - Disclaimer: The information contained in this listing has not been verified by Re/Max Real Estate Centre Inc. and should be verified by the buyer.

