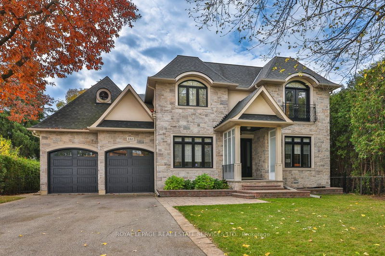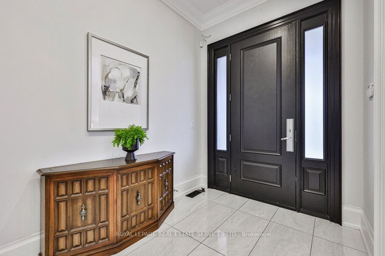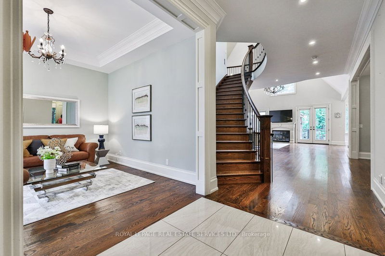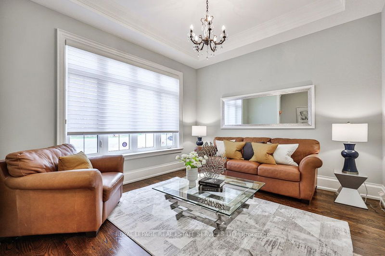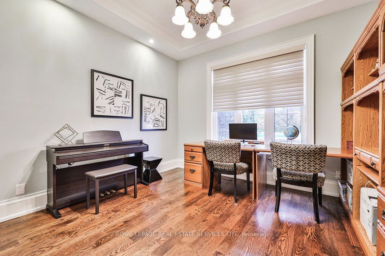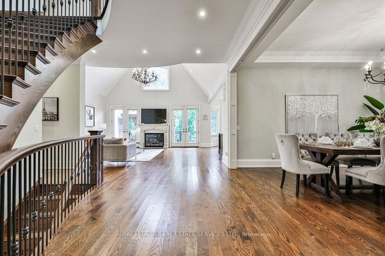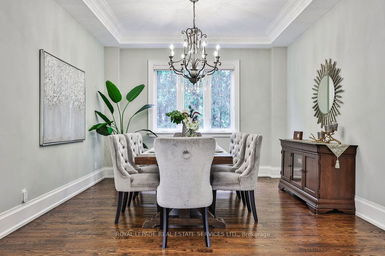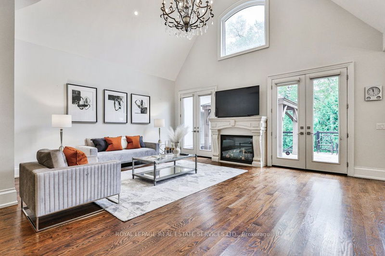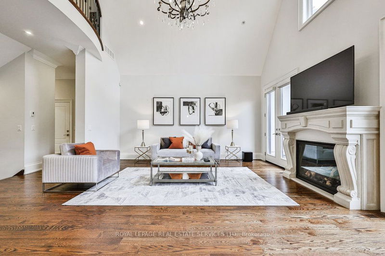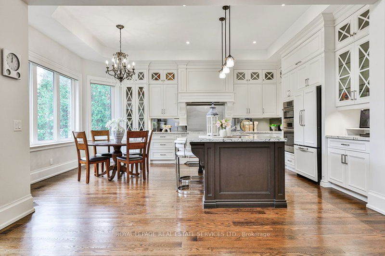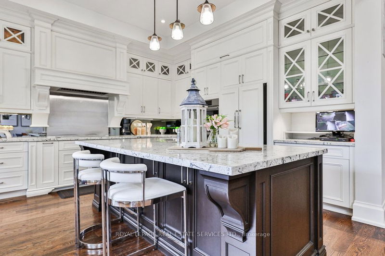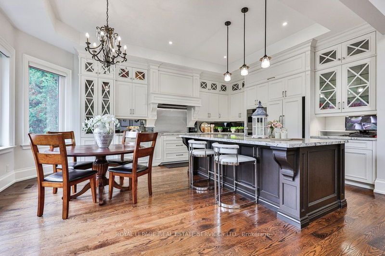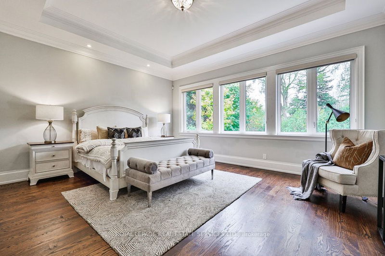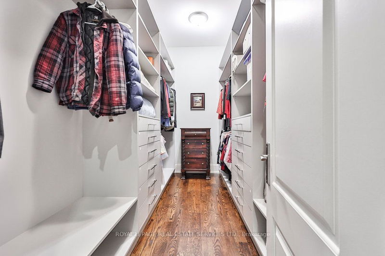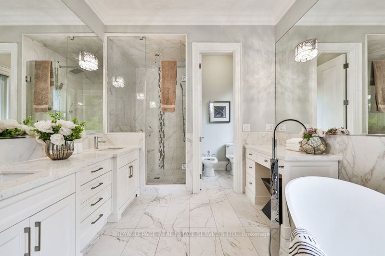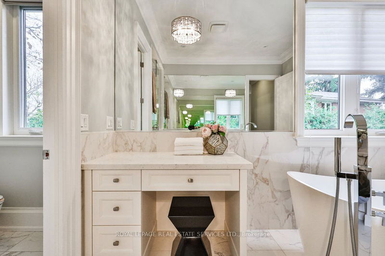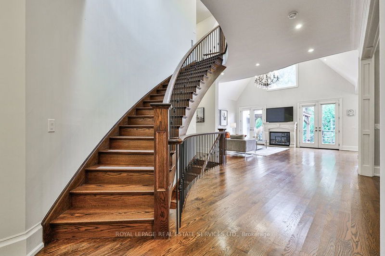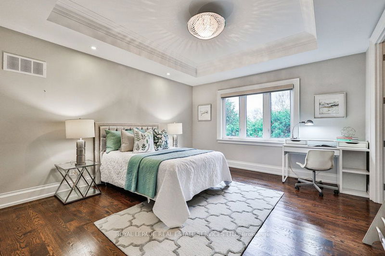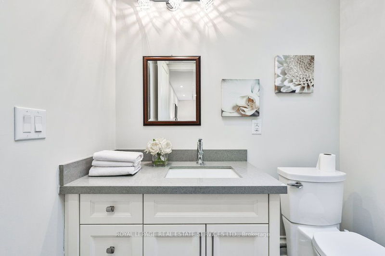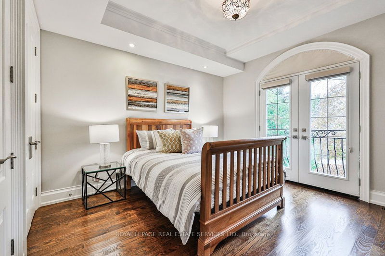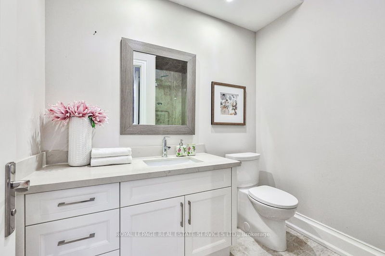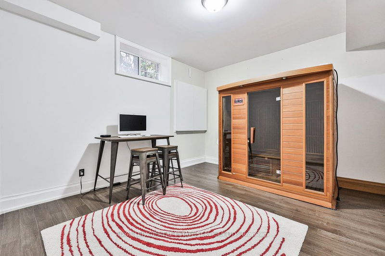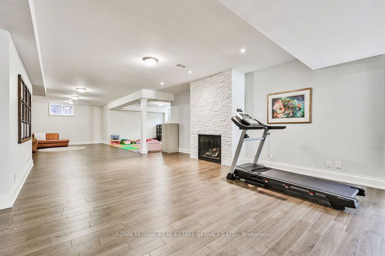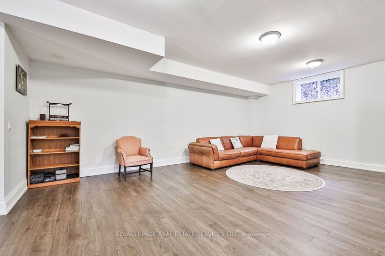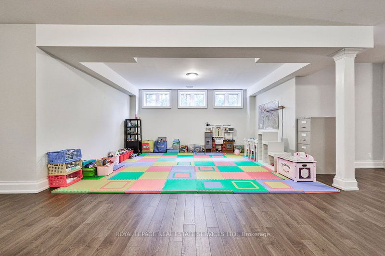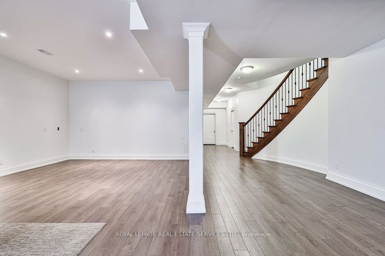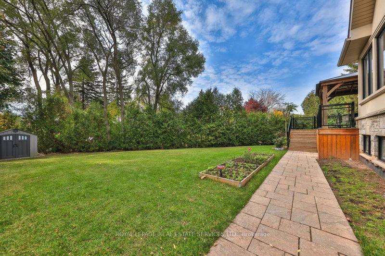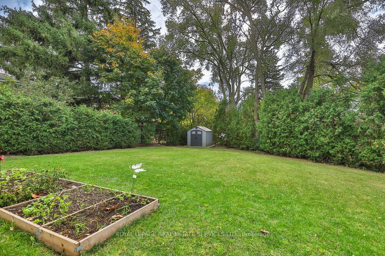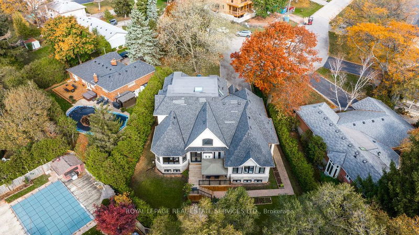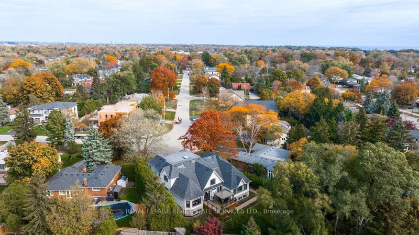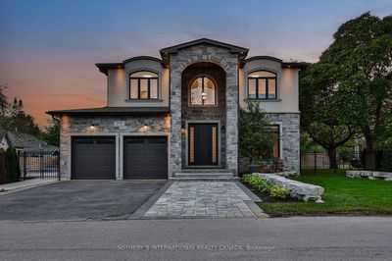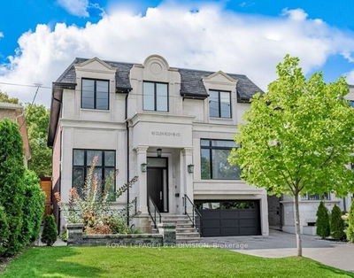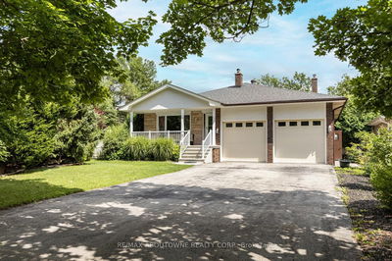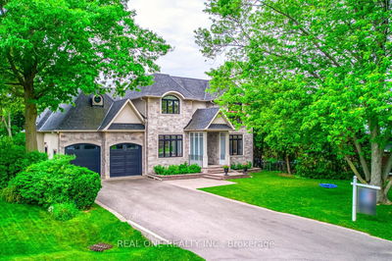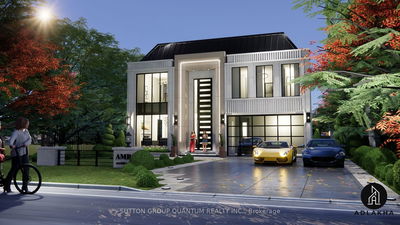Incredible custom South Oakville home on a 12,820sqft lot with versatile layout that includes sought after main floor primary suite. Total 6399sqft living space (3799AG + 2600BG), with 5+1 bed & 6 bath. High quality & sophisticated construction. Timeless rooflines & stone exterior. Main floor boasts proper dining room, office & 2 beds, including primary suite with walk-in closet & 6 piece ensuite. Luxurious eat-in kitchen features oversized island & high-end appliances & opens to great room. Great room with 2 storey peaked ceiling adorned with gas fireplace & WO to back deck. 2nd flr welcomes you with an oversized skylight bathing the upper landing in beautiful natural light. You'll also find 3 additional bedrooms, notably all with ensuites. Basement provides additional bed, bath & ample living space. fully fenced yard with stone patio, fireplace & pergola on deck. Located on a quiet street with a significant concentration of new-builds. Close to Bronte & Lake Ontario & fab amenities!
Property Features
- Date Listed: Friday, November 10, 2023
- Virtual Tour: View Virtual Tour for 332 Sawyer Road
- City: Oakville
- Neighborhood: Bronte West
- Full Address: 332 Sawyer Road, Oakville, L6L 3N7, Ontario, Canada
- Living Room: Hardwood Floor, Large Window, Crown Moulding
- Kitchen: Eat-In Kitchen, B/I Appliances, Centre Island
- Listing Brokerage: Royal Lepage Real Estate Services Ltd. - Disclaimer: The information contained in this listing has not been verified by Royal Lepage Real Estate Services Ltd. and should be verified by the buyer.

