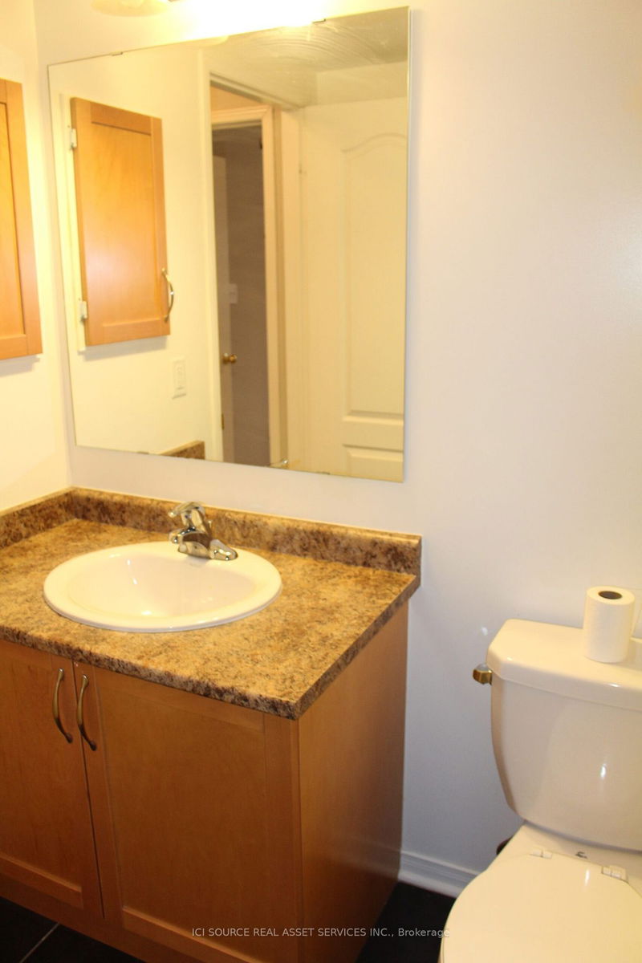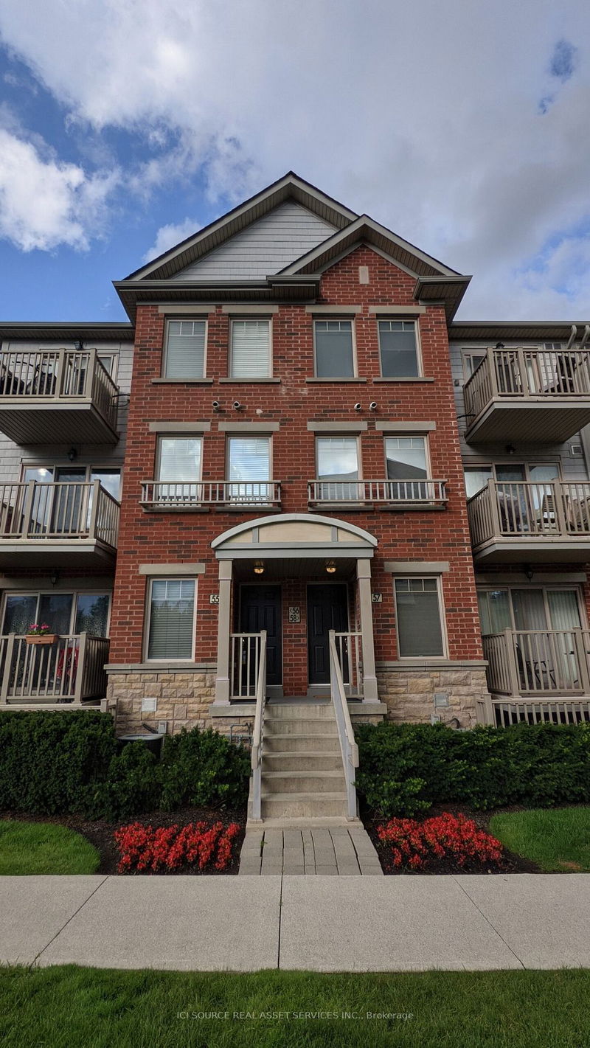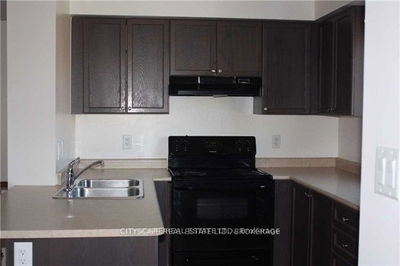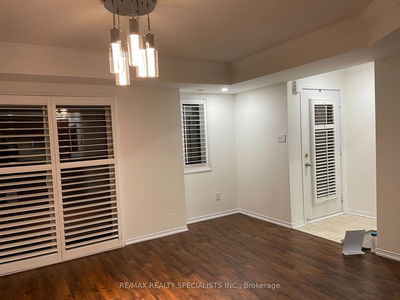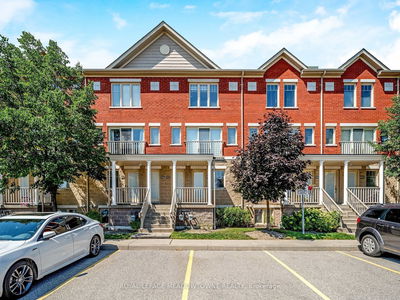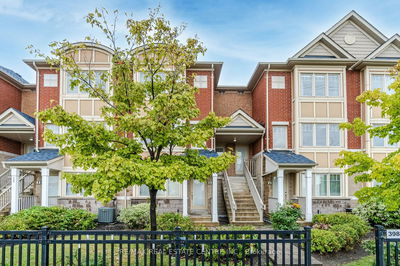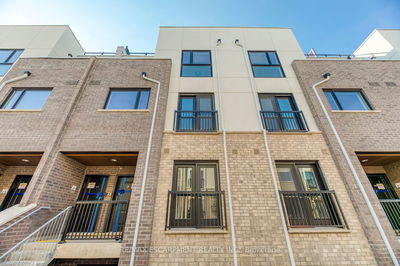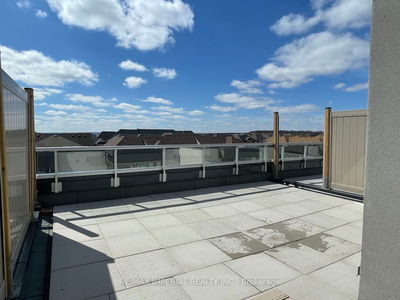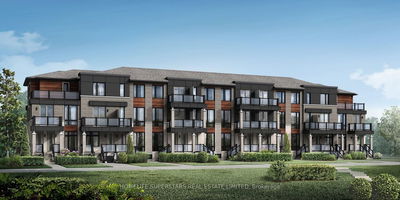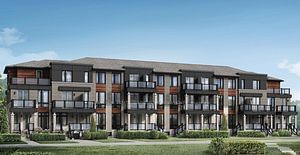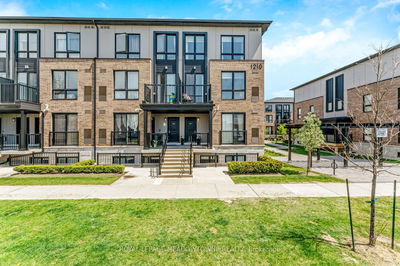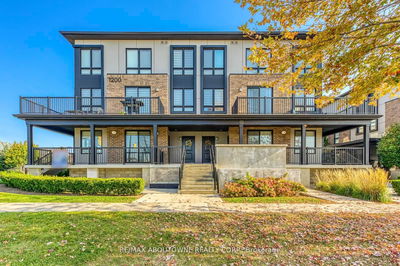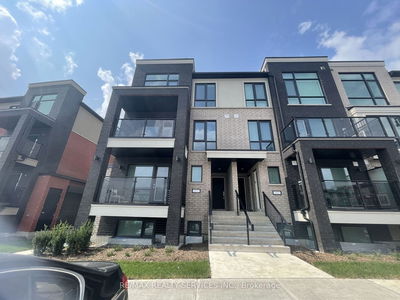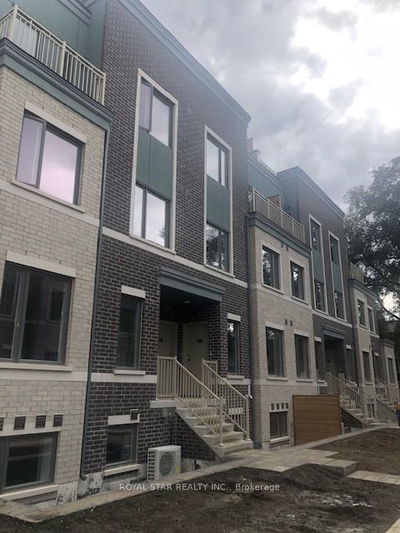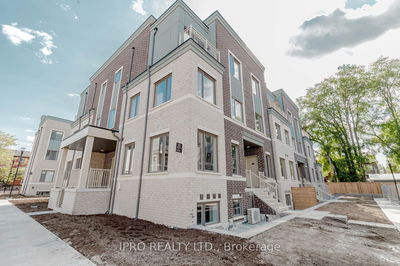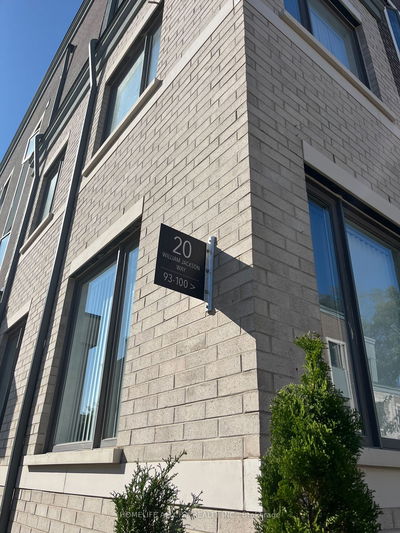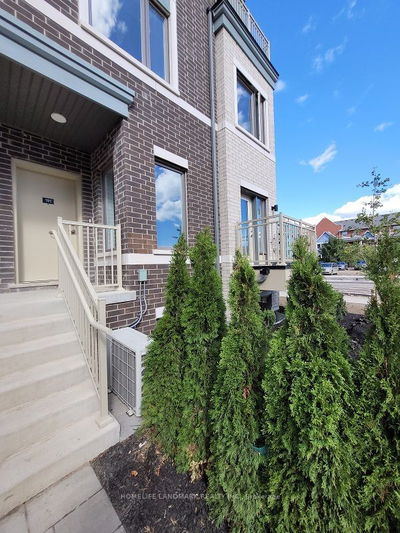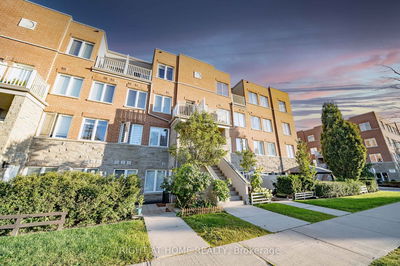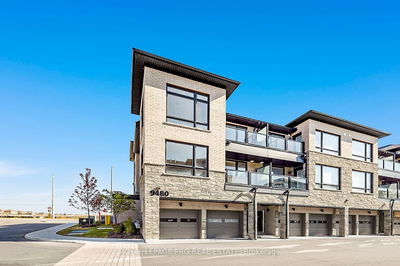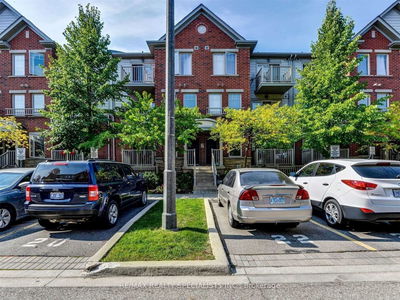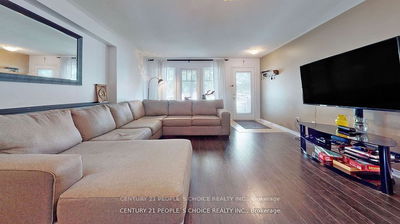Enjoy this spacious 2 Bedroom 2 Washroom 1 Parking Upper-Level Corner Townhouse located in a highly desirable Churchill Meadows area in a family-oriented neighborhood. This unit features an open-concept floor plan (living & dining), laminate floors (upper level), and two walk- out balconies. Master Bedroom features an ensuite bath, walk-in closet, and balcony. New Washer/Dryer (2020) and Laminate floors (2019). Steps to strong schools, public transit and Hwy 401/403/407, Various GO stations, Erin mills mall, and multiple community centers. Walking distance to a large plaza with Tim Hortons, Sobeys, TD Bank, Shoppers Drug Mart, Pizza Pizza, and many more restaurants. Will require a credit check, pay stubs, employment letter, and 2 month's deposit.
Property Features
- Date Listed: Saturday, November 11, 2023
- City: Mississauga
- Neighborhood: Churchill Meadows
- Major Intersection: Tenth Line & Thomas Street
- Full Address: 56-3250 Bentley Drive, Mississauga, L5M 0P7, Ontario, Canada
- Living Room: Lower
- Kitchen: Lower
- Listing Brokerage: Ici Source Real Asset Services Inc. - Disclaimer: The information contained in this listing has not been verified by Ici Source Real Asset Services Inc. and should be verified by the buyer.










