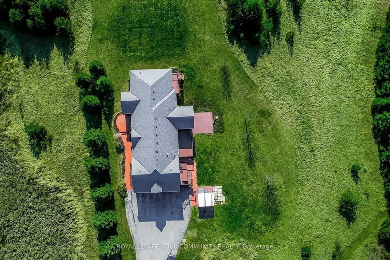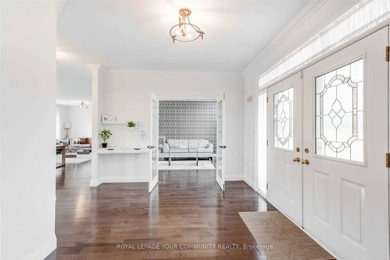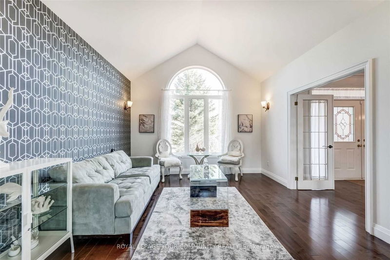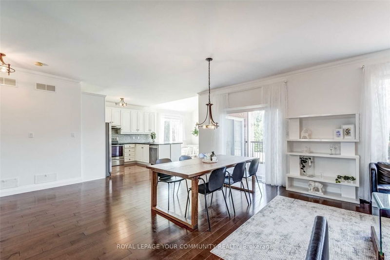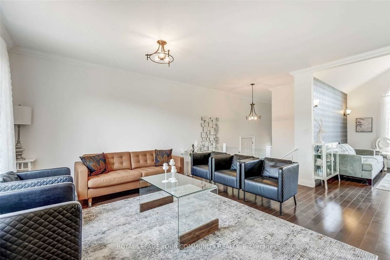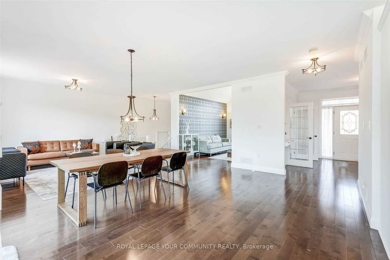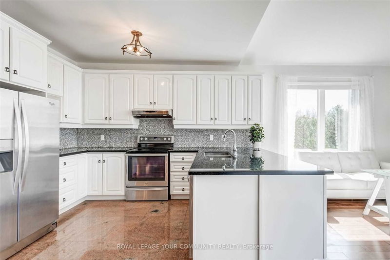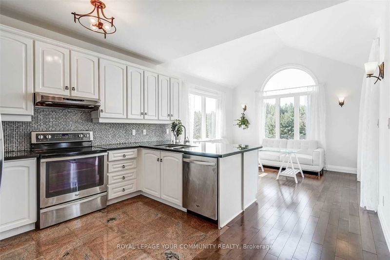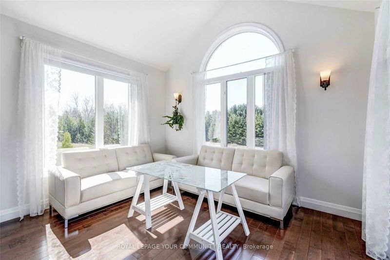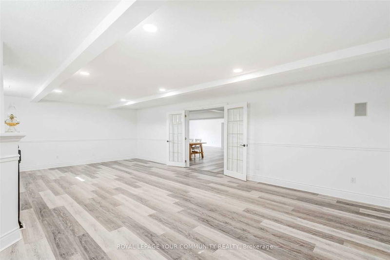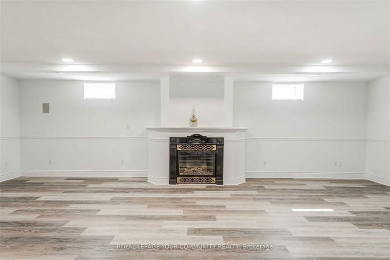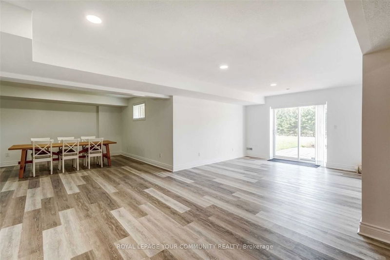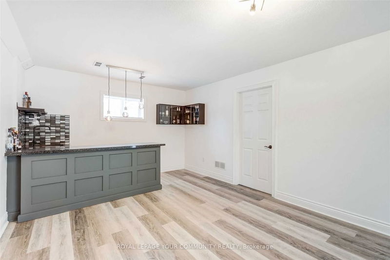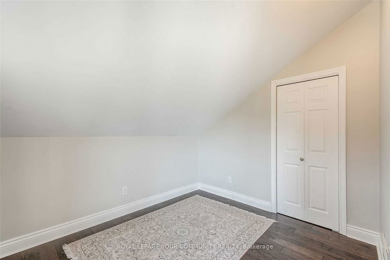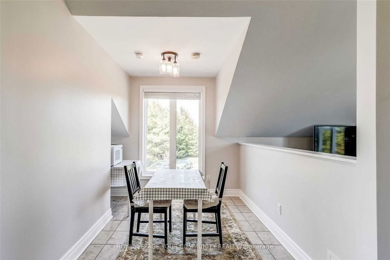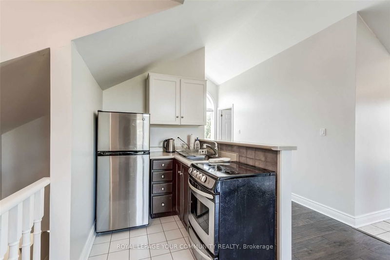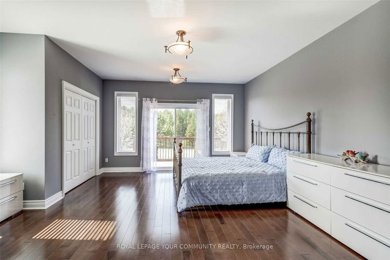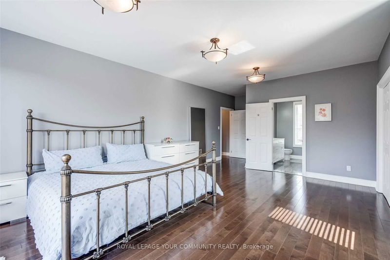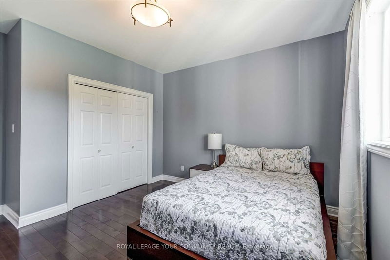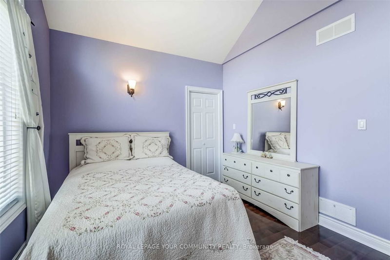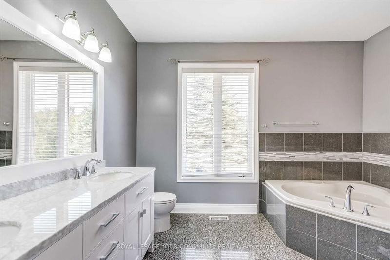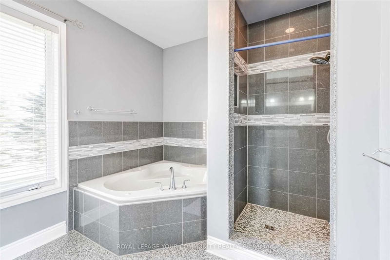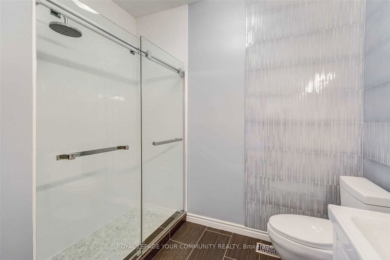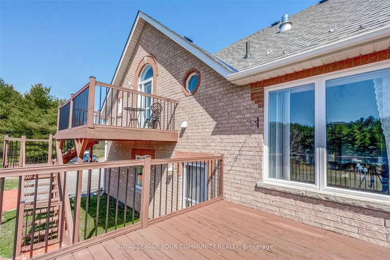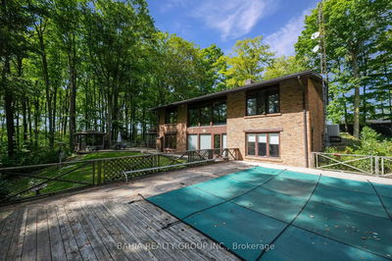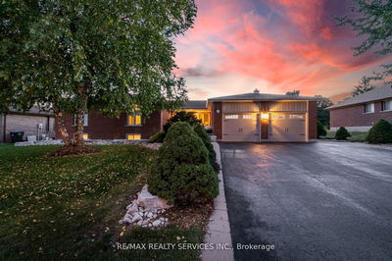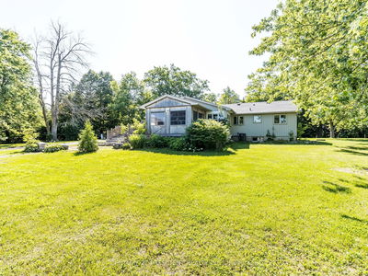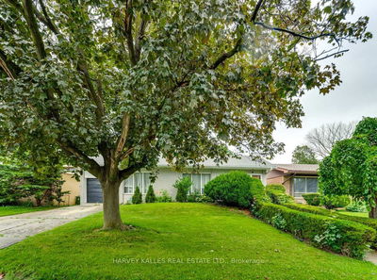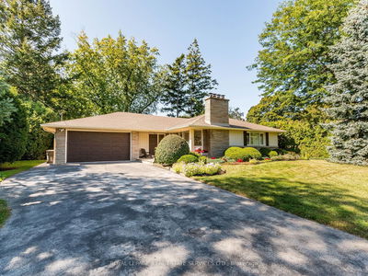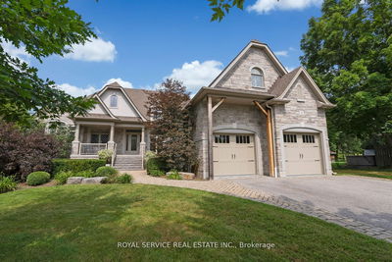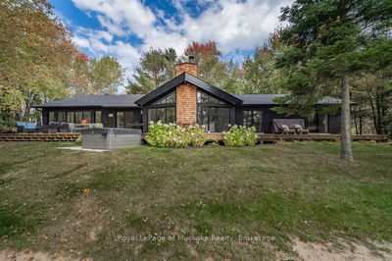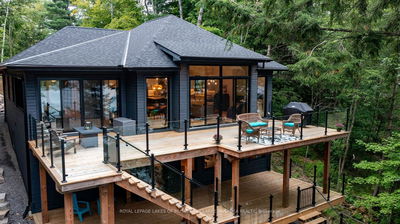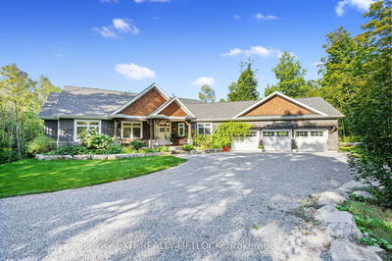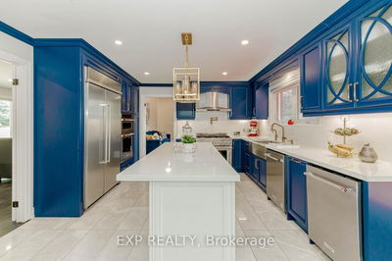Executive PRIVATE Estate Triple Garage Bungalow With Open Concept Design and Soaring Ceilings & Loads of Windows On a 6.35 Acres Quiet Cul De Sac Location With Stunning Views. To This Include A Complete Living Area On The Upper Floor With 2 Separate Entries Which Is Ideal For Extended Family or Rental/Airbnb Income! Now You Have All The Ingredients For A Growing Modern Family Or Empty Nesters With Plenty Of Guests.
Property Features
- Date Listed: Friday, November 10, 2023
- City: Caledon
- Neighborhood: Palgrave
- Major Intersection: Hwy 9 / Albion Trail
- Full Address: 6 Tranquility Court, Caledon, L7E 3R7, Ontario, Canada
- Living Room: Hardwood Floor, Crown Moulding, W/O To Deck
- Kitchen: Hardwood Floor, Granite Counter, W/O To Deck
- Living Room: Hardwood Floor
- Kitchen: Ceramic Floor, Stainless Steel Appl
- Listing Brokerage: Royal Lepage Your Community Realty - Disclaimer: The information contained in this listing has not been verified by Royal Lepage Your Community Realty and should be verified by the buyer.





