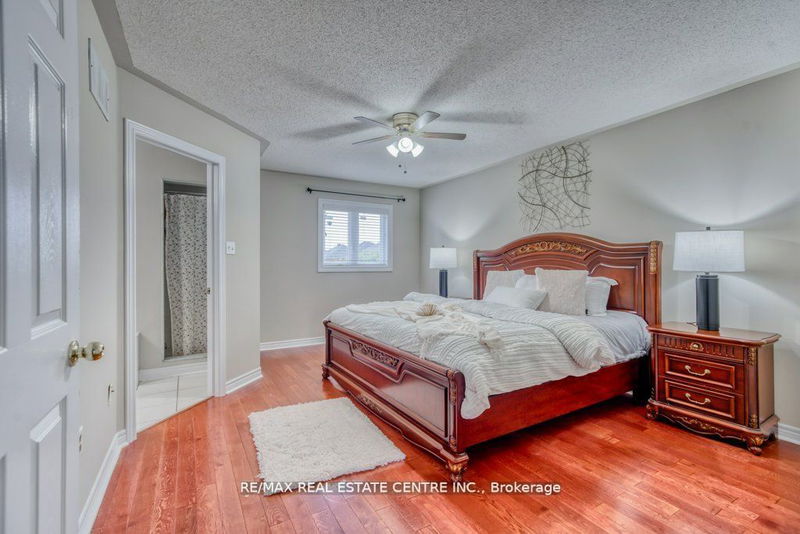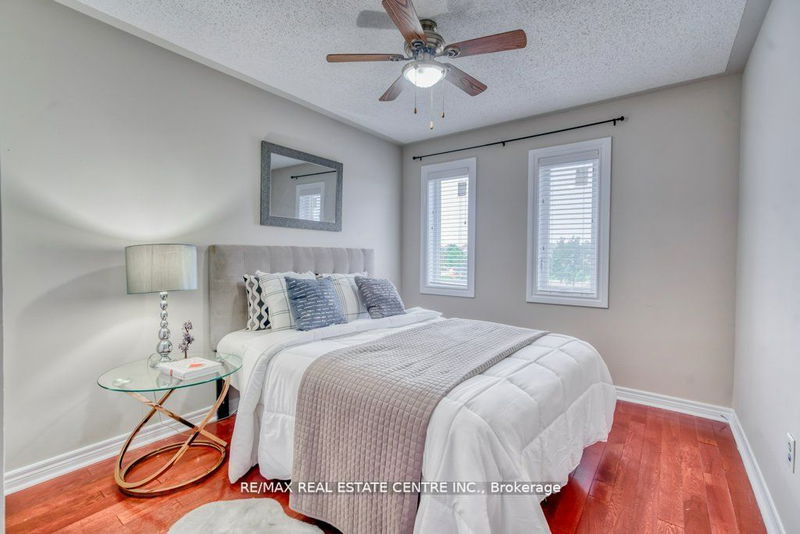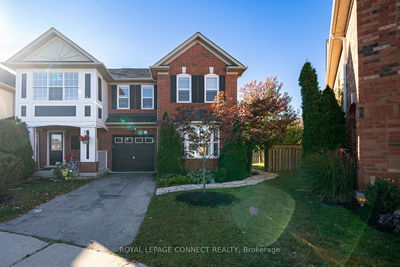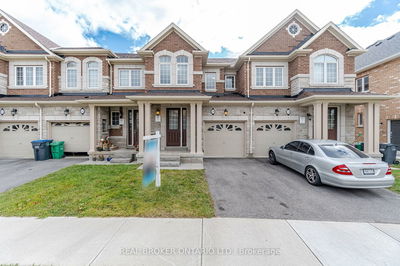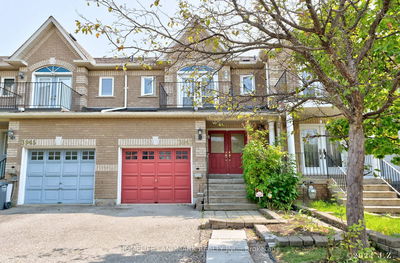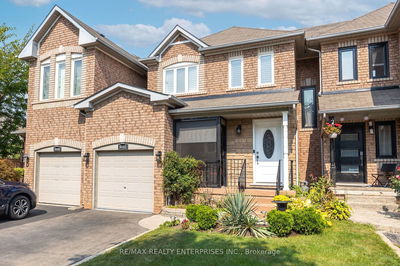Beautiful Sun-filled 3 Bed/4 Bath, Lovingly Maintained And Wonderfully Upgraded, Park Facing Freehold Executive T/H (No Maintenance Fees) In Sought After Churchill Meadows Community. Newly Painted, Hardwood Floors Throughout, Large Kitchen With Stainless Steel Appliances, W/O To Large Deck, 3 Spacious Bedrooms With Lovely Views Of The Park, Incredible Basement With 2 Pc Bath And Ample Storage (can Be Used As A Fourth Bedroom). Family Room Currently Being Used As Formal Dining. 3 Car Parking, Garage Access From House. Close To Top-rated Schools (school Bus-stop Opposite House), Hospital, Transit And Major Highways (including The 407,401 And 403), Brand New Churchill Meadows Community Centre And Sports Park And The Eglinton Town Center. Upgrades - Stainless Steel Stove (2023), B/I Microwave (2023), Hot Water Tank (2023), New Kitchen (2023), Quartz Countertop (2023), Backsplash (2023), Main Floor Hardwood (2023), 2 New Vanity Upper Level (2023), Air Condition (2022), Furnace (2021)..
Property Features
- Date Listed: Sunday, November 12, 2023
- City: Mississauga
- Neighborhood: Churchill Meadows
- Major Intersection: Ninth/Britannia/ Mcdowell
- Living Room: Hardwood Floor, Combined W/Dining, Open Concept
- Kitchen: Ceramic Floor, Stainless Steel Appl, Quartz Counter
- Family Room: Hardwood Floor, Open Concept, W/O To Deck
- Listing Brokerage: Re/Max Real Estate Centre Inc. - Disclaimer: The information contained in this listing has not been verified by Re/Max Real Estate Centre Inc. and should be verified by the buyer.



















