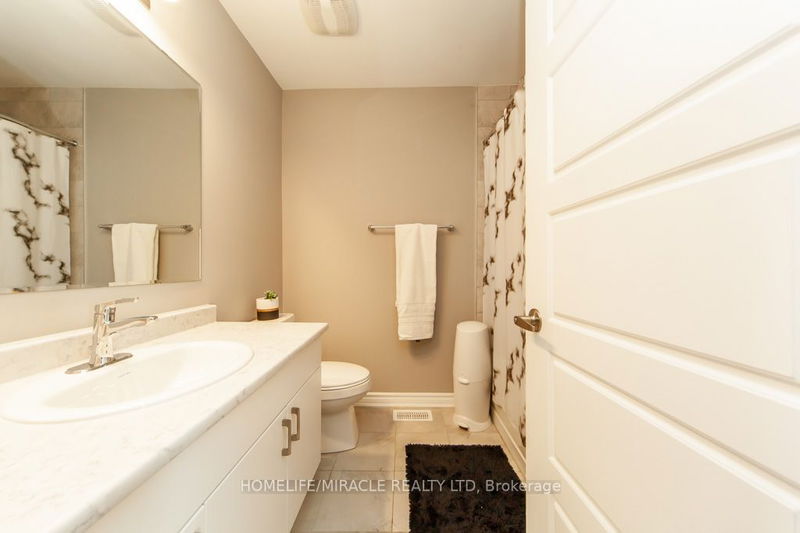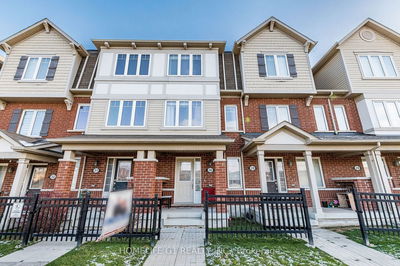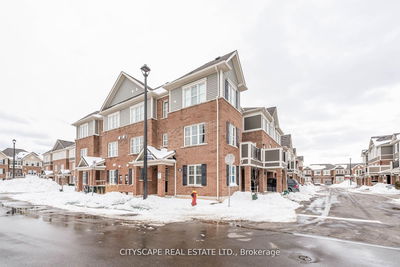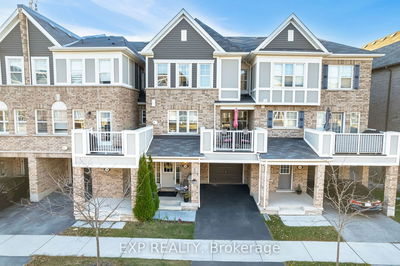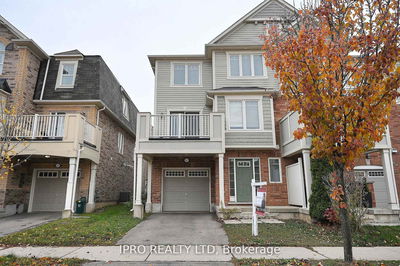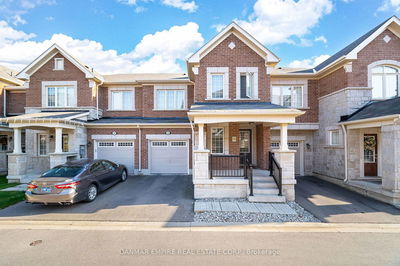Bright and Spacious, Tastefully Upgraded with Modern Layout 2-Storey Townhome Offers Plenty Of Space For Everyone. This beautiful Townhome offers Almost 1800 Sqft Of Above Grade Living + Close to 500 SqfT of Partially Finished Basement, Main Floor Office, 3 Spacious Bedrooms and 2.5 Baths. Main Floor 9 Ft Ceilings w/ Pot-lights throughout, Kitchen Overlooks Spacious Living Room For Family Gatherings With A Separate Dining Area. The Kitchen Boasts A Large Island With A Breakfast Area And Stainless Steel Appliances including Gas Range, Wall Oven & Microwave, Upgraded Faucet and Large Sink, Extra Large Pantry. Luxury Vinyl Floors Throughout Main Floor. The 2nd Floor Offers 3 Large Bedrooms, 2 Full Bathrooms & an Extra Large Laundry Room with a Sink. The Primary Bedroom Includes Large Walk-in Closets & a 5 Piece Ensuite Bathroom, 2nd Bedroom Walk-in Closet. Situated in Milton's Desirable Walker Neighbourhood, Close to Many Amenities, Schools, Parks and Transit. Perfect for Families.
Property Features
- Date Listed: Thursday, October 26, 2023
- Virtual Tour: View Virtual Tour for 491 Gordon Krantz Avenue
- City: Milton
- Neighborhood: Walker
- Full Address: 491 Gordon Krantz Avenue, Milton, L9E 1W1, Ontario, Canada
- Living Room: Pot Lights, Vinyl Floor, Large Window
- Kitchen: Pot Lights, Stainless Steel Appl, Vinyl Floor
- Listing Brokerage: Homelife/Miracle Realty Ltd - Disclaimer: The information contained in this listing has not been verified by Homelife/Miracle Realty Ltd and should be verified by the buyer.

























