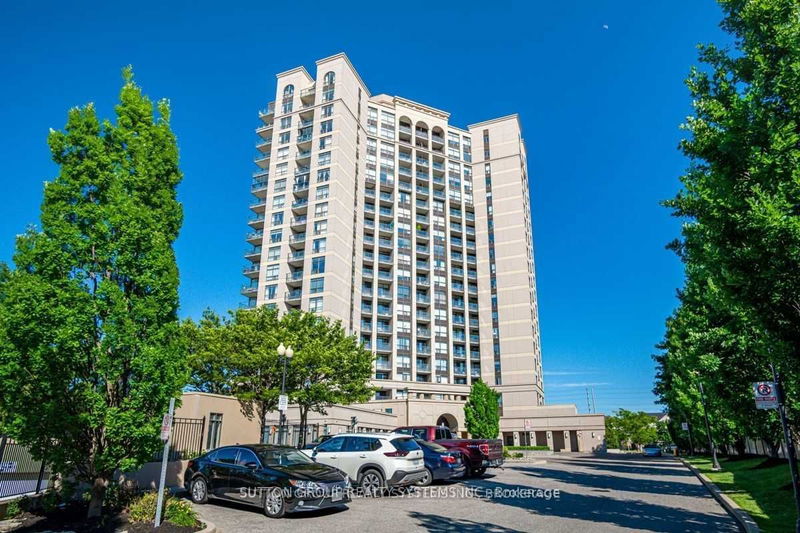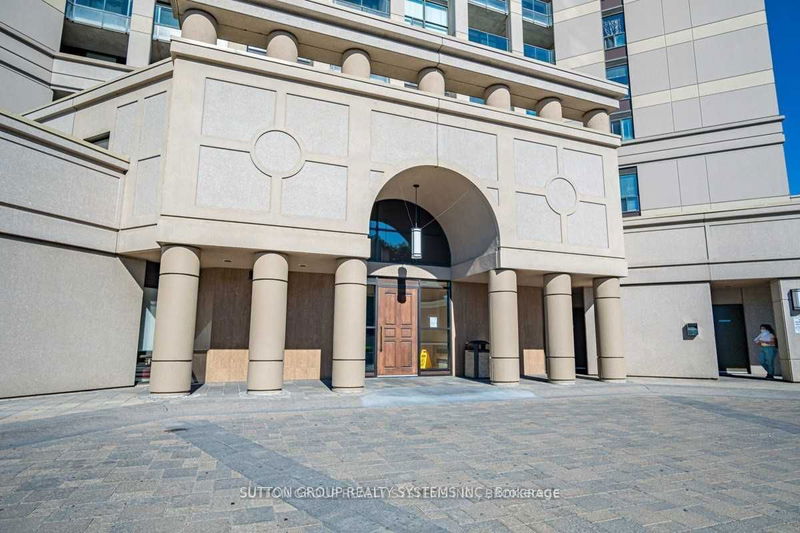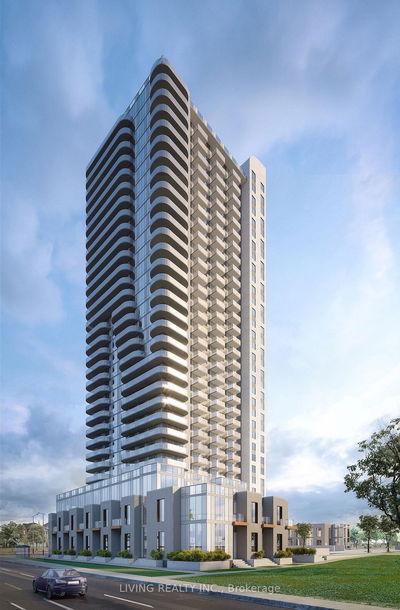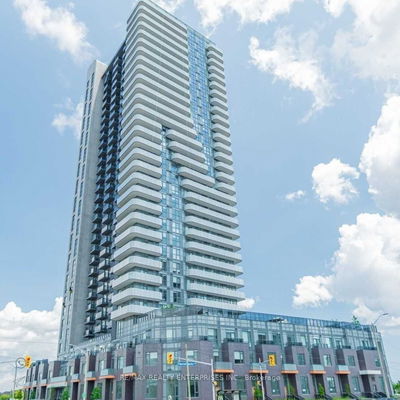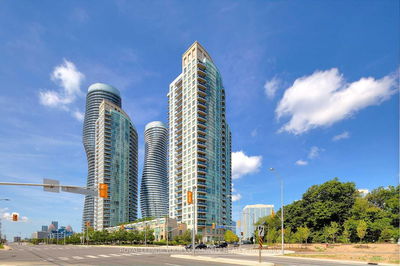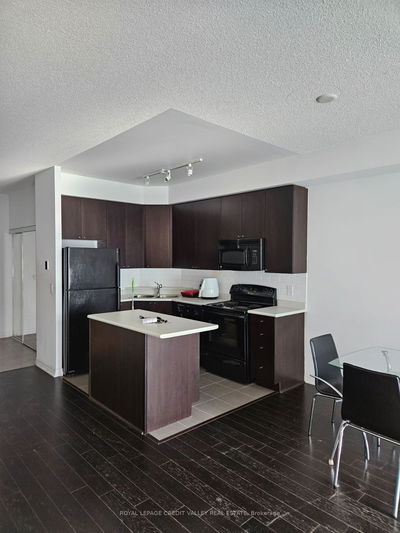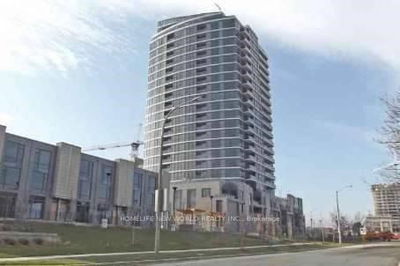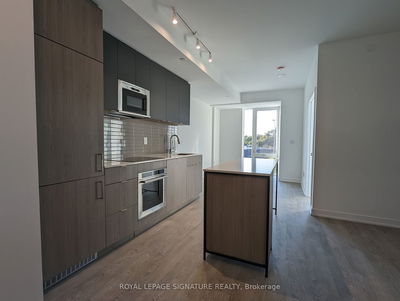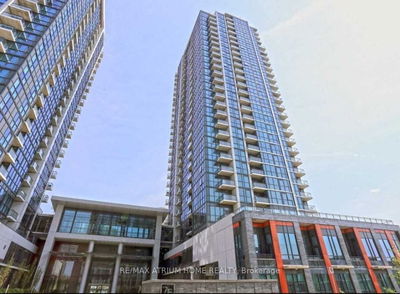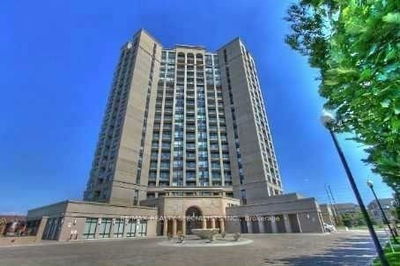Bright & Spacious 1Br Unit At Hurontario & Eglinton! 9Ft Ceilings With Expansive Floor To Ceiling Windows! High-Quality Finishing! Efficient, Open Concept Layout! Elongated Entryway For An Elegant Feel! Chef-Inspired Kitchen Overlooks Dining Room - Perfect For Entertaining! Designer Cabinetry With S/S Appliances, Tiled Backsplash, Quartz Countertops, And Undermount Large Sink! Spa-Inspired Bath With Deep Soaker Tub And Rainfall Shower! Bedroom W/Large Closet!
Property Features
- Date Listed: Wednesday, November 15, 2023
- City: Mississauga
- Neighborhood: Hurontario
- Major Intersection: Eglinton/Hurontario
- Full Address: 608-220 Forum Drive, Mississauga, L4Z 4K1, Ontario, Canada
- Living Room: Laminate, W/O To Balcony, Open Concept
- Kitchen: Laminate, Quartz Counter, Stainless Steel Appl
- Listing Brokerage: Sutton Group Realty Systems Inc. - Disclaimer: The information contained in this listing has not been verified by Sutton Group Realty Systems Inc. and should be verified by the buyer.

