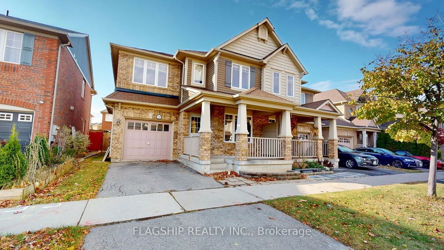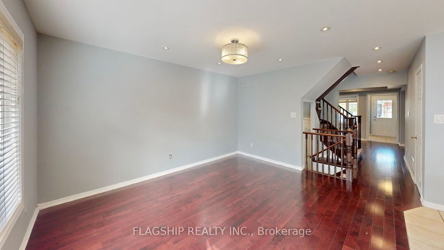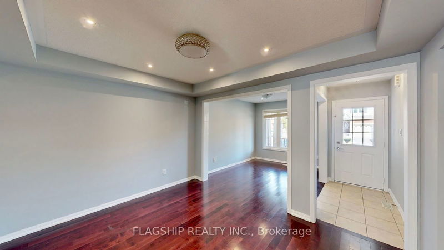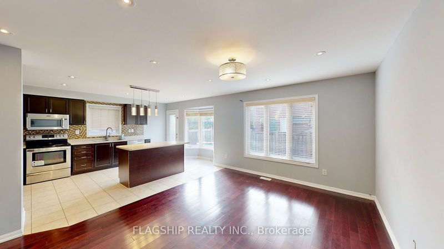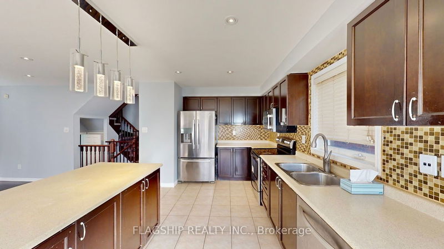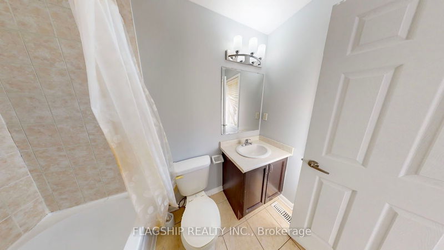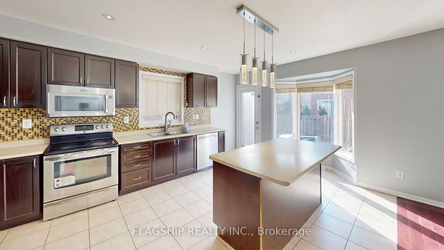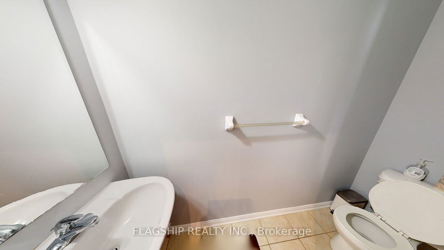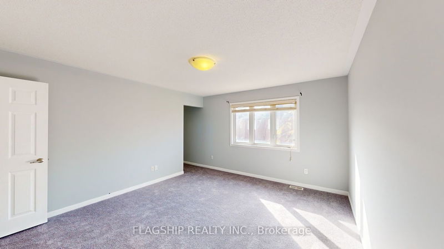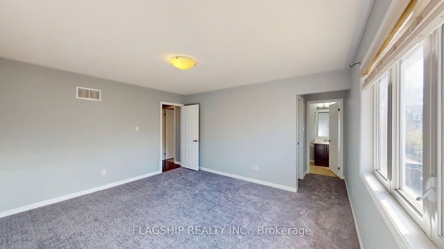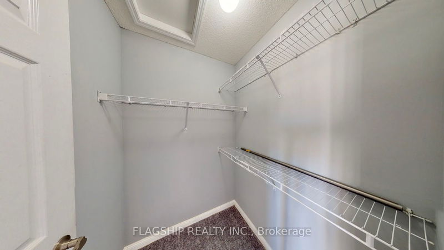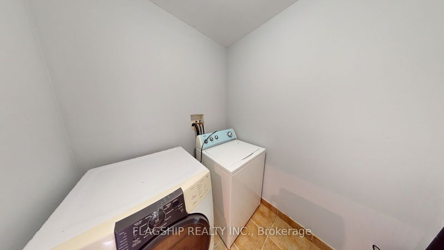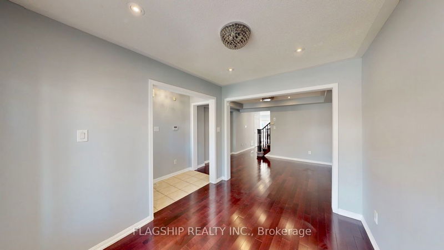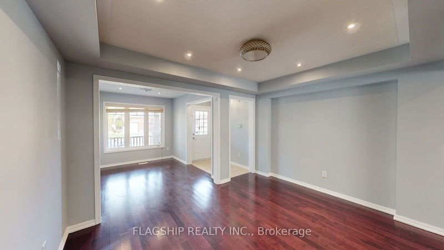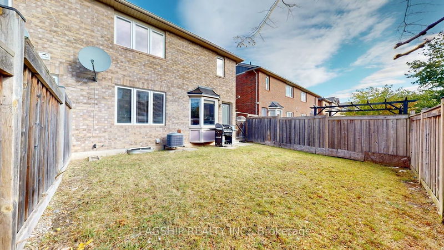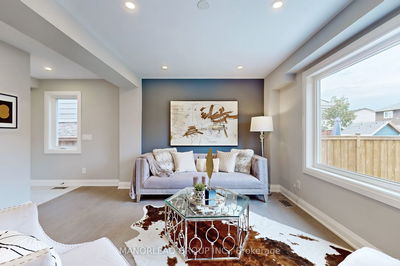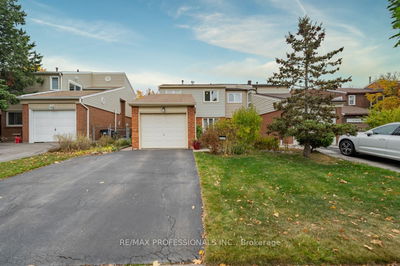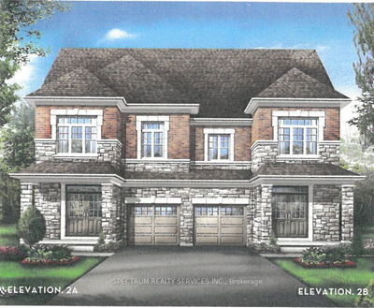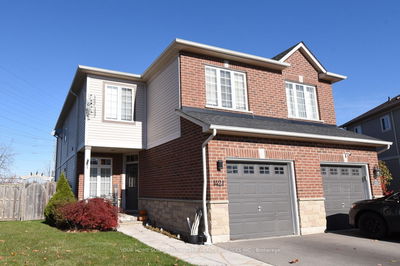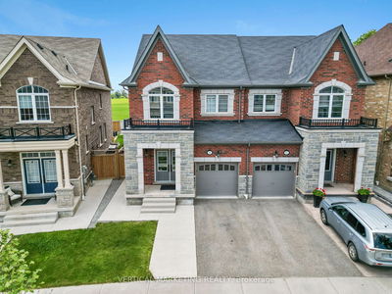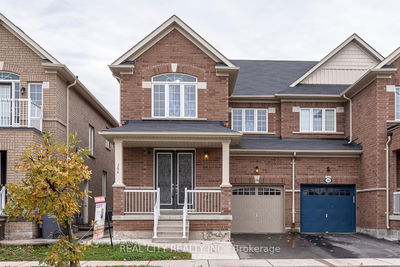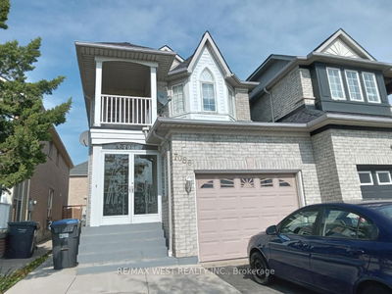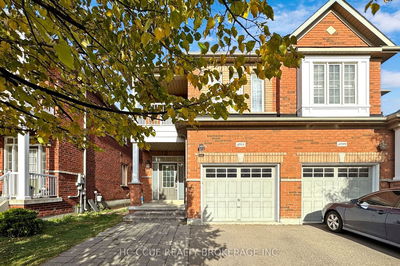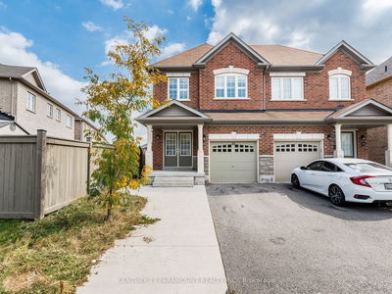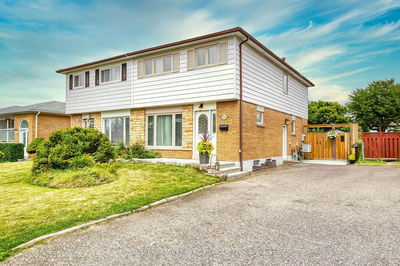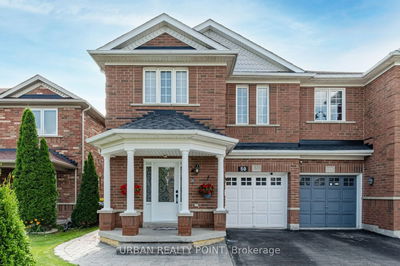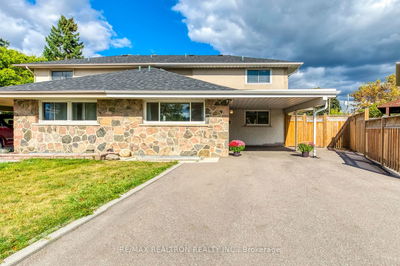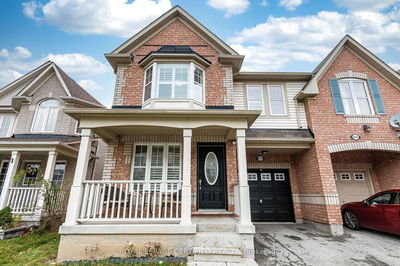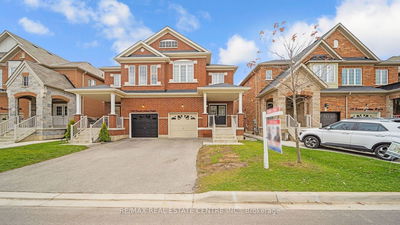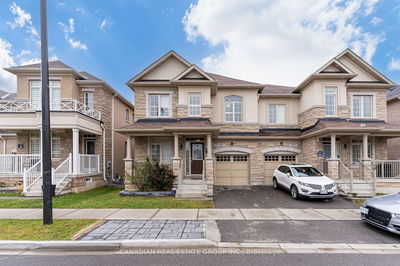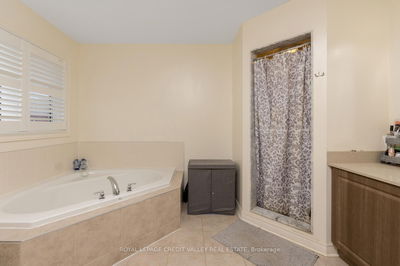Mattamy's "Rosewood" Energy Star Home W/Finished Basement. Approx 2500 Sq Feet Of Living Space, In The Most Desirable Hawthorne Village On The Escarpment. Open Concept Kitchen W/Plenty Of Cupboard Space, S/S Appliances, Hardwood Floors On Main Lvl., Fireplace In Family Room, Island/Breakfast Bar In Kitchen With W/O To Fenced Backyard. Master Bedroom W/Large Walk-In Closet And 4Pc Ensuite. Walking Distance To Banks, Shopping, School & All The Other Amenities
Property Features
- Date Listed: Wednesday, November 15, 2023
- Virtual Tour: View Virtual Tour for 908 Scott Boulevard
- City: Milton
- Neighborhood: Harrison
- Major Intersection: Scott/Derry
- Full Address: 908 Scott Boulevard, Milton, L9T 7C5, Ontario, Canada
- Living Room: Hardwood Floor, Combined W/Dining, Large Window
- Family Room: Hardwood Floor, Large Window, Pot Lights
- Kitchen: Stainless Steel Appl, Backsplash, Pot Lights
- Listing Brokerage: Flagship Realty Inc. - Disclaimer: The information contained in this listing has not been verified by Flagship Realty Inc. and should be verified by the buyer.

