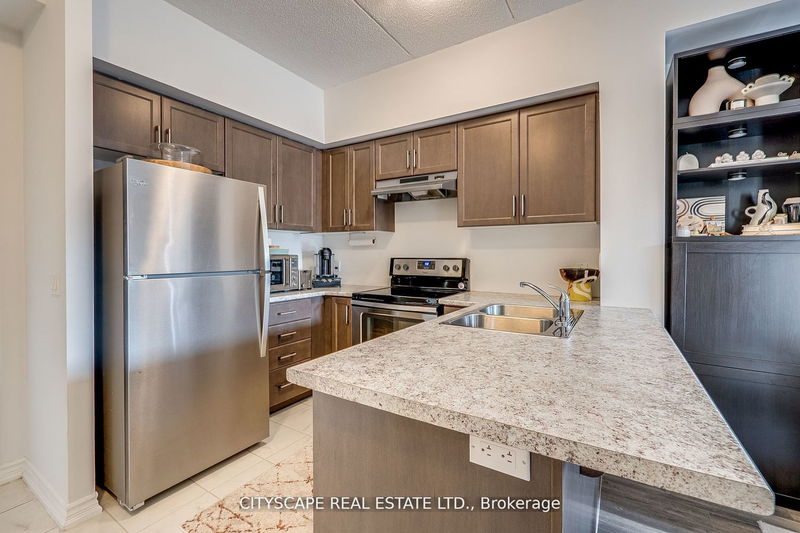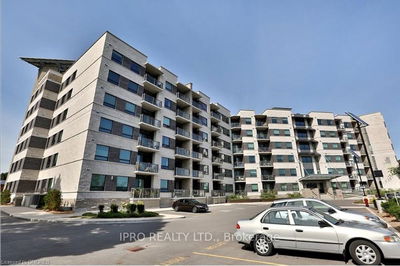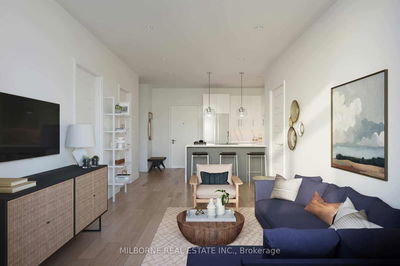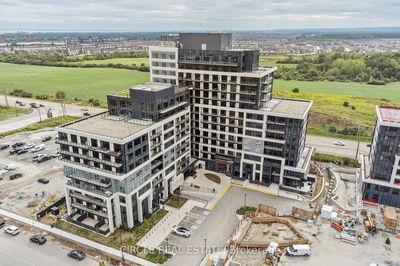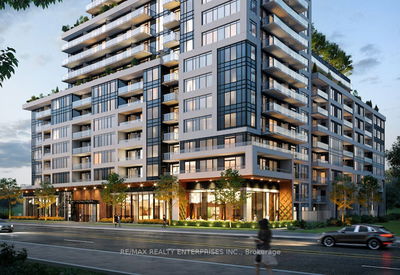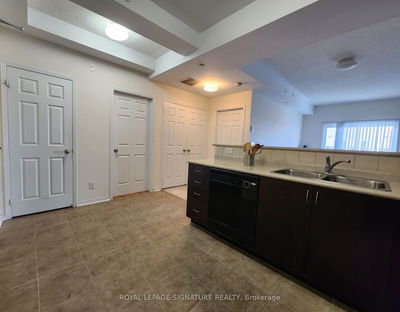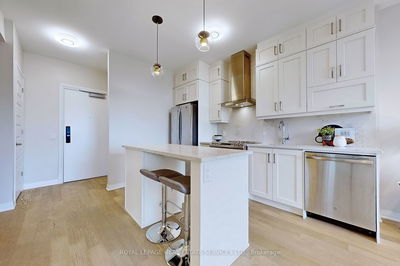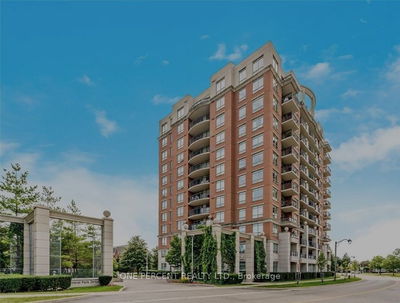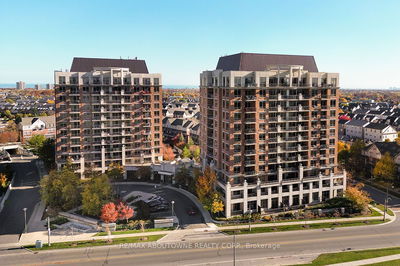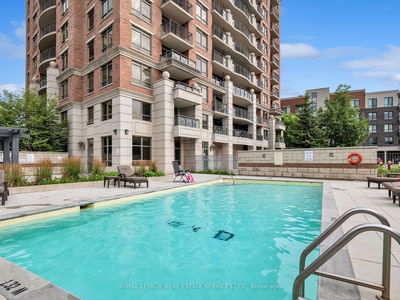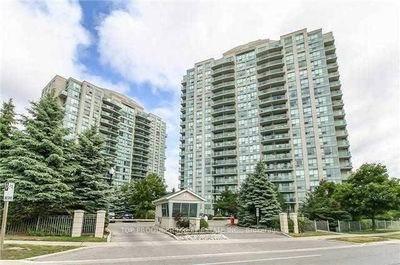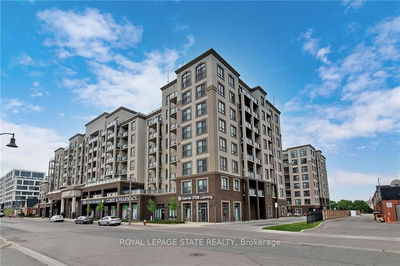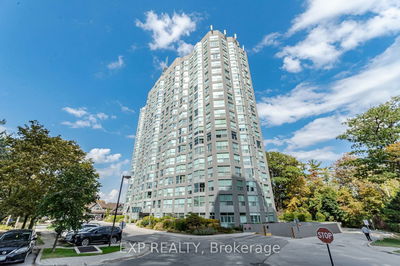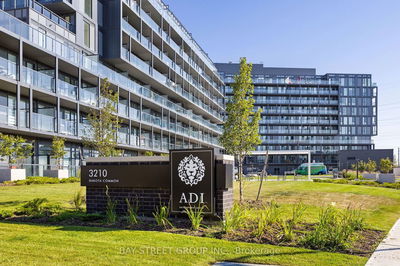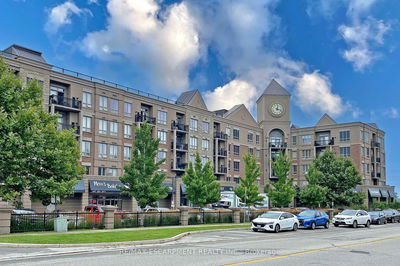Welcome To A Highly Sought After Neighborhood In A Prime Location And Community Of Milton At Origin Condos, Occupied In March 2017. Freshly Painted, Absolutely Well Maintained, Very Bright, Sun-Filled, And Open Concept Layout. Available For Immediate Occupancy And Ready To Move In. Unobstructed View. The Core Model Facing West (Floor Plan Attached) - 693 Sq. Ft. Of Spacious Living Space As Per The Developer's Floor Plan.1 (One) Bedroom, Den & 1 (One) Full Bathroom With Locker On The Same Floor And Surface Parking Right Outside The Unit. Access To The Unit Right Beside The Exit Door That Leads To The Parking Spot. Close To All Basic Amenities, Steps To Schools, Close To Shopping, Highways, Go Station, Local Bus Route, And Go Transit. Remove Shoes, Turn Off All The Lights, and make Sure The Door Is Locked.
Property Features
- Date Listed: Friday, November 17, 2023
- City: Milton
- Neighborhood: Beaty
- Major Intersection: Derry Rd/Sauve St
- Full Address: 204-640 Sauve Street, Milton, L9T 9A7, Ontario, Canada
- Living Room: Laminate, W/I Closet, W/O To Balcony
- Kitchen: Tile Floor, Breakfast Bar, Stainless Steel Appl
- Listing Brokerage: Cityscape Real Estate Ltd. - Disclaimer: The information contained in this listing has not been verified by Cityscape Real Estate Ltd. and should be verified by the buyer.











