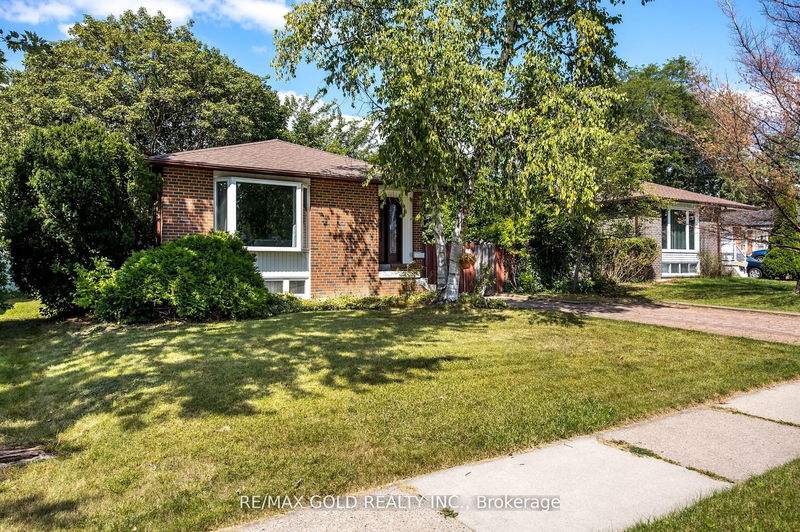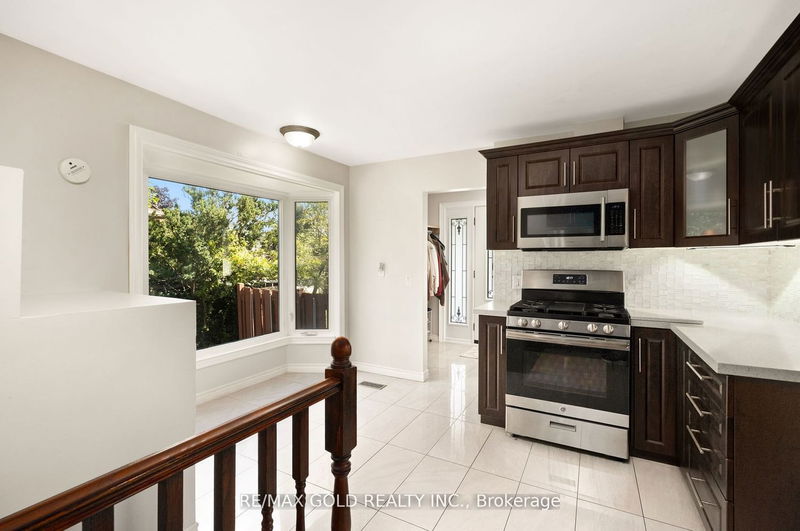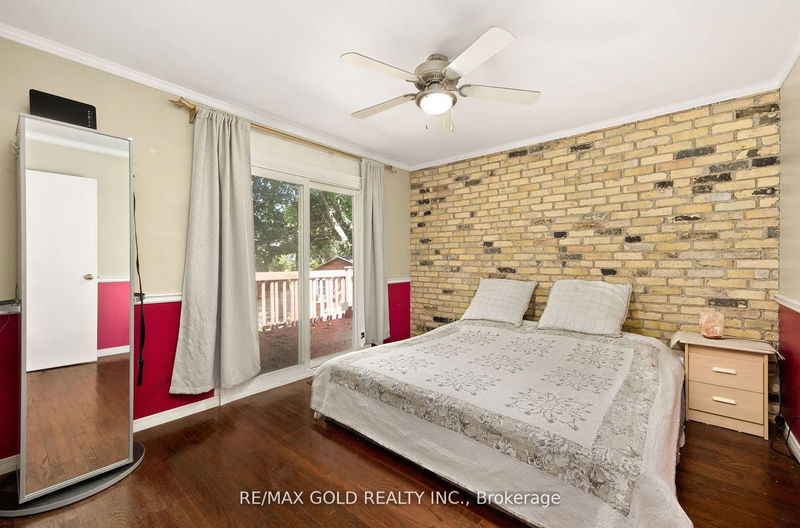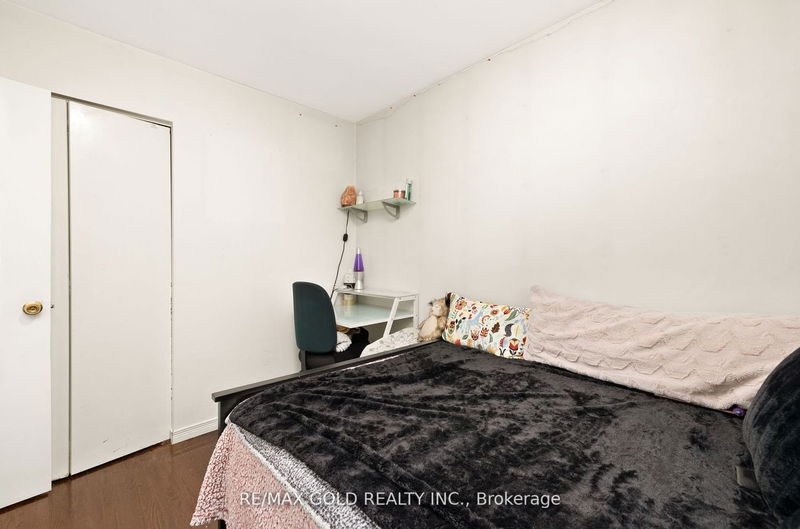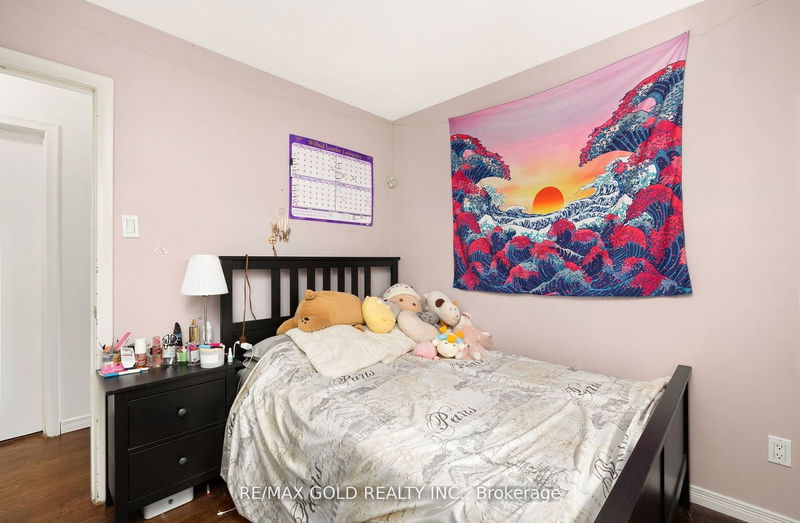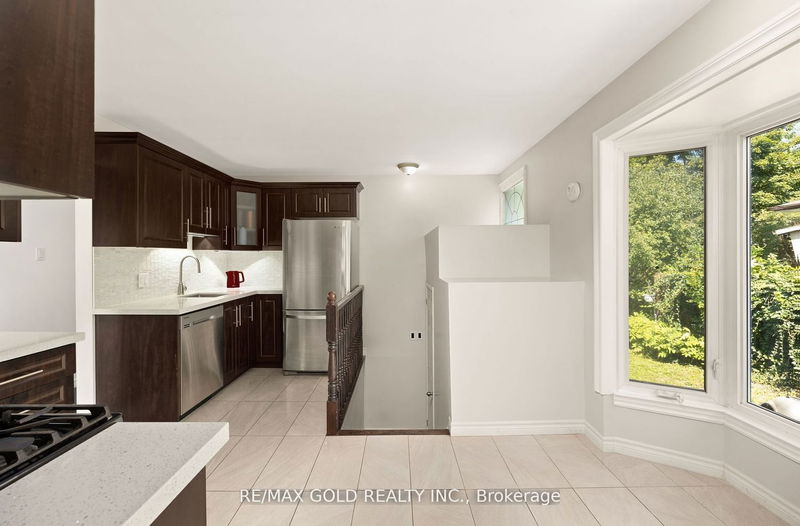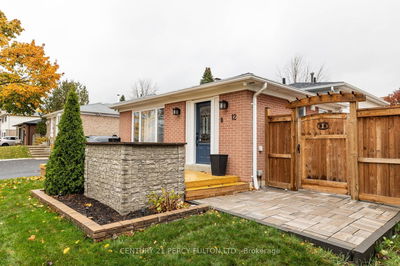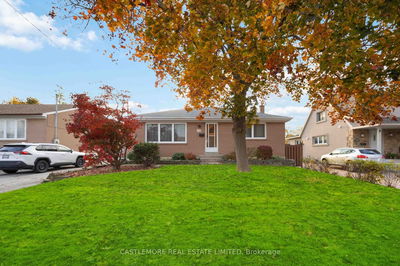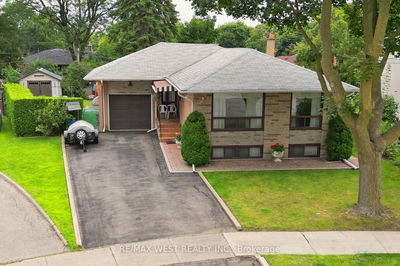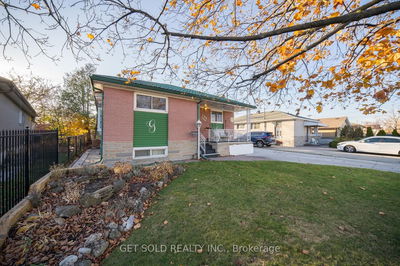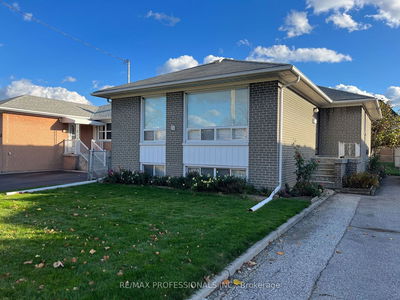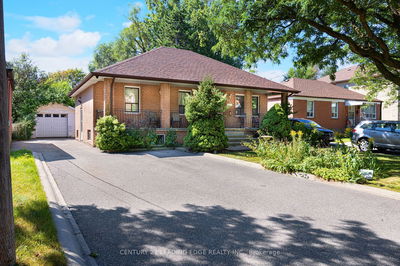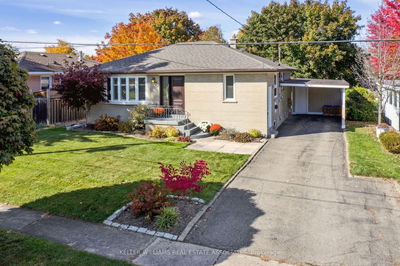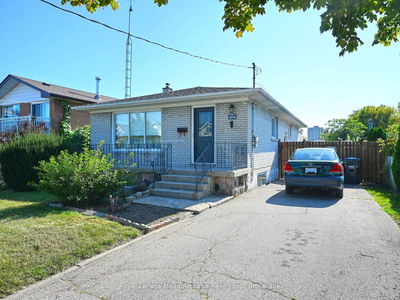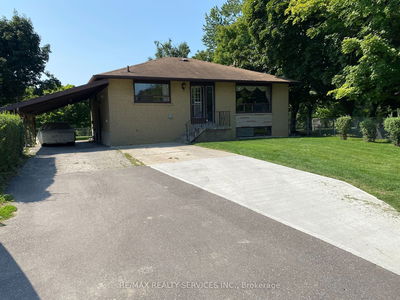Stunning Detached Bungalow sitting on premium 55 x 110 Feet Lot. Pride of Ownership. Well Maintained full Bungalow. Living Room Overlooking the Deck. Beautiful updated Kitchen. Spacious Primary Bedroom with Close, Hardwood Floors and Walk-out to the Deck. 2 More Bedrooms on the Main Floor. Finished Basement with Separate Entrance with 2 Bedrooms, Full-size Kitchen and a Gas Fireplace. Three-Car interlocked Driveway. Roof (2019), Updated Windows (2019), Exterior Doors (2019), Kitchen Cabinets (2019), Granite Countertops (2019), and Stainless Steel Appliances (2019).
Property Features
- Date Listed: Friday, November 17, 2023
- Virtual Tour: View Virtual Tour for 12 Aberdeen Crescent
- City: Brampton
- Neighborhood: Avondale
- Major Intersection: Balmoral/Avondale
- Full Address: 12 Aberdeen Crescent, Brampton, L6T 2P9, Ontario, Canada
- Living Room: Hardwood Floor, Window
- Kitchen: Quartz Counter, Ceramic Floor
- Kitchen: Ceramic Floor
- Listing Brokerage: Re/Max Gold Realty Inc. - Disclaimer: The information contained in this listing has not been verified by Re/Max Gold Realty Inc. and should be verified by the buyer.


