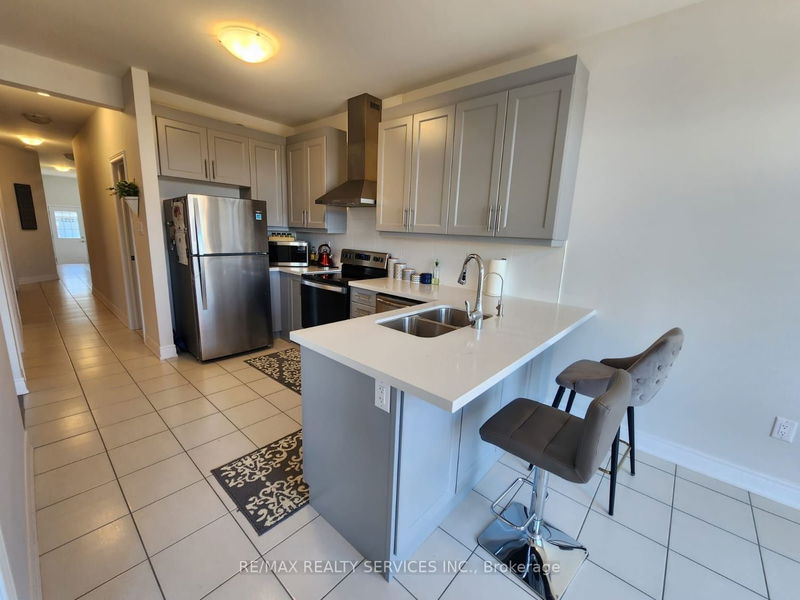Gorgeous 1 Year New Remington Built 2246 sqft Durango Model, 4 Bedroom, 4 Bath Home In Highly Sought After Georgetown South. Impressive Double Door Entry To Foyer, 9' Ceilings On The Main Floor, Modern Kitchen With Quartz Counters, Backsplash, Extended Cabinets, Breakfast Bar, Pantry And Breakfast Area With Walk-Out To Deck. Family Room With Gas Fireplace And Combined Living & Dining Room. Hardwood Staircase Leads To Second Floor With 4 Generous Bedrooms, Primary With 5Pc Ensuite And Walk-In Closet And 2nd Bedroom Also With 3Pc Ensuite. Close To Shopping, Restaurants, Schools, Gym, Parks & Highway. Utilities Not Included
Property Features
- Date Listed: Monday, November 20, 2023
- Virtual Tour: View Virtual Tour for 46 Branigan Crescent
- City: Halton Hills
- Neighborhood: Georgetown
- Major Intersection: 10th Line & 10th Sdrd
- Full Address: 46 Branigan Crescent, Halton Hills, L7G 0N1, Ontario, Canada
- Living Room: Hardwood Floor, Combined W/Dining, Window
- Kitchen: Ceramic Floor, Stainless Steel Appl, Granite Counter
- Family Room: Hardwood Floor, Gas Fireplace, O/Looks Backyard
- Listing Brokerage: Re/Max Realty Services Inc. - Disclaimer: The information contained in this listing has not been verified by Re/Max Realty Services Inc. and should be verified by the buyer.






























