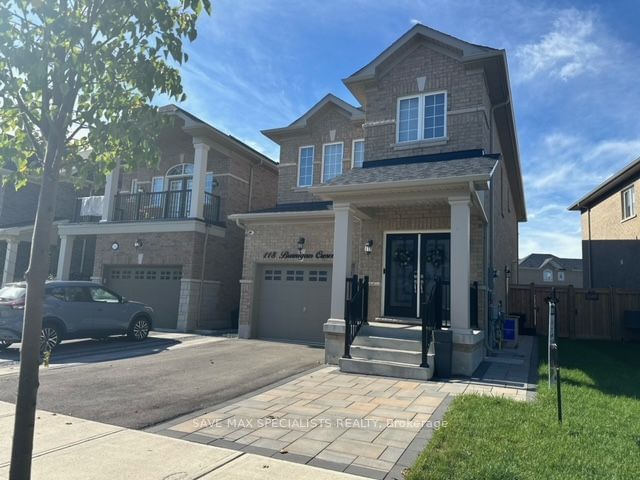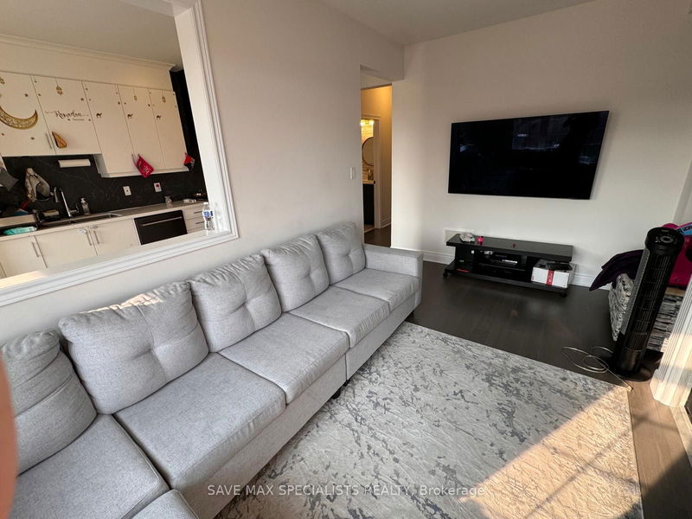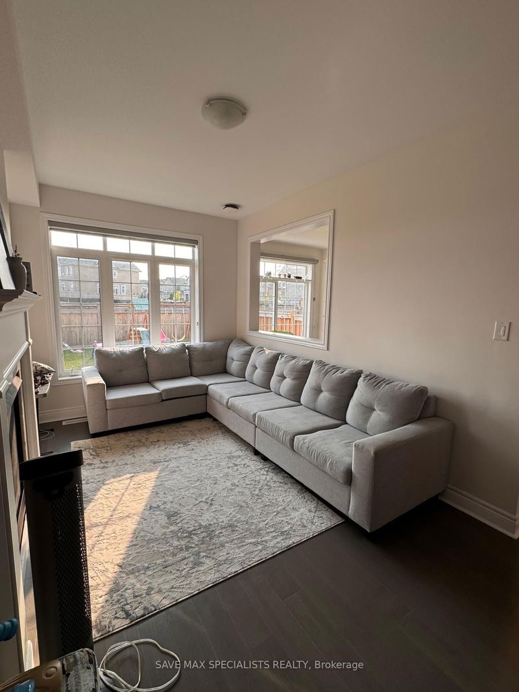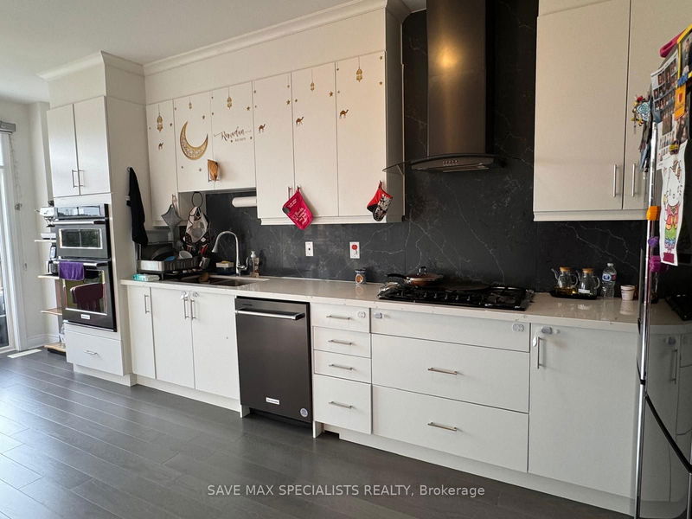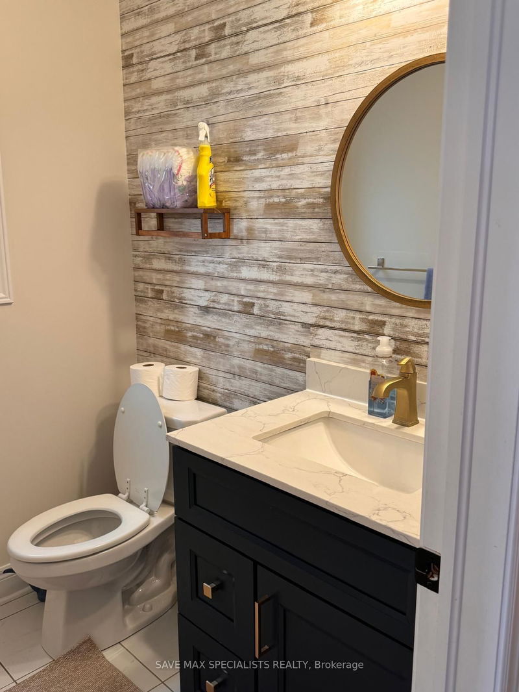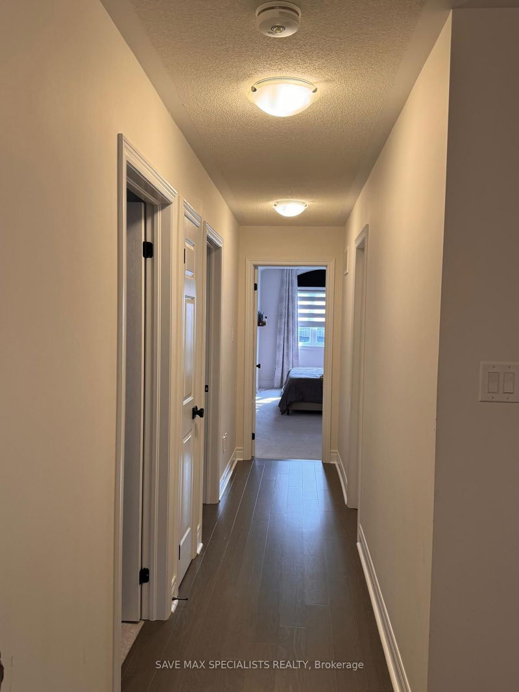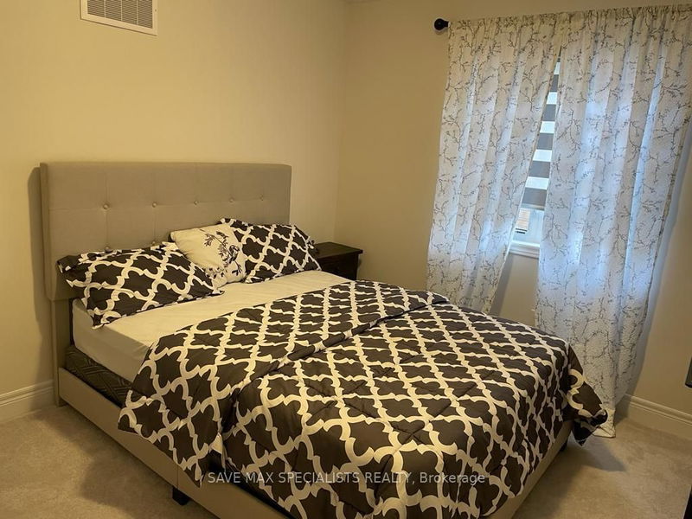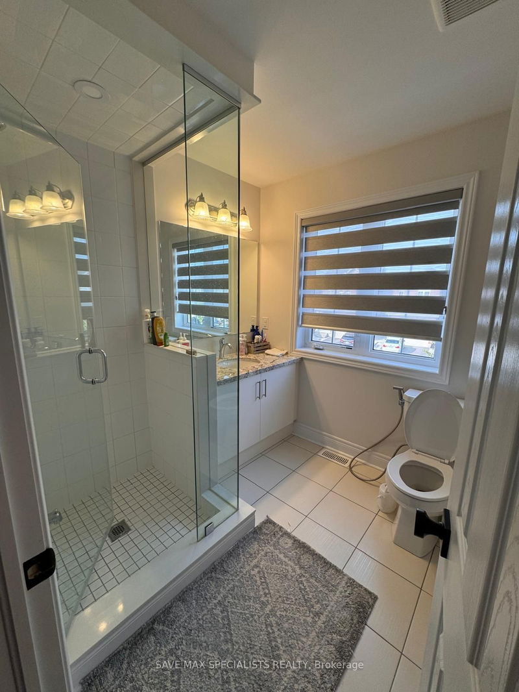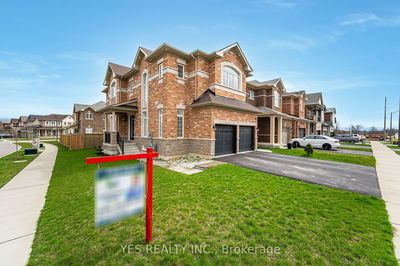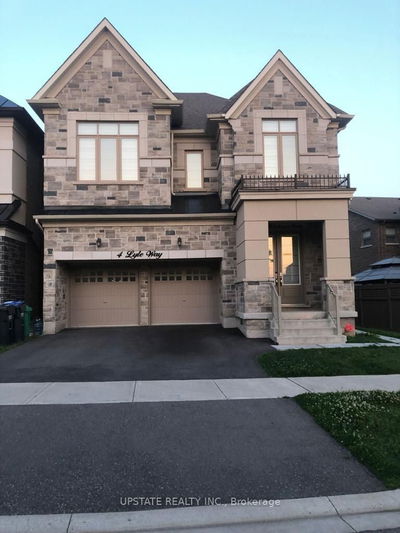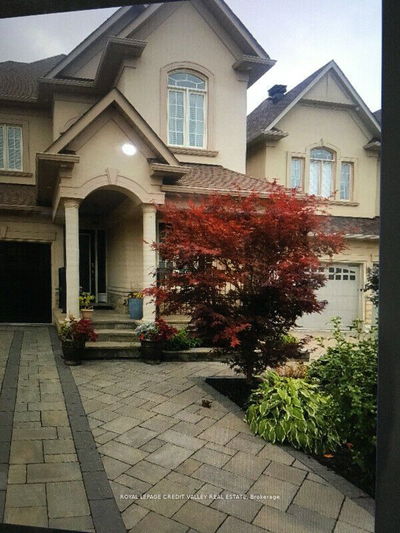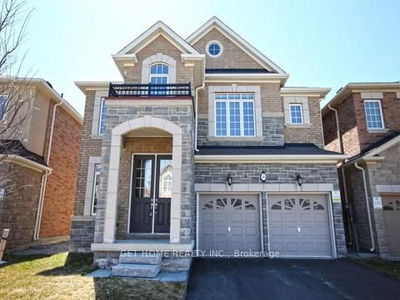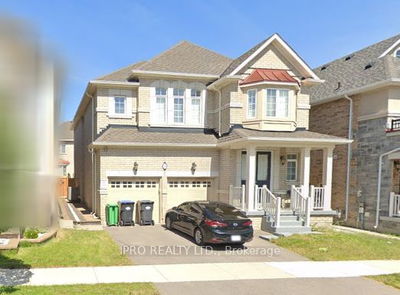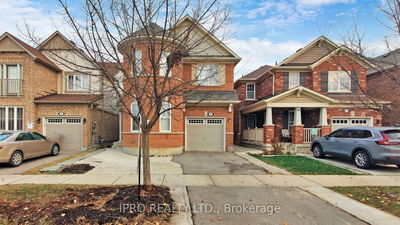Remington Home, Durango Design, 4 Bedrooms, 4 Washrooms, 9 ft Smooth Ceiling, Foyer, Open Stairs With Iron Pickets, And Hardwood Floor On Main Level, Chef Gourmet Kitchen, Quartz Counter Tops, Master bed W/ 4pcs Ensuite W/I In Closet, Outside 2 Parking Spaces. Separate Laundry. Very well maintained. Walkout patio. Utilities 70% for Upper Portion
Property Features
- Date Listed: Friday, October 04, 2024
- City: Halton Hills
- Neighborhood: Georgetown
- Major Intersection: Danby & 10th Line
- Living Room: Hardwood Floor, Combined W/Dining, Window
- Family Room: Hardwood Floor, Fireplace, Window
- Kitchen: Hardwood Floor, Pantry
- Listing Brokerage: Save Max Specialists Realty - Disclaimer: The information contained in this listing has not been verified by Save Max Specialists Realty and should be verified by the buyer.

