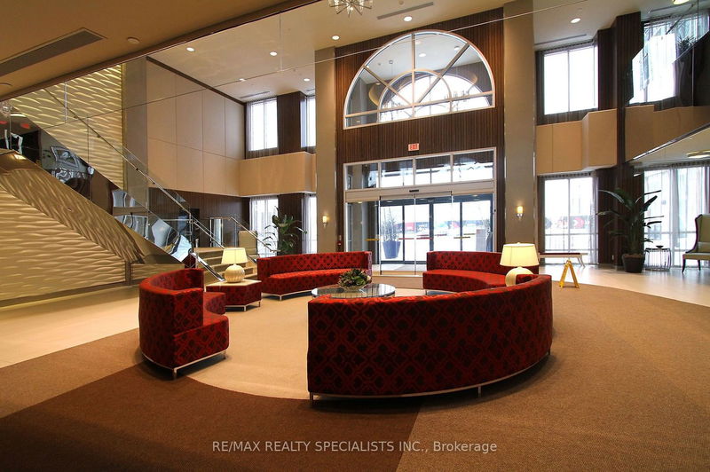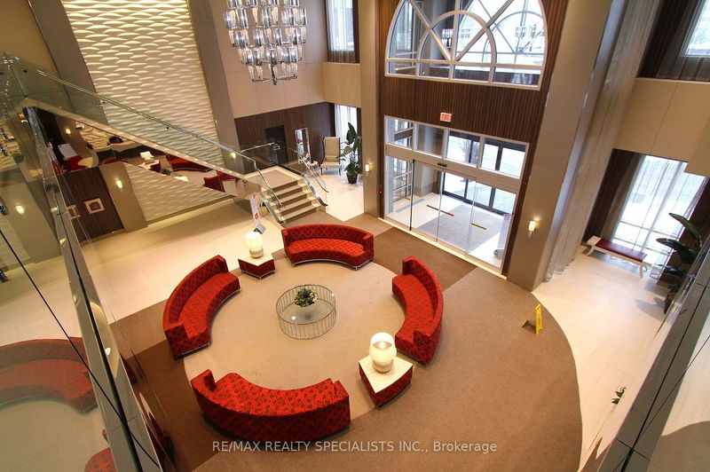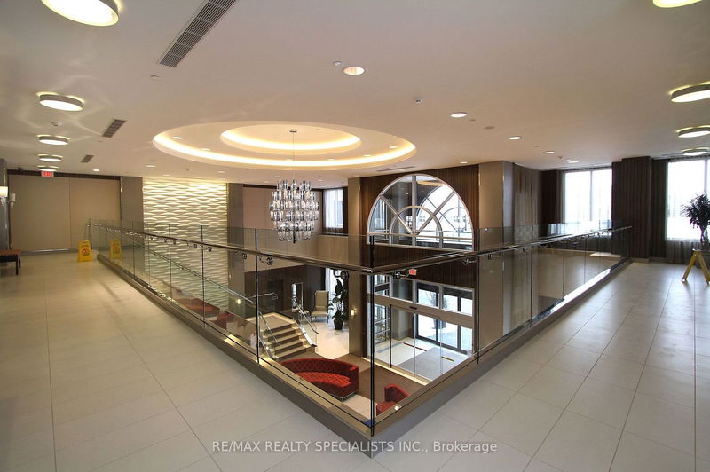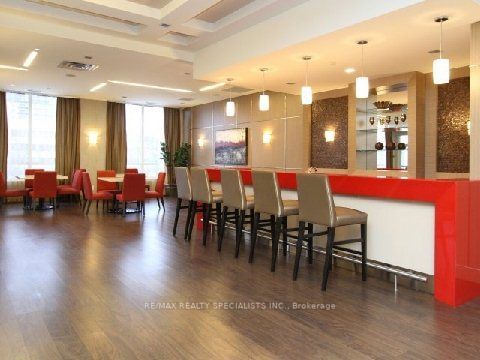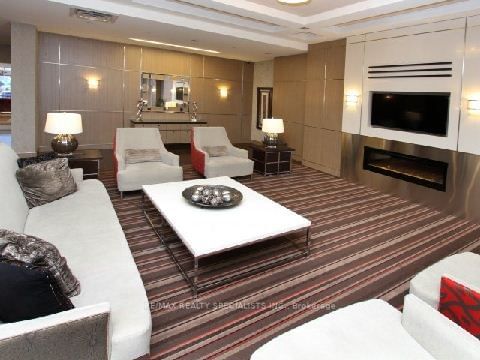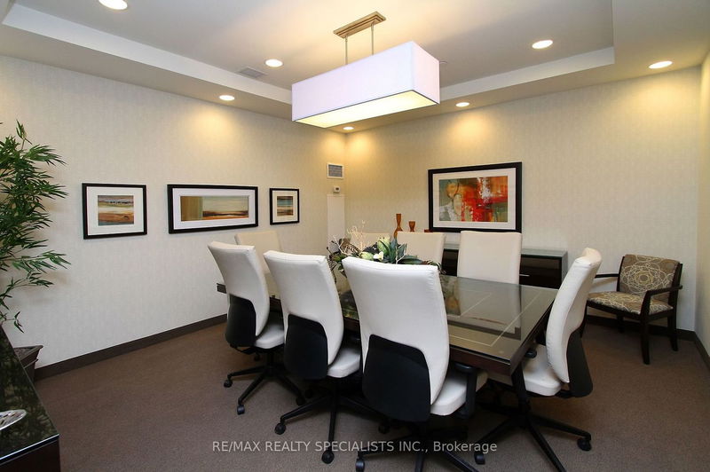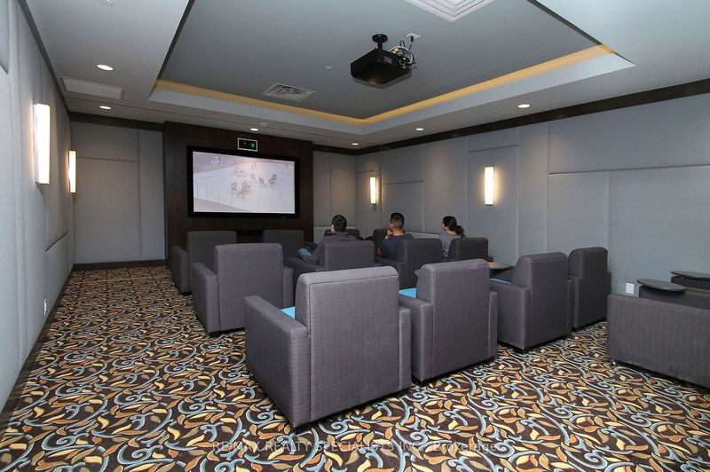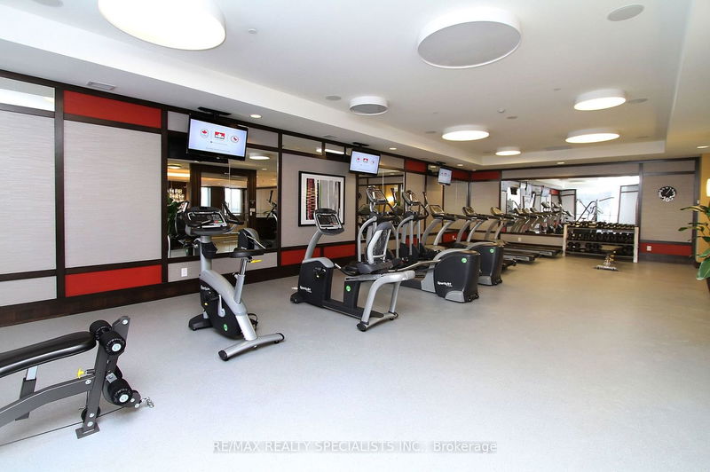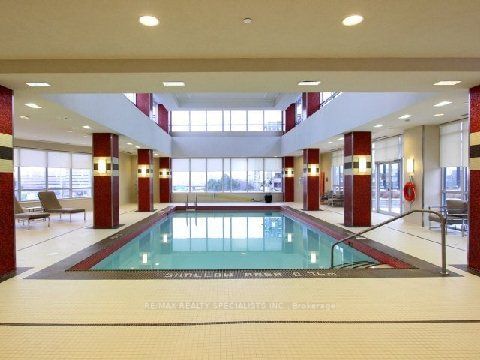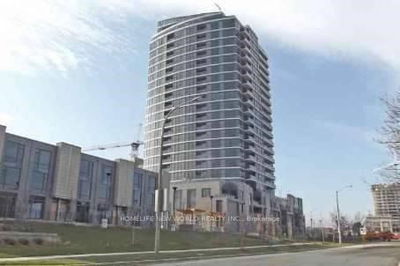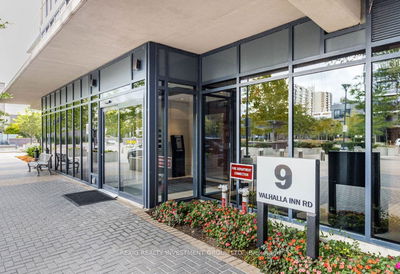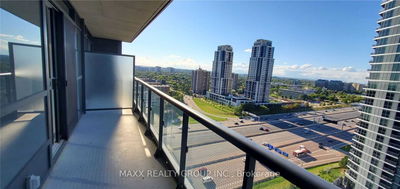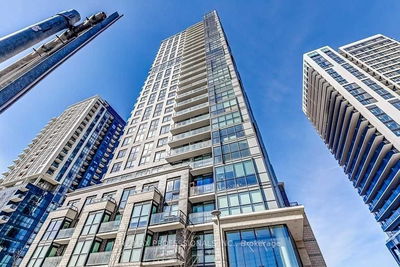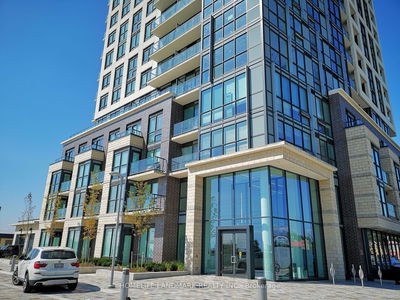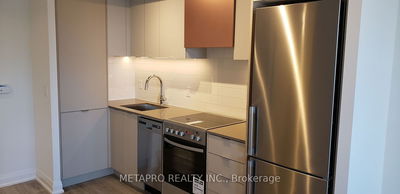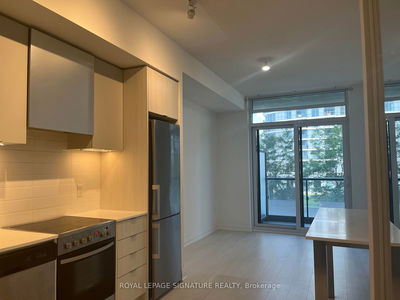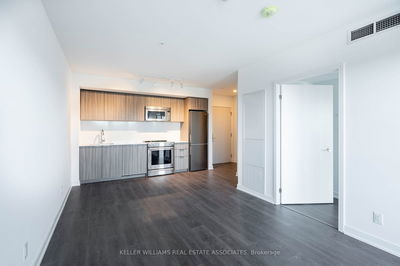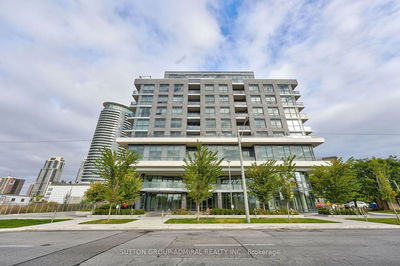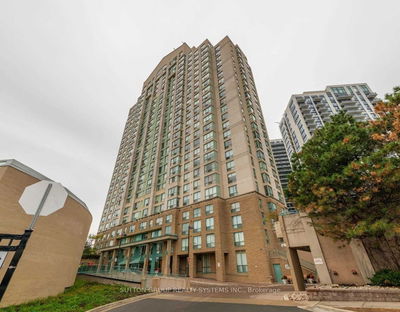Immaculate 1 Bedrm + Den Suite In Desirable Location! Luxurious Tridel Building "West Village" Offers A Bright & Open Concept Suite W/Approx 658Sqft, Pristine Laminate Floors In Spacious Living/Dining Area With A Walk-Out To The Extra Large Balcony With North City Views. Modern Kitchen With Designer Kitchen Cabinetry, Ceramic Backsplash, Stainless Steel Appliances & Breakfast Bar. Spacious Master Bedroom With A Walk-In Closet And Private Separate Den Area.
Property Features
- Date Listed: Tuesday, November 21, 2023
- City: Toronto
- Neighborhood: Etobicoke West Mall
- Major Intersection: Eva Rd/Hwy 427
- Full Address: 1201-6 Eva Road, Toronto, M9C 5H7, Ontario, Canada
- Living Room: Laminate, Combined W/Dining, W/O To Balcony
- Kitchen: Ceramic Back Splash, Granite Counter, Modern Kitchen
- Listing Brokerage: Re/Max Realty Specialists Inc. - Disclaimer: The information contained in this listing has not been verified by Re/Max Realty Specialists Inc. and should be verified by the buyer.


